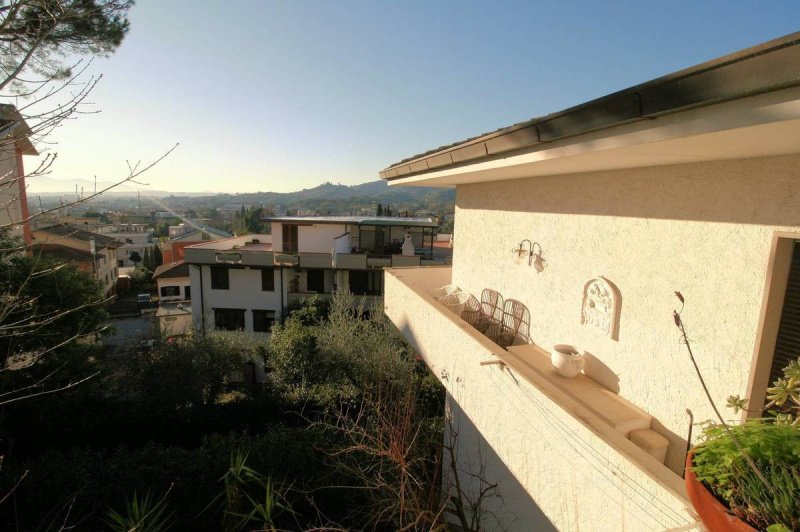390,000 €
4 bedrooms villa, 285 m² Montecatini Terme, Pistoia (province)
Main Features
garden
terrace
garage
Description
OUR EXCLUSIVE - GREAT DEAL
FOR PRIVACY REASONS, THE ADDRESS AND THE POINTER ON THE MAP ARE PURELY INDICATIVE AND DO NOT CORRESPOND EXACTLY TO THE LOCATION OF THE PROPERTY. UPON REQUEST WE WILL GIVE ALL THE NECESSARY INFORMATION
Beautiful large villa of about 285 square meters, located in one of the best residential areas of Montecatini Terme in a very peaceful setting north of the spa town. The architectural style and internal distribution of spaces, with staggered floors, make it very particular, well livable and usable even by two nuclei of the same family. In fact, the villa has three independent entrances, one from the first floor facing the municipal road and the others respectively from the garage and from the ground floor. The main entrance, from the street level, leads into an entrance which leads to a sleeping area consisting of two bedrooms and a bathroom. Going down a few steps we find the eat-in kitchen with access to the terrace that surrounds three sides of the house, a generously sized open space where the living room dining room and a sitting room in front of the fireplace. Going down a beautiful wooden staircase you reach a landing from which going up a few steps you enter the garage where a tavern with kitchen has been set up and a closed room with a door laundry. While if you go down from the landing we find another area, with independent access from the outside, where there is a sitting room, two bedrooms, study and bathroom. With access only from the outside there are two rooms with a height of about 1. 90 meters comfortable as evacuation rooms.
The villa has a garden on four sides of about 200 square meters and is in good condition and immediately habitable.
FOR PRIVACY REASONS, THE ADDRESS AND THE POINTER ON THE MAP ARE PURELY INDICATIVE AND DO NOT CORRESPOND EXACTLY TO THE LOCATION OF THE PROPERTY. UPON REQUEST WE WILL GIVE ALL THE NECESSARY INFORMATION
Beautiful large villa of about 285 square meters, located in one of the best residential areas of Montecatini Terme in a very peaceful setting north of the spa town. The architectural style and internal distribution of spaces, with staggered floors, make it very particular, well livable and usable even by two nuclei of the same family. In fact, the villa has three independent entrances, one from the first floor facing the municipal road and the others respectively from the garage and from the ground floor. The main entrance, from the street level, leads into an entrance which leads to a sleeping area consisting of two bedrooms and a bathroom. Going down a few steps we find the eat-in kitchen with access to the terrace that surrounds three sides of the house, a generously sized open space where the living room dining room and a sitting room in front of the fireplace. Going down a beautiful wooden staircase you reach a landing from which going up a few steps you enter the garage where a tavern with kitchen has been set up and a closed room with a door laundry. While if you go down from the landing we find another area, with independent access from the outside, where there is a sitting room, two bedrooms, study and bathroom. With access only from the outside there are two rooms with a height of about 1. 90 meters comfortable as evacuation rooms.
The villa has a garden on four sides of about 200 square meters and is in good condition and immediately habitable.
Details
- Property TypeVilla
- ConditionCompletely restored/Habitable
- Living area285 m²
- Bedrooms4
- Bathrooms3
- Garden200 m²
- Energy Efficiency Rating
- Reference1395
Distance from:
Distances are calculated in a straight line
- Airports
- Public transport
- Highway exit2.6 km
- Hospital670 m - Clinica Santa Rita
- Coast41.3 km
- Ski resort23.6 km
What’s around this property
- Shops
- Eating out
- Sports activities
- Schools
- Pharmacy460 m - Pharmacy - Farmacia Dottor Casci
- Veterinary4.0 km - Veterinary
Information about Montecatini Terme
- Elevation29 m a.s.l.
- Total area17.69 km²
- LandformInland hill
- Population20452
Contact Agent
Località Bartoloni, 19/A, Altopascio, Lucca
+39 393 8339487
What do you think of this advert’s quality?
Help us improve your Gate-away experience by giving a feedback about this advert.
Please, do not consider the property itself, but only the quality of how it is presented.


