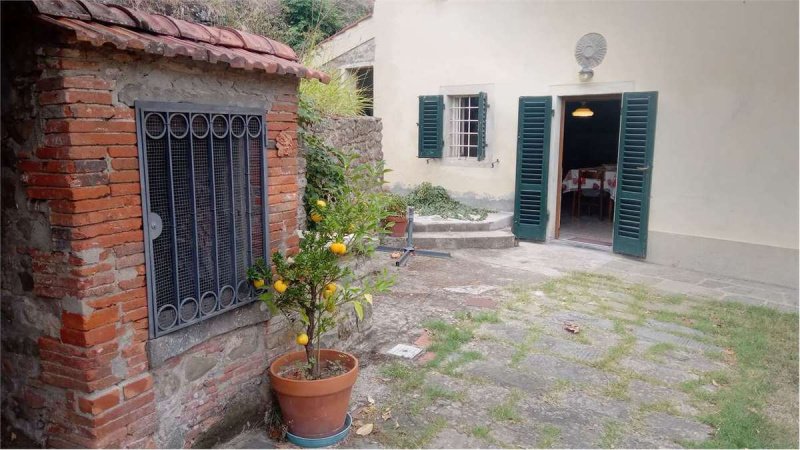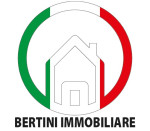Kč 6,102,000
(240,000 €)
2 bedrooms detached house, 213 m² Montecatini Terme, Pistoia (province)
Main Features
cellar
Description
Rif 1254 - Bertini Real Estate Agency offers you in the medieval village of Montecatini Alto, on the hill, just 7 minutes by car from Montecatini Terme and the train and bus station, as well as from the motorway exit,
This is a 1700 FARMHOUSE originally belonging to the Franciscan curia.
The property, given the dating, is subject to the constraints of the fine arts.
It is an EXPERIENCE as well as a 1st home.
It has features that are hard to find:
- You will be in Montecatini Alto in an INDEPENDENT HOUSE free on 4 sides
- It has a position such that you can enjoy a panoramic view of "10 & Praise" on the valley.
- You will walk in a house with original terracotta floors in the kitchen, in the living room and in one of the bedrooms.
- It has 600 square meters of private land to use as you please.. . as a garden, vegetable garden or to create a private swimming pool.
- You will have 2 plum trees, 2 plum trees, 1 large cherry tree, 1 row of grapes
- You will have a perfect cellar for seasoning cheeses, cured meats and for bottling wine (as it happened until a few years ago).
- In front you have the space to comfortably park at least 3 cars, delimited by a wrought iron entrance gate.
- Leaving the property you will be about 150 meters from the central square of Montecatini Alto with its various typical and non-typical restaurants.
The property is on 2 internal levels:
- Ground floor consisting of entrance to eat-in kitchen with fireplace and closet, large living room, windowed bathroom
- Second floor with 2 large double bedrooms and access to the attic not practicable and to the roof
- Externally (in addition to the garden) you will find 1 laundry shed and 1 cellar in the basement accessible from the outside.
HEATING methane, private water WELL and underground cistern, ROOF redone in 2000, anti-intrusion bars.
The house has a RUSTIC STYLE and, if you like it as it is, it can be inhabited immediately. Otherwise, modernization works are necessary.
Among the photos of the advertisement you will find that of a painting where the property is portrayed in the past with exposed stones, if you want you can bring it back to the original by sandblasting the facades.
REQUEST EURO 240,000
CE-G
Single Utilities
Dwelling 132 square meters approximately
Ground floor cellar 9 square meters approximately
Basement cellar 36 square meters approximately
Garden 600 square meters approximately.
This is a 1700 FARMHOUSE originally belonging to the Franciscan curia.
The property, given the dating, is subject to the constraints of the fine arts.
It is an EXPERIENCE as well as a 1st home.
It has features that are hard to find:
- You will be in Montecatini Alto in an INDEPENDENT HOUSE free on 4 sides
- It has a position such that you can enjoy a panoramic view of "10 & Praise" on the valley.
- You will walk in a house with original terracotta floors in the kitchen, in the living room and in one of the bedrooms.
- It has 600 square meters of private land to use as you please.. . as a garden, vegetable garden or to create a private swimming pool.
- You will have 2 plum trees, 2 plum trees, 1 large cherry tree, 1 row of grapes
- You will have a perfect cellar for seasoning cheeses, cured meats and for bottling wine (as it happened until a few years ago).
- In front you have the space to comfortably park at least 3 cars, delimited by a wrought iron entrance gate.
- Leaving the property you will be about 150 meters from the central square of Montecatini Alto with its various typical and non-typical restaurants.
The property is on 2 internal levels:
- Ground floor consisting of entrance to eat-in kitchen with fireplace and closet, large living room, windowed bathroom
- Second floor with 2 large double bedrooms and access to the attic not practicable and to the roof
- Externally (in addition to the garden) you will find 1 laundry shed and 1 cellar in the basement accessible from the outside.
HEATING methane, private water WELL and underground cistern, ROOF redone in 2000, anti-intrusion bars.
The house has a RUSTIC STYLE and, if you like it as it is, it can be inhabited immediately. Otherwise, modernization works are necessary.
Among the photos of the advertisement you will find that of a painting where the property is portrayed in the past with exposed stones, if you want you can bring it back to the original by sandblasting the facades.
REQUEST EURO 240,000
CE-G
Single Utilities
Dwelling 132 square meters approximately
Ground floor cellar 9 square meters approximately
Basement cellar 36 square meters approximately
Garden 600 square meters approximately.
Details
- Property TypeDetached house
- ConditionCompletely restored/Habitable
- Living area213 m²
- Bedrooms2
- Bathrooms1
- Energy Efficiency Rating
- ReferenceV1254
Distance from:
Distances are calculated in a straight line
Distances are calculated from the center of the city.
The exact location of this property was not specified by the advertiser.
- Airports
- Public transport
410 m - Train Station
- Hospital550 m
- Coast42.1 km
- Ski resort24.3 km
Information about Montecatini Terme
- Elevation29 m a.s.l.
- Total area17.69 km²
- LandformInland hill
- Population20452
Map
The property is located within the highlighted Municipality.
The advertiser has chosen not to show the exact location of this property.
Google Satellite View©
Contact Agent
Via del Salsero, 87, Montecatini-Terme, Pistoia
+39 3454963902
What do you think of this advert’s quality?
Help us improve your Gate-away experience by giving a feedback about this advert.
Please, do not consider the property itself, but only the quality of how it is presented.


