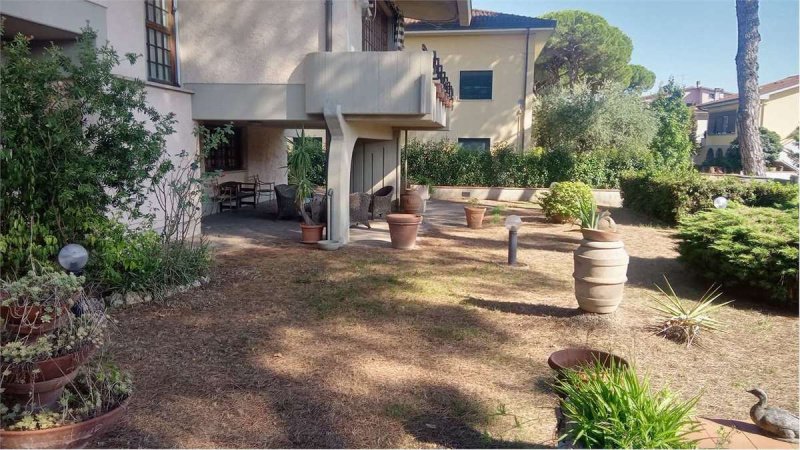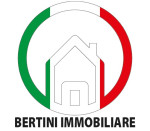650,000 €
5 bedrooms villa, 563 m² Montecatini Terme, Pistoia (province)
Main Features
garden
terrace
garage
Description
Rif V1246 - Bertini Real Estate Agency offers a detached villa on 4 sides, renovated in around 1995, in the Liceo area, just a few minutes walk from the city center and the train and bus stations, and by car from the motorway exit.
You will be close to shops, sports facilities, thermal parks, schools of various levels, hills, but also to communication routes for business trips and / or pleasure.
Large and in an EXCELLENT POSITION, it is built in solid reinforced concrete and is equipped with all comforts.
Possible CUSTOMIZATIONS - possibility of making a swimming pool both indoors and outdoors. Possibility of having a second apartment on the ground floor with 2 double bedrooms, bathroom, kitchen and closet to be used as a holiday home or for relatives, family, friends visiting.
EQUIPMENT - air conditioning in all rooms, rainwater channeling (with 11000 liter tank) for automatic irrigation of exteriors, living room with bulletproof windows, mechanized alarm with sensors, 15 parking spaces in a large garage (268 square meters of cadastral area), sauna, whirlpool, vacuum system in all rooms, large private garden, outdoor brick barbecue.
6 bedrooms, 6 bathrooms, 3 balconies, 4 closets, 2 living rooms.
The house is on 3 levels above ground plus a large private garage in the basement equipped with both a vacuum system and a service bathroom.
For personal needs, n have been obtained. 2 real estate units in the land registry.
COMPOSITION
GROUND FLOOR - large garden on 3 sides, 2 covered parking spaces by loggia, common entrance, apartment with 2 double bedrooms, bathroom, closet, living room with fireplace, kitchenette.
1st FLOOR -
- large living room with access to the front balcony,
- large masonry kitchen with fireplace and access to 2 balconies (north side and south side habitable for outdoor dinners and / or lunches).
- large master bedroom with built-in wardrobe, equipped with a hallway and private bathroom with double sink, as well as access to the balcony.
- 2 large double bedrooms (one with a balcony.
- 1 large bathroom with bathtub and shower in excellent condition
2nd FLOOR - ATTIC
- Living room with fireplace
- 1 double bedroom
- 1 large bathroom with "Teuco" HYDRO-MASSAGE tub and also SAUNA cabin
- large attic with laundry corner
SEMI-BASEMENT FLOOR -
Large garage for car storage (about 15), equipped with a service bathroom and 2 closets.
Given its size, it is possible to use it in more ways by transforming part of it into an indoor swimming pool, a tavern, a games room, a cinema and whatever else you want.
REQUEST EURO 650,000... or EURO 1274.45 per square meter... EXCELLENT PRICE
Single utilities
The house needs very few interventions and is immediately habitable.
Apartment - Cat A / 7, Consistency 4 Rooms, Sup. 78 square meters, Ren. EURO 506.13
Villa - Cat A / 7, Consistency 14.5 rooms, Surface 405 square meters, Yield EURO 2546.13
Garage - Cat C / 6, Consistency 268 square meters, Yield EURO 1425.63.
You will be close to shops, sports facilities, thermal parks, schools of various levels, hills, but also to communication routes for business trips and / or pleasure.
Large and in an EXCELLENT POSITION, it is built in solid reinforced concrete and is equipped with all comforts.
Possible CUSTOMIZATIONS - possibility of making a swimming pool both indoors and outdoors. Possibility of having a second apartment on the ground floor with 2 double bedrooms, bathroom, kitchen and closet to be used as a holiday home or for relatives, family, friends visiting.
EQUIPMENT - air conditioning in all rooms, rainwater channeling (with 11000 liter tank) for automatic irrigation of exteriors, living room with bulletproof windows, mechanized alarm with sensors, 15 parking spaces in a large garage (268 square meters of cadastral area), sauna, whirlpool, vacuum system in all rooms, large private garden, outdoor brick barbecue.
6 bedrooms, 6 bathrooms, 3 balconies, 4 closets, 2 living rooms.
The house is on 3 levels above ground plus a large private garage in the basement equipped with both a vacuum system and a service bathroom.
For personal needs, n have been obtained. 2 real estate units in the land registry.
COMPOSITION
GROUND FLOOR - large garden on 3 sides, 2 covered parking spaces by loggia, common entrance, apartment with 2 double bedrooms, bathroom, closet, living room with fireplace, kitchenette.
1st FLOOR -
- large living room with access to the front balcony,
- large masonry kitchen with fireplace and access to 2 balconies (north side and south side habitable for outdoor dinners and / or lunches).
- large master bedroom with built-in wardrobe, equipped with a hallway and private bathroom with double sink, as well as access to the balcony.
- 2 large double bedrooms (one with a balcony.
- 1 large bathroom with bathtub and shower in excellent condition
2nd FLOOR - ATTIC
- Living room with fireplace
- 1 double bedroom
- 1 large bathroom with "Teuco" HYDRO-MASSAGE tub and also SAUNA cabin
- large attic with laundry corner
SEMI-BASEMENT FLOOR -
Large garage for car storage (about 15), equipped with a service bathroom and 2 closets.
Given its size, it is possible to use it in more ways by transforming part of it into an indoor swimming pool, a tavern, a games room, a cinema and whatever else you want.
REQUEST EURO 650,000... or EURO 1274.45 per square meter... EXCELLENT PRICE
Single utilities
The house needs very few interventions and is immediately habitable.
Apartment - Cat A / 7, Consistency 4 Rooms, Sup. 78 square meters, Ren. EURO 506.13
Villa - Cat A / 7, Consistency 14.5 rooms, Surface 405 square meters, Yield EURO 2546.13
Garage - Cat C / 6, Consistency 268 square meters, Yield EURO 1425.63.
Details
- Property TypeVilla
- ConditionCompletely restored/Habitable
- Living area563 m²
- Bedrooms5
- Bathrooms5
- Garden350 m²
- Energy Efficiency Rating
- ReferenceV1246
Distance from:
Distances are calculated in a straight line
Distances are calculated from the center of the city.
The exact location of this property was not specified by the advertiser.
- Airports
- Public transport
410 m - Train Station
- Hospital550 m
- Coast42.1 km
- Ski resort24.3 km
Information about Montecatini Terme
- Elevation29 m a.s.l.
- Total area17.69 km²
- LandformInland hill
- Population20452
Map
The property is located within the highlighted Municipality.
The advertiser has chosen not to show the exact location of this property.
Google Satellite View©
Contact Agent
Via del Salsero, 87, Montecatini-Terme, Pistoia
+39 3454963902
What do you think of this advert’s quality?
Help us improve your Gate-away experience by giving a feedback about this advert.
Please, do not consider the property itself, but only the quality of how it is presented.


