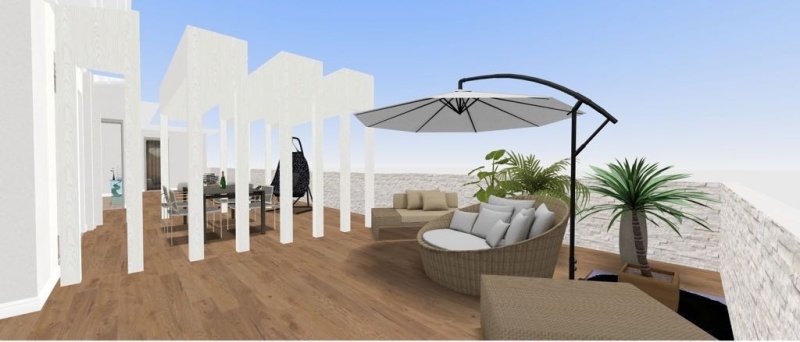$683,739
(630,000 €)
4 bedrooms penthouse, 213 m² Montecatini Terme, Pistoia (province)
Main Features
terrace
Description
Illustrative rendering images.
Stunning penthouse with large terraces and breathtaking views, located in the heart of Montecatini Terme, within a new residential building in a rapidly developing area, characterized by significant urban renewal projects and new construction developments. An exclusive opportunity to live in the renowned thermal city, just steps away from major services and attractions.
Features of APARTMENT No. 11 (DUPLEX PENTHOUSE) – THIRD AND FOURTH FLOORS:
The penthouse spans the third and fourth floors of the building. The third floor includes an entrance, three bedrooms, a bathroom, and a north-facing balcony. The upper floor features a spacious open-plan kitchen and living area, a large master bedroom with an en-suite bathroom and walk-in closet, a storage room, a guest bathroom, and a multipurpose room. The penthouse is completed by expansive panoramic terraces offering spectacular views in all four directions: east, south, north, and west.
Net area: 195.14 sqm with panoramic terraces of 178.91 sqm
Commercial area: 213.03 sqm
Interior areas:
- Kitchen-living area: 49.16 sqm
- Master bedroom: 14 sqm
- Walk-in closet: 4.47 sqm
- Master bathroom: 4.47 sqm
- Bedroom A: 9.80 sqm
- Bedroom B: 14.44 sqm
- Bedroom C: 12.80 sqm
- Bathroom: 5.85 sqm
- Bathroom: 2.50 sqm
- Multipurpose room: 13.2 sqm
- Storage room: 2.22 sqm
- Hallway: 12 sqm
- Southwest terrace: 104.87 sqm
- Northeast terrace: 69.81 sqm
GENERAL PROPERTY INFORMATION:
Previously a hospitality facility, the property is being transformed into a prestigious residential complex comprising 10 apartments of various sizes, designed to offer maximum comfort and meet different housing needs.
Apartments will be accessible via driveways and pedestrian entrances. The building will feature a spacious communal staircase, an elevator, and a stairlift, ensuring full accessibility for all residents.
All units will be certified with an Energy Class A rating, in compliance with the latest energy efficiency and sustainability standards.
Apartment Distribution:
- Ground floor: 3 apartments with private courtyards
- First floor: 2 apartments + 1 duplex on two levels
- Second floor: 2 apartments with large balconies
- Third floor: 1 penthouse connected to the fourth floor with panoramic terraces
- Basement: Storage rooms, garages, and outdoor parking spaces available for purchase
Features and Finishes:
- Walls and insulation: 12 cm thermal insulation for high energy efficiency (Class A)
- Systems: Independent heating with condensing boiler, pre-installation for air conditioning and alarm system
- Windows and doors: PVC double-glazed windows and PVC shutters
- Flooring: Large-format ceramic tiles, frost-resistant semi-porcelain tiles for balconies
- Bathrooms: Modern sanitary fixtures,
Stunning penthouse with large terraces and breathtaking views, located in the heart of Montecatini Terme, within a new residential building in a rapidly developing area, characterized by significant urban renewal projects and new construction developments. An exclusive opportunity to live in the renowned thermal city, just steps away from major services and attractions.
Features of APARTMENT No. 11 (DUPLEX PENTHOUSE) – THIRD AND FOURTH FLOORS:
The penthouse spans the third and fourth floors of the building. The third floor includes an entrance, three bedrooms, a bathroom, and a north-facing balcony. The upper floor features a spacious open-plan kitchen and living area, a large master bedroom with an en-suite bathroom and walk-in closet, a storage room, a guest bathroom, and a multipurpose room. The penthouse is completed by expansive panoramic terraces offering spectacular views in all four directions: east, south, north, and west.
Net area: 195.14 sqm with panoramic terraces of 178.91 sqm
Commercial area: 213.03 sqm
Interior areas:
- Kitchen-living area: 49.16 sqm
- Master bedroom: 14 sqm
- Walk-in closet: 4.47 sqm
- Master bathroom: 4.47 sqm
- Bedroom A: 9.80 sqm
- Bedroom B: 14.44 sqm
- Bedroom C: 12.80 sqm
- Bathroom: 5.85 sqm
- Bathroom: 2.50 sqm
- Multipurpose room: 13.2 sqm
- Storage room: 2.22 sqm
- Hallway: 12 sqm
- Southwest terrace: 104.87 sqm
- Northeast terrace: 69.81 sqm
GENERAL PROPERTY INFORMATION:
Previously a hospitality facility, the property is being transformed into a prestigious residential complex comprising 10 apartments of various sizes, designed to offer maximum comfort and meet different housing needs.
Apartments will be accessible via driveways and pedestrian entrances. The building will feature a spacious communal staircase, an elevator, and a stairlift, ensuring full accessibility for all residents.
All units will be certified with an Energy Class A rating, in compliance with the latest energy efficiency and sustainability standards.
Apartment Distribution:
- Ground floor: 3 apartments with private courtyards
- First floor: 2 apartments + 1 duplex on two levels
- Second floor: 2 apartments with large balconies
- Third floor: 1 penthouse connected to the fourth floor with panoramic terraces
- Basement: Storage rooms, garages, and outdoor parking spaces available for purchase
Features and Finishes:
- Walls and insulation: 12 cm thermal insulation for high energy efficiency (Class A)
- Systems: Independent heating with condensing boiler, pre-installation for air conditioning and alarm system
- Windows and doors: PVC double-glazed windows and PVC shutters
- Flooring: Large-format ceramic tiles, frost-resistant semi-porcelain tiles for balconies
- Bathrooms: Modern sanitary fixtures,
Details
- Property TypePenthouse
- ConditionPartially restored
- Living area213 m²
- Bedrooms4
- Bathrooms3
- Energy Efficiency Rating62.12
- ReferenceV0027
Distance from:
Distances are calculated in a straight line
- Airports
- Public transport
- Highway exit1.3 km
- Hospital800 m
- Coast42.4 km
- Ski resort24.2 km
What’s around this property
- Shops
- Eating out
- Sports activities
- Schools
- Pharmacy250 m - Pharmacy - Farmacia della Stazione
- Veterinary4.1 km - Veterinary
Information about Montecatini Terme
- Elevation29 m a.s.l.
- Total area17.69 km²
- LandformInland hill
- Population20452
Contact Agent
Piazzale Domenico Giusti, 71, Montecatini-Terme, Pistoia
+39 338 7987990
What do you think of this advert’s quality?
Help us improve your Gate-away experience by giving a feedback about this advert.
Please, do not consider the property itself, but only the quality of how it is presented.


