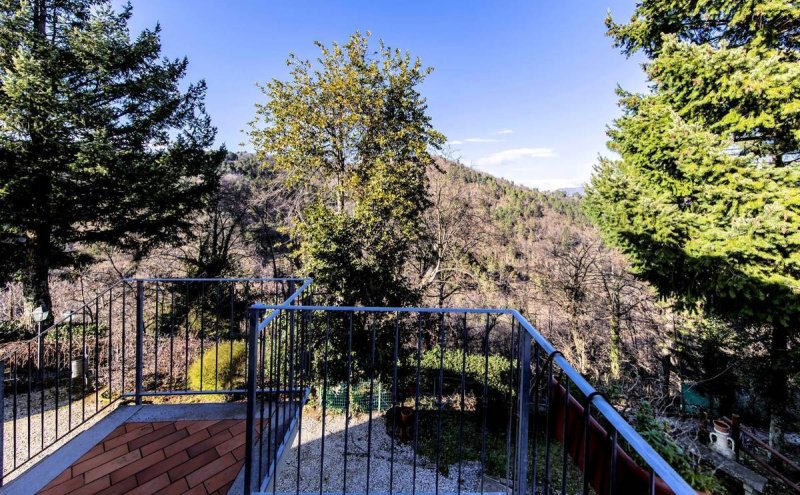£1,282,650
(1,500,000 €)
4 bedrooms villa, 250 m² Pescia, Pistoia (province)
Main Features
garden
terrace
Description
FOR PRIVACY REASONS, THE ADDRESS AND THE POINTER ON THE MAP ARE PURELY INDICATIVE AND DO NOT CORRESPOND EXACTLY TO THE LOCATION OF THE PROPERTY. UPON REQUEST, WE WILL GIVE ALL THE NECESSARY INFORMATION.
RENOVATED VILLA IN PANORAMIC POSITION WITH POOL
Beautiful villa immersed in the greenery of Pesciatina Switzerland, about fifteen minutes by car from all services, recently and carefully renovated, currently divided into four completely independent housing units, two on the ground floor and two on the first floor, accompanied by a large garden on which there is a wonderful panoramic swimming pool with a large equipped area. On the ground floor there are two residential units with independent access but communicating via an internal door in the living area, the first comprising entrance hall, living room with kitchenette, utility room, double bedroom and bathroom with window and shower, the second comprising living room with kitchenette, bedroom double bed and bathroom with window and shower. On the first floor there are two other residential units, with independent access from an external staircase and terrace, the first comprising entrance hall, large and bright living room, eat-in kitchen with utility room, hallway at night, double bedroom and bathroom with window and shower and anteroom, the second comprising living room with kitchenette, hallway at night, double bedroom and bathroom with window and shower. All accompanied by attic and technical volumes, as well as a detached detached building consisting of a large room on the ground floor for woodshed use and a large room on the first floor for warehouse use. The property enjoys splendid views over the hills and is easily accessible by any means of transport. Ideal both as a high-level accommodation facility and as a suggestive private villa. Elements in rustic wood, bricks and exposed stone, beamed ceilings and bricks on the first floor, wooden window frames with double glazing, independent heating.
RENOVATED VILLA IN PANORAMIC POSITION WITH POOL
Beautiful villa immersed in the greenery of Pesciatina Switzerland, about fifteen minutes by car from all services, recently and carefully renovated, currently divided into four completely independent housing units, two on the ground floor and two on the first floor, accompanied by a large garden on which there is a wonderful panoramic swimming pool with a large equipped area. On the ground floor there are two residential units with independent access but communicating via an internal door in the living area, the first comprising entrance hall, living room with kitchenette, utility room, double bedroom and bathroom with window and shower, the second comprising living room with kitchenette, bedroom double bed and bathroom with window and shower. On the first floor there are two other residential units, with independent access from an external staircase and terrace, the first comprising entrance hall, large and bright living room, eat-in kitchen with utility room, hallway at night, double bedroom and bathroom with window and shower and anteroom, the second comprising living room with kitchenette, hallway at night, double bedroom and bathroom with window and shower. All accompanied by attic and technical volumes, as well as a detached detached building consisting of a large room on the ground floor for woodshed use and a large room on the first floor for warehouse use. The property enjoys splendid views over the hills and is easily accessible by any means of transport. Ideal both as a high-level accommodation facility and as a suggestive private villa. Elements in rustic wood, bricks and exposed stone, beamed ceilings and bricks on the first floor, wooden window frames with double glazing, independent heating.
Details
- Property TypeVilla
- ConditionCompletely restored/Habitable
- Living area250 m²
- Bedrooms4
- Bathrooms4
- Energy Efficiency Rating
- Reference1449
Distance from:
Distances are calculated in a straight line
- Airports
- Public transport
- Highway exit11.4 km
- Hospital4.9 km - Ospedale della Valdinievole
- Coast37.0 km
- Ski resort17.8 km
What’s around this property
- Shops
- Eating out
- Sports activities
- Schools
- Pharmacy3.8 km - Pharmacy
- Veterinary5.1 km - Veterinary
Information about Pescia
- Elevation62 m a.s.l.
- Total area79.12 km²
- LandformInland hill
- Population19250
Contact Agent
Località Bartoloni, 19/A, Altopascio, Lucca
+39 393 8339487
What do you think of this advert’s quality?
Help us improve your Gate-away experience by giving a feedback about this advert.
Please, do not consider the property itself, but only the quality of how it is presented.


