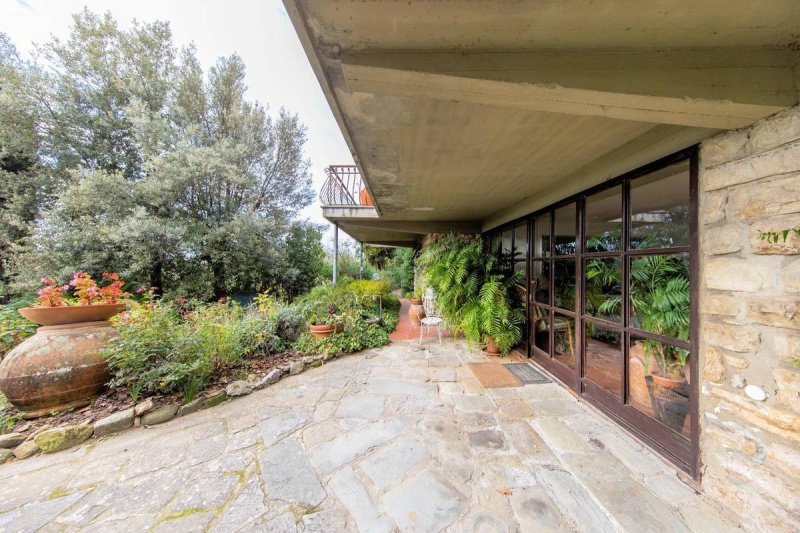770,000 €
5 bedrooms villa, 373 m² Pescia, Pistoia (province)
Main Features
garden
terrace
Description
FOR PRIVACY REASONS, THE ADDRESS AND THE POINTER ON THE MAP ARE PURELY INDICATIVE AND DO NOT CORRESPOND EXACTLY TO THE LOCATION OF THE PROPERTY. UPON REQUEST WE WILL GIVE ALL THE NECESSARY INFORMATION.
BEAUTIFUL VILLA EQUIPPED WITH A LARGE GARDEN SQM. 7,000 AROUND
In a beautiful hilly position, with a 360° panorama over the whole valley, large villa completely renovated and fenced, divided into: ground floor, where we find the porch which leads to the tavern with fireplace, to the eat-in kitchen, to a large bedroom and a small bedroom, in addition to the service bathroom; mezzanine floor, composed of large and suggestive double living room with large fireplace, another large living room, two double bedrooms, twin bedroom, study, two bathrooms with windows, one with tub and one with shower; first floor, composed of an attic used entirely as a living area, with access to a large terrace facing south and another fireplace. The property is entirely surrounded by private agricultural land of approx. About 7,000, kept partly as a garden and partly as an olive grove, and equipped with a cistern for collecting rainwater, with two purifying wells. Oil-fired single heating, terracotta floors in the living area and parquet throughout the sleeping area and in part of the living area. All accompanied by large panoramic terraces on the east, south and west sides of the entire mezzanine floor. This beautiful property is inserted in a suggestive setting, in a sunny and panoramic position, a unique property for large spaces and a large flat garden.
BEAUTIFUL VILLA EQUIPPED WITH A LARGE GARDEN SQM. 7,000 AROUND
In a beautiful hilly position, with a 360° panorama over the whole valley, large villa completely renovated and fenced, divided into: ground floor, where we find the porch which leads to the tavern with fireplace, to the eat-in kitchen, to a large bedroom and a small bedroom, in addition to the service bathroom; mezzanine floor, composed of large and suggestive double living room with large fireplace, another large living room, two double bedrooms, twin bedroom, study, two bathrooms with windows, one with tub and one with shower; first floor, composed of an attic used entirely as a living area, with access to a large terrace facing south and another fireplace. The property is entirely surrounded by private agricultural land of approx. About 7,000, kept partly as a garden and partly as an olive grove, and equipped with a cistern for collecting rainwater, with two purifying wells. Oil-fired single heating, terracotta floors in the living area and parquet throughout the sleeping area and in part of the living area. All accompanied by large panoramic terraces on the east, south and west sides of the entire mezzanine floor. This beautiful property is inserted in a suggestive setting, in a sunny and panoramic position, a unique property for large spaces and a large flat garden.
Details
- Property TypeVilla
- ConditionCompletely restored/Habitable
- Living area373 m²
- Bedrooms5
- Bathrooms3
- Garden7,000 m²
- Energy Efficiency Rating
- Reference1450
Distance from:
Distances are calculated in a straight line
- Airports
- Public transport
- Highway exit6.0 km
- Hospital1.4 km - Ospedale della Valdinievole
- Coast35.3 km
- Ski resort23.9 km
What’s around this property
- Shops
- Eating out
- Sports activities
- Schools
- Pharmacy620 m - Pharmacy - Farmacia del Vecchio Mercato
- Veterinary720 m - Veterinary - Ambulatorio Veterinario Ponte dei Marchi
Information about Pescia
- Elevation62 m a.s.l.
- Total area79.12 km²
- LandformInland hill
- Population19250
Contact Agent
Località Bartoloni, 19/A, Altopascio, Lucca
+39 393 8339487
What do you think of this advert’s quality?
Help us improve your Gate-away experience by giving a feedback about this advert.
Please, do not consider the property itself, but only the quality of how it is presented.


