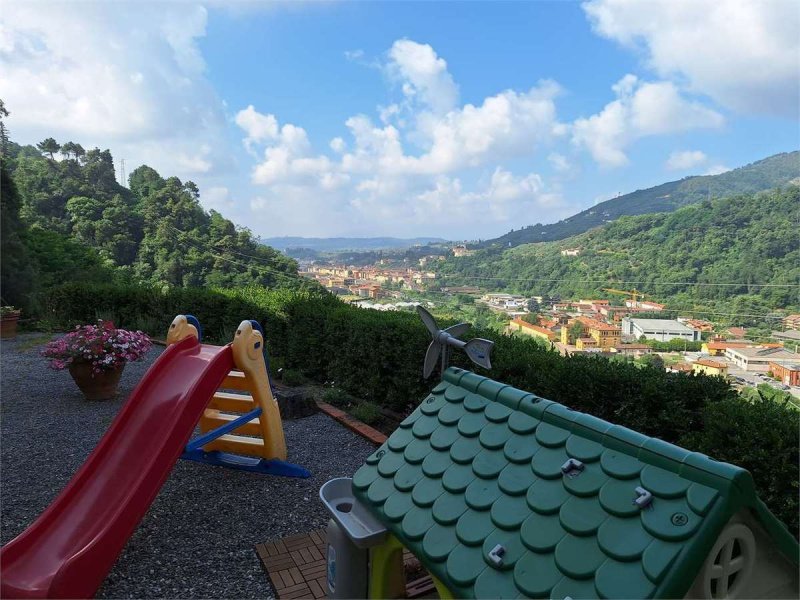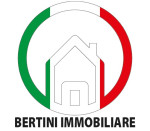$400,047 NZD
(219,000 €)
3 bedrooms semi-detached house, 167 m² Pescia, Pistoia (province)
Main Features
garden
terrace
garage
Description
Rif V1344 - Bertini Real Estate Agency offers you a portion of a two-family house immersed in the green hills, with large indoor and outdoor spaces.
YOU WILL BE a few minutes drive from Pescia and all the daily comforts you need. YOU WILL BE in a panoramic position and in a quiet and relaxing context where you can live your loved ones and friends serenely.
Free on 3 sides, it consists of 2 floors plus an attic for a total of 155 cadastral square meters, an external garage of 24 cadastral square meters, an olive grove of a total of 5480 square meters, a coppice wood of a total of 34,580 square meters.
You will have a natural water source with cascading cisterns for daily consumption. Modern custom kitchen installed around 2021 with induction hob, dishwasher and direct access to the panoramic terrace. Large and bright master bathroom with walk-in shower, renovated in 2021 (also in the pipes). Cotta floors in the living area and parquet floors in the bedrooms. A large attic where you can organize a studio for your hobbies and entertainment.
The roof has a 4 cm cork covering for insulation.
The heating is powered by LPG with new pipes from 2021.
Boiler installed in 2021.
COMPOSED on the ground floor by: large panoramic front square, entrance living room with dining area, semi-habitable kitchen with closet and bathroom, panoramic terrace.
COMPOSED on the 1st floor by: 2 double bedrooms, 1 master bathroom, 1 study
COMPOSED on the 2nd floor by: large attic with external entrance adaptable for various purposes, with connections for a possible third bathroom, equipped with thermal windows with thermal glass.
REQUEST EURO 259,000
CE-E, single utilities, no condominium fees
ATTENTION - 50% of Tari (Urban Solid Waste Tax) thanks to the facilities of a country house.
Possibility of sale with existing furniture (with the exception of personal items and customizations).
CADASTRAL DATA house: Cat. A/3, Class 4, Consistency 8 rooms, Cadastral Area 155 square meters, Cadastral Income EURO 495.80
CADASTRAL DATA garage: Cat C/6, Consistency 24 square meters, Income Cat EURO 65.59.
N.3 Particles of Coppice Wood for respective 17,000 + 110 + 17470 square meters
N 2 Particles of Olive Grove for respective 2840 + 2640 square meters
Website:
Facebook: Bertini Real Estate Agency
Bertini Real Estate Agency operates on the regional and foreign market following the principles of clarity and professionalism. The owner, Rag. Giacomo Bertini, registered with FIAIP (Italian Federation of Professional Real Estate Agents) at no. 35415, will guarantee you a working method learned after several years spent in real estate agencies and real estate networks in the province of Pistoia, a method based on the specificity of the needs of each individual client and on their satisfaction through tools that allow to satisfy individual needs in quick times.
YOU WILL BE a few minutes drive from Pescia and all the daily comforts you need. YOU WILL BE in a panoramic position and in a quiet and relaxing context where you can live your loved ones and friends serenely.
Free on 3 sides, it consists of 2 floors plus an attic for a total of 155 cadastral square meters, an external garage of 24 cadastral square meters, an olive grove of a total of 5480 square meters, a coppice wood of a total of 34,580 square meters.
You will have a natural water source with cascading cisterns for daily consumption. Modern custom kitchen installed around 2021 with induction hob, dishwasher and direct access to the panoramic terrace. Large and bright master bathroom with walk-in shower, renovated in 2021 (also in the pipes). Cotta floors in the living area and parquet floors in the bedrooms. A large attic where you can organize a studio for your hobbies and entertainment.
The roof has a 4 cm cork covering for insulation.
The heating is powered by LPG with new pipes from 2021.
Boiler installed in 2021.
COMPOSED on the ground floor by: large panoramic front square, entrance living room with dining area, semi-habitable kitchen with closet and bathroom, panoramic terrace.
COMPOSED on the 1st floor by: 2 double bedrooms, 1 master bathroom, 1 study
COMPOSED on the 2nd floor by: large attic with external entrance adaptable for various purposes, with connections for a possible third bathroom, equipped with thermal windows with thermal glass.
REQUEST EURO 259,000
CE-E, single utilities, no condominium fees
ATTENTION - 50% of Tari (Urban Solid Waste Tax) thanks to the facilities of a country house.
Possibility of sale with existing furniture (with the exception of personal items and customizations).
CADASTRAL DATA house: Cat. A/3, Class 4, Consistency 8 rooms, Cadastral Area 155 square meters, Cadastral Income EURO 495.80
CADASTRAL DATA garage: Cat C/6, Consistency 24 square meters, Income Cat EURO 65.59.
N.3 Particles of Coppice Wood for respective 17,000 + 110 + 17470 square meters
N 2 Particles of Olive Grove for respective 2840 + 2640 square meters
Website:
Facebook: Bertini Real Estate Agency
Bertini Real Estate Agency operates on the regional and foreign market following the principles of clarity and professionalism. The owner, Rag. Giacomo Bertini, registered with FIAIP (Italian Federation of Professional Real Estate Agents) at no. 35415, will guarantee you a working method learned after several years spent in real estate agencies and real estate networks in the province of Pistoia, a method based on the specificity of the needs of each individual client and on their satisfaction through tools that allow to satisfy individual needs in quick times.
Details
- Property TypeSemi-detached house
- ConditionCompletely restored/Habitable
- Living area167 m²
- Bedrooms3
- Bathrooms2
- Garden200 m²
- Energy Efficiency Rating
- ReferenceV1344
Distance from:
Distances are calculated in a straight line
Distances are calculated from the center of the city.
The exact location of this property was not specified by the advertiser.
- Airports
- Public transport
2.3 km - Train Station - Pescia
- Hospital430 m - Ospedale della Valdinievole
- Coast36.1 km
- Ski resort22.1 km
Information about Pescia
- Elevation62 m a.s.l.
- Total area79.12 km²
- LandformInland hill
- Population19250
Map
The property is located within the highlighted Municipality.
The advertiser has chosen not to show the exact location of this property.
Google Satellite View©
Contact Agent
Via del Salsero, 87, Montecatini-Terme, Pistoia
+39 3454963902
What do you think of this advert’s quality?
Help us improve your Gate-away experience by giving a feedback about this advert.
Please, do not consider the property itself, but only the quality of how it is presented.


