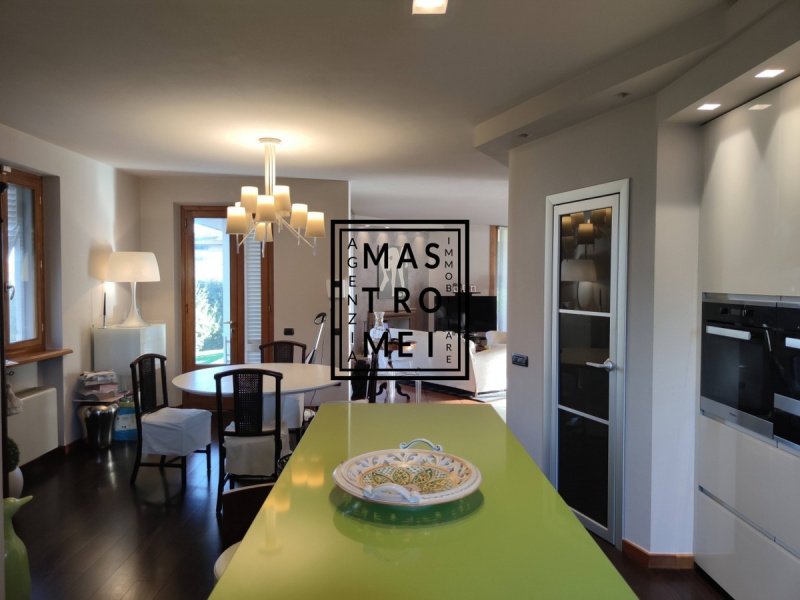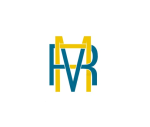710,000 €
3 bedrooms villa, 300 m² Pescia, Pistoia (province)
Main Features
garden
terrace
garage
cellar
Description
MODERN VILLA WITH PRIVATE PARK - IN COLLODO - PESCIA
It is located in Collodi this splendid Villa in a modern style that is equipped with an architecture designed for absolute livability: the spaces are large but at the same time manageable and the perfect location allows you to immediately reach the main services.
A property kept in perfect condition by the current owners, underlined by a well-kept private garden, completely fenced to ensure maximum independence.
An entrance hall that leads to the very large living room with a beautiful fireplace and characterized by windows, which overlook the beautiful garden and the loggia that surrounds part of the house, double kitchen with pantry, 3 large bedrooms, one with very large en-suite bathroom for a total of 4 bathroom services available in the house, large garage used as a tavern / laundry room with another bathroom which can be accessed directly from the internal staircase. The same large staircase with steps covered in wood also leads to the first floor where there are the first 2 bedrooms that are perfectly distributed to the two sides of the floor and intramezzanine by a large hallway that makes the floor extremely livable. Going up again there is access to the top floor attic where there is a large and bright patronal bedroom with large bathroom with built-in shower and jacuzzi, double sink and two large walk-in wardrobes under the roof. The garden of almost 2800 square meters, has parking for guests. Every detail from the fixtures to the layout of the rooms and floors makes the property cared for in all its parts and an expression of attention from the owners to make the villa a place of maximum comfort. Alarm system, air conditioning throughout the house and video intercom on all floors of the house complete the equipment of the villa.
It is located in Collodi this splendid Villa in a modern style that is equipped with an architecture designed for absolute livability: the spaces are large but at the same time manageable and the perfect location allows you to immediately reach the main services.
A property kept in perfect condition by the current owners, underlined by a well-kept private garden, completely fenced to ensure maximum independence.
An entrance hall that leads to the very large living room with a beautiful fireplace and characterized by windows, which overlook the beautiful garden and the loggia that surrounds part of the house, double kitchen with pantry, 3 large bedrooms, one with very large en-suite bathroom for a total of 4 bathroom services available in the house, large garage used as a tavern / laundry room with another bathroom which can be accessed directly from the internal staircase. The same large staircase with steps covered in wood also leads to the first floor where there are the first 2 bedrooms that are perfectly distributed to the two sides of the floor and intramezzanine by a large hallway that makes the floor extremely livable. Going up again there is access to the top floor attic where there is a large and bright patronal bedroom with large bathroom with built-in shower and jacuzzi, double sink and two large walk-in wardrobes under the roof. The garden of almost 2800 square meters, has parking for guests. Every detail from the fixtures to the layout of the rooms and floors makes the property cared for in all its parts and an expression of attention from the owners to make the villa a place of maximum comfort. Alarm system, air conditioning throughout the house and video intercom on all floors of the house complete the equipment of the villa.
This text has been automatically translated.
Details
- Property TypeVilla
- ConditionCompletely restored/Habitable
- Living area300 m²
- Bedrooms3
- Bathrooms4
- Garden3,000 m²
- Energy Efficiency RatingKWh/mq
- Reference3220
Distance from:
Distances are calculated in a straight line
- Airports
- Public transport
- Highway exit7.1 km
- Hospital2.9 km - Ospedale della Valdinievole
- Coast33.3 km
- Ski resort24.5 km
What’s around this property
- Shops
- Eating out
- Sports activities
- Schools
- Pharmacy310 m - Pharmacy
- Veterinary220 m - Veterinary
Information about Pescia
- Elevation62 m a.s.l.
- Total area79.12 km²
- LandformInland hill
- Population19250
Contact Agent
Via Marconi n. 24, Altopascio, Lucca
+393319647751 / +393296116538
What do you think of this advert’s quality?
Help us improve your Gate-away experience by giving a feedback about this advert.
Please, do not consider the property itself, but only the quality of how it is presented.


