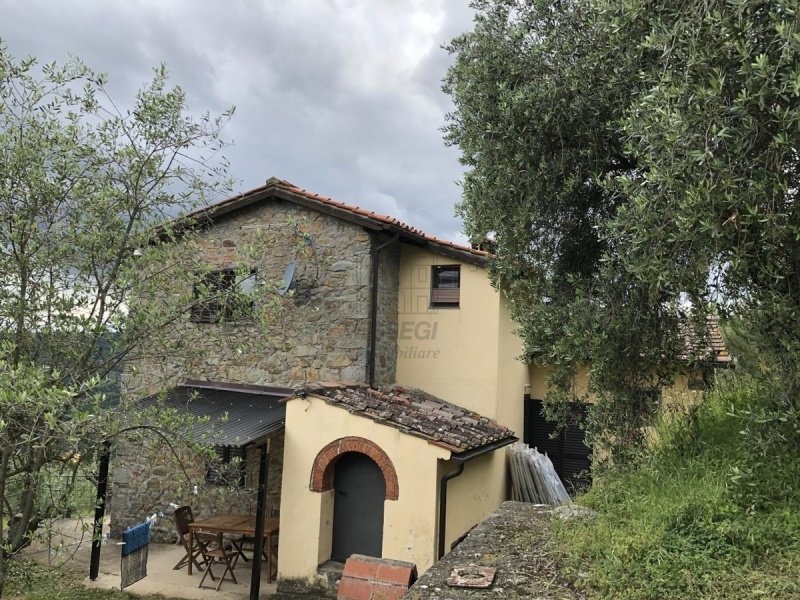R$3,407,415
(550,000 €)
7 bedrooms farmhouse, 390 m² Pescia, Pistoia (province)
Main Features
pool
garage
Description
IA04012 - HILLS OF PESCIA WITH AMAZING VIEW - just a few steps from the picturesque village of Collodi, famous for the Villa dedicated to Pinocchio, and a short distance from Lucca, we offer for sale a farmhouse complex consisting of three residential units, two swimming pools (one saltwater and one chlorinated), and a plot of land over 8,000 sqm with an olive grove in production. Solar thermal systems for the production of hot water for all households.
The residential units have independent access and are ready to move in, in excellent condition, and currently used for tourist rentals, with an excellent annual return. They are also ideal for a large family or a group of friends who wish to live together and enjoy the stunning landscapes of Tuscany. The complex is located at the top of a hill, offering breathtaking views of the surrounding valley. There are two ways to reach it: one more winding, narrow and panoramic, approximately 4 km long, and one smoother route. It is just a short distance from the town of Pescia, where you can find shops, a hospital, pharmacies, churches, a train station, and supermarkets.
Description of the units:
Casa Stella (approximately 107 sqm):
Ground floor: Entrance, living room with kitchenette, storage room, and access to the pleasant porch with a pizza oven (ideal for lunches and dinners with company).
First floor: Two bedrooms and a bathroom.
Casa Cielo (approximately 153 sqm):
Ground floor: Entrance into a spacious living room, eat-in kitchen, hallway, dining area, pantry, bathroom, and cellar.
First floor: Night hallway, two large bedrooms, one of which has a space ideal for a walk-in closet, and a bathroom. Both units are arranged in a single block.
Casa Sole (approximately 104 sqm):
Ground floor: Entrance into a large room with an open-plan kitchen, living room, and storage room.
First floor: Master bedroom, small bedroom, study, storage room, and bathroom.
Garage of approximately 30 sqm.
Common features: The units feature typical Tuscan characteristics, such as terracotta floors, stone stairs, archways, exposed beams, and walls made of stone and bricks.
Request € 550,000 negotiable.
NB. Due to privacy resons the address listed it's approximate.
The residential units have independent access and are ready to move in, in excellent condition, and currently used for tourist rentals, with an excellent annual return. They are also ideal for a large family or a group of friends who wish to live together and enjoy the stunning landscapes of Tuscany. The complex is located at the top of a hill, offering breathtaking views of the surrounding valley. There are two ways to reach it: one more winding, narrow and panoramic, approximately 4 km long, and one smoother route. It is just a short distance from the town of Pescia, where you can find shops, a hospital, pharmacies, churches, a train station, and supermarkets.
Description of the units:
Casa Stella (approximately 107 sqm):
Ground floor: Entrance, living room with kitchenette, storage room, and access to the pleasant porch with a pizza oven (ideal for lunches and dinners with company).
First floor: Two bedrooms and a bathroom.
Casa Cielo (approximately 153 sqm):
Ground floor: Entrance into a spacious living room, eat-in kitchen, hallway, dining area, pantry, bathroom, and cellar.
First floor: Night hallway, two large bedrooms, one of which has a space ideal for a walk-in closet, and a bathroom. Both units are arranged in a single block.
Casa Sole (approximately 104 sqm):
Ground floor: Entrance into a large room with an open-plan kitchen, living room, and storage room.
First floor: Master bedroom, small bedroom, study, storage room, and bathroom.
Garage of approximately 30 sqm.
Common features: The units feature typical Tuscan characteristics, such as terracotta floors, stone stairs, archways, exposed beams, and walls made of stone and bricks.
Request € 550,000 negotiable.
NB. Due to privacy resons the address listed it's approximate.
Details
- Property TypeFarmhouse
- ConditionCompletely restored/Habitable
- Living area390 m²
- Bedrooms7
- Bathrooms4
- Land8,300 m²
- Energy Efficiency Rating570
- ReferenceIA04012
Distance from:
Distances are calculated in a straight line
- Airports
- Public transport
- Highway exit8.9 km
- Hospital2.5 km - Ospedale della Valdinievole
- Coast37.6 km
- Ski resort20.0 km
What’s around this property
- Shops
- Eating out
- Sports activities
- Schools
- Pharmacy2.6 km - Pharmacy - Farmacia Sansoni
- Veterinary2.7 km - Veterinary
Information about Pescia
- Elevation62 m a.s.l.
- Total area79.12 km²
- LandformInland hill
- Population19250
What do you think of this advert’s quality?
Help us improve your Gate-away experience by giving a feedback about this advert.
Please, do not consider the property itself, but only the quality of how it is presented.


