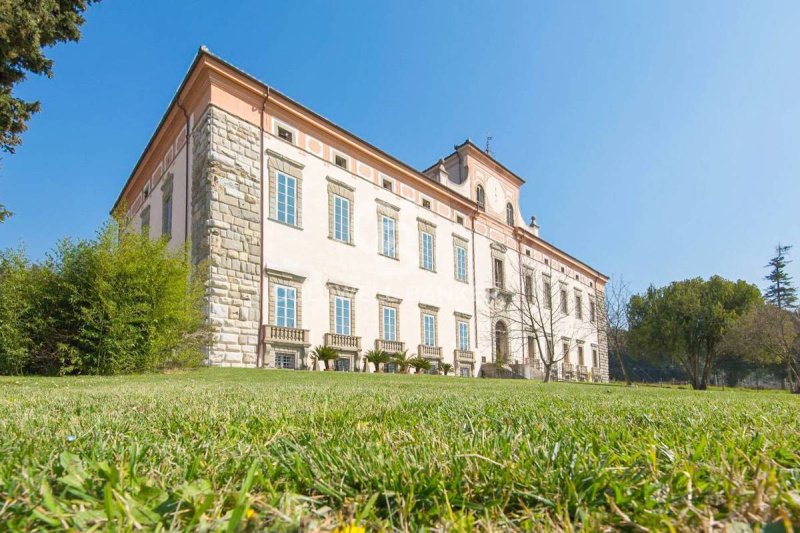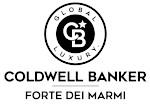$9,790,200
(9,000,000 €)
100 bedrooms hotel, 7000 m² Montemurlo, Prato (province)
Main Features
garden
Description
Elegant historic villa to be restored for the creation of a luxury hotel and conference center in Prato, a few kilometers from Florence.
-Unique opportunity for the construction of a luxury hotel and conference centre, agreed in the building permit of the building's recovery plan, already approved by the municipality.
-Exclusive features.
The real estate complex, consisting of the imposing Historic Villa and two annexes, is located in a dominant and prestigious position and offers an environment of great charm and prestige.
The majestic historic Villa, which represents an architectural masterpiece, is developed with a large "U" plan, which can be adapted and personalized inside with exclusive spaces and the creation of luxurious rooms.
The current dimensions and plan date back to the sixteenth century, in fact the building was built practically from scratch around 1530. The imposing proportions, unusual in the Florentine territory of the sixteenth century, highlight its preponderant representative function with an elegant aesthetic and for this reason it was defined as "royal villa".
The façade, large and symmetrical, is framed by two ashlar bands on the corners and has eleven window axes on two main floors, in addition to the attic and large basements.
- Historic and highly prestigious interiors.
The interiors reveal a large hall decorated with niches, which house copies of classic eighteenth-century works. The gallery, introduced by a large stucco arch, with Tuscan columns and classical entablature, displays late Baroque stucco work and neoclassical decorations.
Particularly interesting is the Marine room, with tempera paintings of marine subjects. Other details are present in the Minerva room, with a "slotted" vault, which simulates the opening of a landscape with painted architecture and ruins. Other decorations from the early nineteenth century include landscapes, painted drapes and neo-Egyptian references, both on the first and second floors.
-Enchanting environment
The Villa is surrounded by a romantic park, where the remains of an eighteenth-century nymphaeum are located, surrounded by a wall with neo-Egyptian elements, near the access gate. The adjacent structures add value and versatility to the property.
-Market Potential
In a market increasingly oriented towards luxury, the creation of a first class hotel will satisfy the growing demand for exclusive hospitality and demand for luxury facilities.
Strategic Investment: The hotel can become a sought-after luxury destination, attracting national and international customers. Contact us to start this exciting project, to transform a unique and historic jewel into a successful, luxury hotel.
-Dimensions and Terrain.
The villa and outbuildings exceed 7,000 square meters and is surrounded by a garden of approximately 1,650 square meters and three hectares of land. Possibility of creating approximately 30 rooms.
!!! Structural consolidation work on the foundations and floors has already been carried out.
Furthermore, the reinforced concrete structural works of the stairs, the lift shaft and the conference center have already been completed. The roof was made new. Some rooms of the structure have already been renovated and restored!!!
**Coldwell Banker SALES EXCLUSIVE**
*For privacy reasons the address in the form is indicative and the property is still located in the immediate vicinity*
-Unique opportunity for the construction of a luxury hotel and conference centre, agreed in the building permit of the building's recovery plan, already approved by the municipality.
-Exclusive features.
The real estate complex, consisting of the imposing Historic Villa and two annexes, is located in a dominant and prestigious position and offers an environment of great charm and prestige.
The majestic historic Villa, which represents an architectural masterpiece, is developed with a large "U" plan, which can be adapted and personalized inside with exclusive spaces and the creation of luxurious rooms.
The current dimensions and plan date back to the sixteenth century, in fact the building was built practically from scratch around 1530. The imposing proportions, unusual in the Florentine territory of the sixteenth century, highlight its preponderant representative function with an elegant aesthetic and for this reason it was defined as "royal villa".
The façade, large and symmetrical, is framed by two ashlar bands on the corners and has eleven window axes on two main floors, in addition to the attic and large basements.
- Historic and highly prestigious interiors.
The interiors reveal a large hall decorated with niches, which house copies of classic eighteenth-century works. The gallery, introduced by a large stucco arch, with Tuscan columns and classical entablature, displays late Baroque stucco work and neoclassical decorations.
Particularly interesting is the Marine room, with tempera paintings of marine subjects. Other details are present in the Minerva room, with a "slotted" vault, which simulates the opening of a landscape with painted architecture and ruins. Other decorations from the early nineteenth century include landscapes, painted drapes and neo-Egyptian references, both on the first and second floors.
-Enchanting environment
The Villa is surrounded by a romantic park, where the remains of an eighteenth-century nymphaeum are located, surrounded by a wall with neo-Egyptian elements, near the access gate. The adjacent structures add value and versatility to the property.
-Market Potential
In a market increasingly oriented towards luxury, the creation of a first class hotel will satisfy the growing demand for exclusive hospitality and demand for luxury facilities.
Strategic Investment: The hotel can become a sought-after luxury destination, attracting national and international customers. Contact us to start this exciting project, to transform a unique and historic jewel into a successful, luxury hotel.
-Dimensions and Terrain.
The villa and outbuildings exceed 7,000 square meters and is surrounded by a garden of approximately 1,650 square meters and three hectares of land. Possibility of creating approximately 30 rooms.
!!! Structural consolidation work on the foundations and floors has already been carried out.
Furthermore, the reinforced concrete structural works of the stairs, the lift shaft and the conference center have already been completed. The roof was made new. Some rooms of the structure have already been renovated and restored!!!
**Coldwell Banker SALES EXCLUSIVE**
*For privacy reasons the address in the form is indicative and the property is still located in the immediate vicinity*
Details
- Property TypeHotel
- ConditionTo be restored
- Living area7000 m²
- Bedrooms100
- Bathrooms40
- Energy Efficiency Rating
- ReferenceCBI129-1110-130185
Distance from:
Distances are calculated in a straight line
- Airports
- Public transport
- Highway exit5.9 km
- Hospital4.8 km - Casa di cura Villa Fiorita
- Coast65.2 km
- Ski resort20.5 km
What’s around this property
- Shops
- Eating out
- Sports activities
- Schools
- Pharmacy2.0 km - Pharmacy - Farmacia Comunale 2 Fornacelle
- Veterinary6.6 km - Veterinary - Studio Veterinario Valbisenzio di Silvia Bucalossi
Information about Montemurlo
- Elevation73 m a.s.l.
- Total area30.78 km²
- LandformInland hill
- Population19477
Contact Agent
Via Idone 3/C, Forte dei Marmi, Lucca
+39 0584 1532273
What do you think of this advert’s quality?
Help us improve your Gate-away experience by giving a feedback about this advert.
Please, do not consider the property itself, but only the quality of how it is presented.


