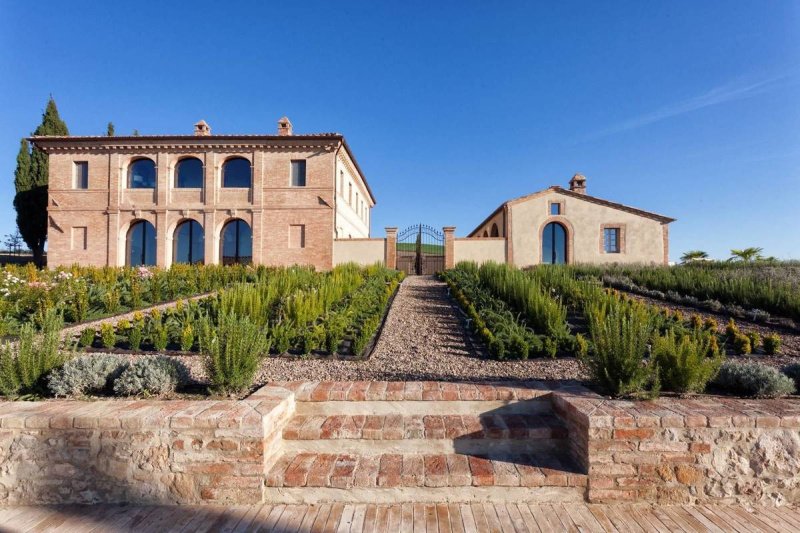$9,752,127
(8,965,000 €)
7 bedrooms house, 720 m² Buonconvento, Siena (province)
Main Features
garden
pool
terrace
Description
Outstanding luxury villa with outbuildings on the rolling hills between Val d'Orcia and Crete Senesi, close to the medieval town of Buonconvento.
The manor villa, originally designed by the reknown senese architect Baldassarre Tommaso Peruzzi at the early 1500, was finely and meticulously restored by the current owners in 2010 and offers 720 sqm of surface for a total of 7 bedrooms and 8 bathrooms over 3 buildings, surrounded by a well-manicured italian formal garden and an infinity pool.
The magnificent villa has retained its rural but luxurious look with high-quality stone floors, vaulted ceilings and decorative finishes.
The building is laid over two floors, with on the Ground Floor a living room with fireplace, a wide open space with professional kitchen and dining area, small study room and underground cellar for wine storage, a bedroom with sofa-bed an bathroom. The First floor accomodates five en-suite bedrooms.
The first one-storey outbuilding covering a surface of approx. 160 sqm. is made up of 3 areas: a cozy sitting room with fireplace, bathroom, a bar area with counter and a pool room. This building boasts all typical features such as exposed wooden beams, high-quality stone floors and even an original fireplace in decorated stone. Outside, a fully fenced paved patio in between with the villa offers plenty of space for 'alfresco' dining in summer.
The second guesthouse of 60 sqm approx. houses an independent suite made up of a bedroom, a sitting room, a bathroom and a nice outdoor portico overlooking the olive grove.
The hilltop property spreads over around 2.5 hectares (6.2 acres) in total fully fenced around. The view from the terrace is breathtaking and ranges from Crete Senesi to Val d'Orcia and Montalcino at distance. Exiting the villa we end up in a well-maintained Italian garden decorated with boxwood, roses and rosemary, carefully designed to be as symmetrical as the buildings. East from the villa, at a few steps below, one finds the beautiful 14×7mt infinity swimming pool paved in precious travertine stone. Around the pool a pergola offers a nice sitting area and a summer kitchen is ideal for dinners and aperitifs. Under the basin there are a bathroom and a shower room. West from the buildings, right below the smaller guesthouse a small olive grove has been planted with 80 trees producing a small quantity of high quality extra-virgin olive oil for personal use
The manor villa, originally designed by the reknown senese architect Baldassarre Tommaso Peruzzi at the early 1500, was finely and meticulously restored by the current owners in 2010 and offers 720 sqm of surface for a total of 7 bedrooms and 8 bathrooms over 3 buildings, surrounded by a well-manicured italian formal garden and an infinity pool.
The magnificent villa has retained its rural but luxurious look with high-quality stone floors, vaulted ceilings and decorative finishes.
The building is laid over two floors, with on the Ground Floor a living room with fireplace, a wide open space with professional kitchen and dining area, small study room and underground cellar for wine storage, a bedroom with sofa-bed an bathroom. The First floor accomodates five en-suite bedrooms.
The first one-storey outbuilding covering a surface of approx. 160 sqm. is made up of 3 areas: a cozy sitting room with fireplace, bathroom, a bar area with counter and a pool room. This building boasts all typical features such as exposed wooden beams, high-quality stone floors and even an original fireplace in decorated stone. Outside, a fully fenced paved patio in between with the villa offers plenty of space for 'alfresco' dining in summer.
The second guesthouse of 60 sqm approx. houses an independent suite made up of a bedroom, a sitting room, a bathroom and a nice outdoor portico overlooking the olive grove.
The hilltop property spreads over around 2.5 hectares (6.2 acres) in total fully fenced around. The view from the terrace is breathtaking and ranges from Crete Senesi to Val d'Orcia and Montalcino at distance. Exiting the villa we end up in a well-maintained Italian garden decorated with boxwood, roses and rosemary, carefully designed to be as symmetrical as the buildings. East from the villa, at a few steps below, one finds the beautiful 14×7mt infinity swimming pool paved in precious travertine stone. Around the pool a pergola offers a nice sitting area and a summer kitchen is ideal for dinners and aperitifs. Under the basin there are a bathroom and a shower room. West from the buildings, right below the smaller guesthouse a small olive grove has been planted with 80 trees producing a small quantity of high quality extra-virgin olive oil for personal use
Details
- Property TypeHouse
- ConditionCompletely restored/Habitable
- Living area720 m²
- Bedrooms7
- Bathrooms8
- Land2.5 ha
- Garden25,000 m²
- Energy Efficiency RatingKWh/mq 144.99
- Reference6251
Distance from:
Distances are calculated in a straight line
- Airports
- Public transport
- Highway exit27.9 km
- Hospital8.0 km - Montalcino
- Coast61.2 km
- Ski resort28.5 km
What’s around this property
- Shops
- Eating out
- Sports activities
- Schools
- Pharmacy8.1 km - Pharmacy - Farmacia Salvioni 1905
- Veterinary350 m - Veterinary
Information about Buonconvento
- Elevation147 m a.s.l.
- Total area64.84 km²
- LandformInland hill
- Population3058
Contact Agent
Via Manzoni, 45, Milano, Milano
+39 02 87078300; +39 06 79258888
What do you think of this advert’s quality?
Help us improve your Gate-away experience by giving a feedback about this advert.
Please, do not consider the property itself, but only the quality of how it is presented.


