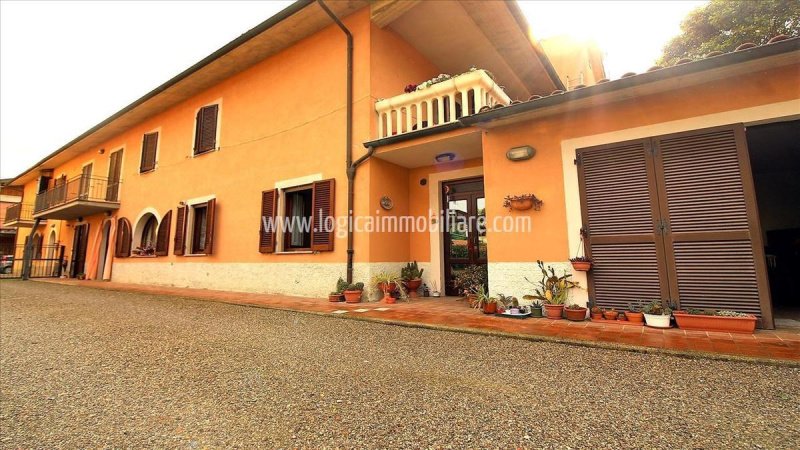$434,208 NZD
(240,000 €)
5 bedrooms villa, 245 m² Chiusi, Siena (province)
Main Features
garden
terrace
garage
Description
In Chiusi Scalo, in a quiet residential area and well connected to all the most important services, semi-detached house of around 245 sqm, consisting of two separate units with independent entrances, a garage of 21 sqm and an exclusive courtyard of about 300sqm, all in good structural and maintenance conditions. The properties, currently rented with a regular contract, are divided as follows: the first, smaller and with double access, is composed by living room and kitchen in the living area, a hallway, a double bedroom and a large bathroom in the sleeping area. Maintenance works have recently been carried out which concerned the ceiling and the roof, the latter in excellent conditions: the fixtures are in wood and double glazing, the shutters in aluminum. The largest property is composed of an entrance hall, directly connected to the living room with fireplace, an eat-in kitchen and an adjacent utility room at the ground floor, while a comfortable staircase leads to the first floor, where we find four double bedrooms with a shared terrace between two of these, a utility room and two bathrooms, one of which serves the master bedroom, the largest and with direct access to a small terrace of about 6 sqm, located on the rear side of the property. The windows are made of wood and double glazing, in excellent conditions, while the shutters are made of wood.The property is completed by an easily accessible garage connected to the smaller 21sqm apartment and an exclusive courtyard that embraces the three sides of the property, partly used as a garden.The heating, autonomous and independent in both properties, is LPG supplied, but it is possible to connect it to methane. The structure is in excellent conditions, ready to be inhabited: the asking price is intended for both apartments, even if there is the possibility of buying only one of the two properties, in order to make this housing solution even more versatile and open to the most various needs. The distance from the center is about two kilometers, from Città della Pieve 10km, Castiglione del Lago 20km, Montepulciano 23km. The motorway exit is 4km away, and the station 1km away.
Details
- Property TypeVilla
- ConditionCompletely restored/Habitable
- Living area245 m²
- Bedrooms5
- Bathrooms3
- Garden100 m²
- Energy Efficiency Rating175
- ReferenceVL300
Distance from:
Distances are calculated in a straight line
- Airports
- Public transport
- Highway exit3.3 km
- Hospital7.1 km - U.S.L. Del Lago Trasimeno
- Coast80.5 km
- Ski resort29.2 km
What’s around this property
- Shops
- Eating out
- Sports activities
- Schools
- Pharmacy1.5 km - Pharmacy - Farmacia Bologni Dr. Alessandro
- Veterinary510 m - Veterinary - Centro Veterinario S.Anna
Information about Chiusi
- Elevation398 m a.s.l.
- Total area58.07 km²
- LandformInland hill
- Population8124
Contact Agent
Viale Baccelli, 26, Chianciano Terme, Siena
+39 392 6684098
What do you think of this advert’s quality?
Help us improve your Gate-away experience by giving a feedback about this advert.
Please, do not consider the property itself, but only the quality of how it is presented.


