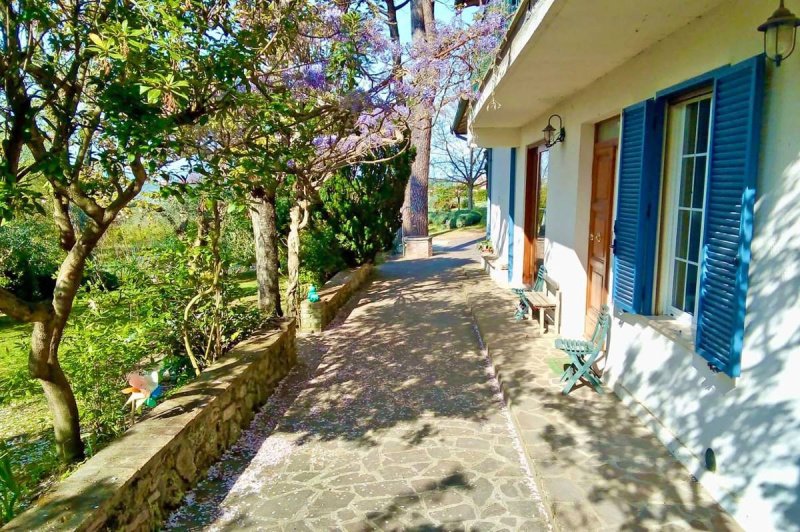0 ₽
(470,000 €)
4 bedrooms villa, 234 m² Chiusi, Siena (province)
Description
Family villa with views of Lake of Chiusi - Tuscany
In quiet countryside on the outskirts of Chiusi, villa for sale with panoramic terraces, lake views, four bedrooms, class A, fenced and gated garden. Just a few minutes from the historic center of Chiusi with the Etruscan Museum and all services at your fingertips, in a magical and quiet location in the green Tuscan countryside overlooking Lake Chiusi, this single-family villa is ready to live in and offers all the comforts of an A1 energy rating. he villa is built on two levels of approximately 234 square meters (2518 sq ft ) plus some 45 square meters (484 sq ft ) of terraces, surrounded by a garden with mature trees and aromatic plants. and ceramics in the living areas and wood/parquet in the bedrooms. All the rooms are bright, with a relaxing view of the greenery. The living rooms, three on the ground floor and one on the first floor, are in rustic style with a wood-burning fireplace and terracotta floors. The bathrooms have wood/parquet flooring, while the bathrooms have cewramic tiles and equipped with bathtub and showers. The window and door frames are made of hard wood and are fitted with shutters and mosquito nets. Heating can be either with LPG gas or pellet stove connected to all house radiators. The automatic gate leads directly onto the driveway and the garden, completely fenced in, and where there is also a five-a-side football pitch. Perfect for year-round living or for holidays with generous space for entertaining family and friends. Show less text
PROPERTY Ref: CHI3095
Location: Chiusi, Province: Siena, Region: Tuscany
Type: 234 sq m/2518 sq ft two-story detached family villa plus some 45 sq m/484 sq ft of panoramic terraces and a 2420 sq m/0.6 acres fully fenced garden
Conditions: excellent
Garden: 2420 sq m/0.6 acres fully fenced garden complete with an automatic wrought-iron gate, lounge areas and a football pitch
Terrace/Balcony: 45 sq m/484 sq ft of panoramic terraces
Layout:
Ground Floor: entrance on central corridor, living room, kitchen, dining room, 3 bedrooms, 2 bathrooms; a room for storage use has a double external access
First Floor: living room with kitchen and terrace, 1 bedroom/study, 1 bathroom, attic space for storage
Distance from services: 500 m
Distance from main airports: Perugia 60km, Florence 135km, Roma 190km
Utilities:
Fixed telephone network: availableInternet: available
Heating: LPG + 1 pellet stove system heating radiators + wood fireplace
Water: mains city supply
Electricity: available
Energy Efficiency Rating: A1
In quiet countryside on the outskirts of Chiusi, villa for sale with panoramic terraces, lake views, four bedrooms, class A, fenced and gated garden. Just a few minutes from the historic center of Chiusi with the Etruscan Museum and all services at your fingertips, in a magical and quiet location in the green Tuscan countryside overlooking Lake Chiusi, this single-family villa is ready to live in and offers all the comforts of an A1 energy rating. he villa is built on two levels of approximately 234 square meters (2518 sq ft ) plus some 45 square meters (484 sq ft ) of terraces, surrounded by a garden with mature trees and aromatic plants. and ceramics in the living areas and wood/parquet in the bedrooms. All the rooms are bright, with a relaxing view of the greenery. The living rooms, three on the ground floor and one on the first floor, are in rustic style with a wood-burning fireplace and terracotta floors. The bathrooms have wood/parquet flooring, while the bathrooms have cewramic tiles and equipped with bathtub and showers. The window and door frames are made of hard wood and are fitted with shutters and mosquito nets. Heating can be either with LPG gas or pellet stove connected to all house radiators. The automatic gate leads directly onto the driveway and the garden, completely fenced in, and where there is also a five-a-side football pitch. Perfect for year-round living or for holidays with generous space for entertaining family and friends. Show less text
PROPERTY Ref: CHI3095
Location: Chiusi, Province: Siena, Region: Tuscany
Type: 234 sq m/2518 sq ft two-story detached family villa plus some 45 sq m/484 sq ft of panoramic terraces and a 2420 sq m/0.6 acres fully fenced garden
Conditions: excellent
Garden: 2420 sq m/0.6 acres fully fenced garden complete with an automatic wrought-iron gate, lounge areas and a football pitch
Terrace/Balcony: 45 sq m/484 sq ft of panoramic terraces
Layout:
Ground Floor: entrance on central corridor, living room, kitchen, dining room, 3 bedrooms, 2 bathrooms; a room for storage use has a double external access
First Floor: living room with kitchen and terrace, 1 bedroom/study, 1 bathroom, attic space for storage
Distance from services: 500 m
Distance from main airports: Perugia 60km, Florence 135km, Roma 190km
Utilities:
Fixed telephone network: availableInternet: available
Heating: LPG + 1 pellet stove system heating radiators + wood fireplace
Water: mains city supply
Electricity: available
Energy Efficiency Rating: A1
Details
- Property TypeVilla
- ConditionCompletely restored/Habitable
- Living area234 m²
- Bedrooms4
- Bathrooms3
- Energy Efficiency RatingKWh/mq 0.10
- ReferenceCHI3095
Distance from:
Distances are calculated in a straight line
- Airports
- Public transport
- Highway exit2.4 km
- Hospital8.8 km - U.S.L. Del Lago Trasimeno
- Coast81.4 km
- Ski resort28.9 km
What’s around this property
- Shops
- Eating out
- Sports activities
- Schools
- Pharmacy600 m - Pharmacy - Farmacia Bologni Dr. Alessandro
- Veterinary2.2 km - Veterinary - Centro Veterinario S.Anna
Information about Chiusi
- Elevation398 m a.s.l.
- Total area58.07 km²
- LandformInland hill
- Population8124
Contact Agent
Via di Gracciano, 16, Montepulciano, Siena
+39 0578 298036 / +39 327 2727682
What do you think of this advert’s quality?
Help us improve your Gate-away experience by giving a feedback about this advert.
Please, do not consider the property itself, but only the quality of how it is presented.


