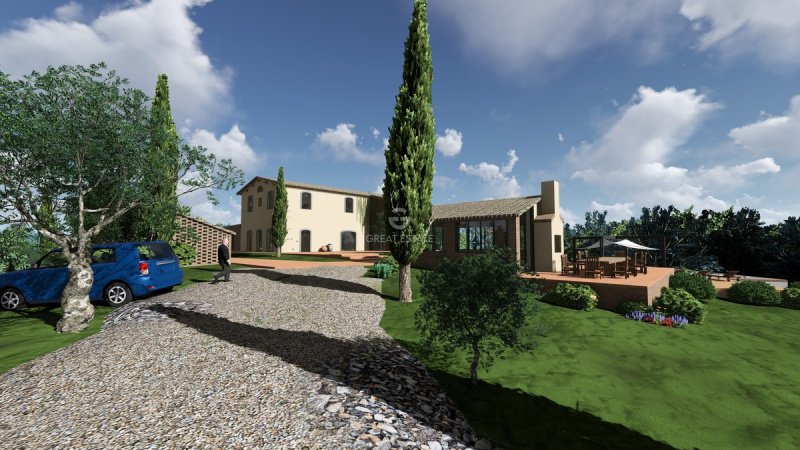390,000 €
Farmhouse, 590 m² Chiusi, Siena (province)
Main Features
cellar
Description
"Casale Etrusco, dating back to 1800, is a fabulous property to be restored, encompassing approximately 490 square meters spread over two levels. Nestled in a stunning location just 1 km from Lake Chiusi, a lake of tectonic origin, this property offers an exceptional opportunity. Just steps from the house, you will find a beautiful park rich in extraordinary fauna, recognized as a WWF Oasis. Here, you can admire very rare species of migratory animals. The property, once a home, was divided into two floors; the ground floor housed the stables, now convertible into living space, while the first floor featured the old farmer's house. If your dream is to create an oasis of peace and beauty tailored to your tastes, this fabulous property is the right one for you."
The property requires technical renovations.
The utilities arrive conveniently next to the property: it will be necessary to make the connections and a well will need to be built for the water.
The renovation project involves demolition and reconstruction with the same shape and position as the existing one, and also envisages that the annexes will be converted into inhabited spaces: an annex, a winter garden, a small SPA next to the swimming pool. The main building has a large surface area to give space and let in light and air. On the ground floor, a patio was included in the project and an attic where the internal staircase is located was eliminated. The external staircase will be covered by an extension of the roof and closed by a "dryer" type wall without windows. The main body will be plastered with frames on the windows (Poggio Casale type) while the additional bodies on the ground floor and external staircase will be in stone and exposed brick.
Text: "Located about 3 km from Chiusi where all services are present. Fabulous location!"
The Great Estate group carries out a technical due diligence on each property acquired through the seller's technician, which allows us to know in detail the urban and cadastral status of the property. This due diligence may be requested by the client at the time of a real interest in the property.
This property is in the name of a natural person (s) and the sale will be subject to registration tax according to the regulations in force (see private purchase costs).
The property requires technical renovations.
The utilities arrive conveniently next to the property: it will be necessary to make the connections and a well will need to be built for the water.
The renovation project involves demolition and reconstruction with the same shape and position as the existing one, and also envisages that the annexes will be converted into inhabited spaces: an annex, a winter garden, a small SPA next to the swimming pool. The main building has a large surface area to give space and let in light and air. On the ground floor, a patio was included in the project and an attic where the internal staircase is located was eliminated. The external staircase will be covered by an extension of the roof and closed by a "dryer" type wall without windows. The main body will be plastered with frames on the windows (Poggio Casale type) while the additional bodies on the ground floor and external staircase will be in stone and exposed brick.
Text: "Located about 3 km from Chiusi where all services are present. Fabulous location!"
The Great Estate group carries out a technical due diligence on each property acquired through the seller's technician, which allows us to know in detail the urban and cadastral status of the property. This due diligence may be requested by the client at the time of a real interest in the property.
This property is in the name of a natural person (s) and the sale will be subject to registration tax according to the regulations in force (see private purchase costs).
Details
- Property TypeFarmhouse
- ConditionTo be restored
- Living area590 m²
- Energy Efficiency Rating
- Reference7209
Distance from:
Distances are calculated in a straight line
Distances are calculated from the center of the city.
The exact location of this property was not specified by the advertiser.
- Airports
- Public transport
1.8 km - Train Station - Chiusi-Chianciano Terme
- Hospital8.7 km - U.S.L. Del Lago Trasimeno
- Coast81.4 km
- Ski resort29.0 km
Information about Chiusi
- Elevation398 m a.s.l.
- Total area58.07 km²
- LandformInland hill
- Population8124
Map
The property is located within the highlighted Municipality.
The advertiser has chosen not to show the exact location of this property.
Google Satellite View©
Contact Agent
Via Piana 15 int. 1, Fraz. Palazzone, SAN CASCIANO DEI BAGNI, Siena
+39 0578 59050; +39 3511667107
What do you think of this advert’s quality?
Help us improve your Gate-away experience by giving a feedback about this advert.
Please, do not consider the property itself, but only the quality of how it is presented.


