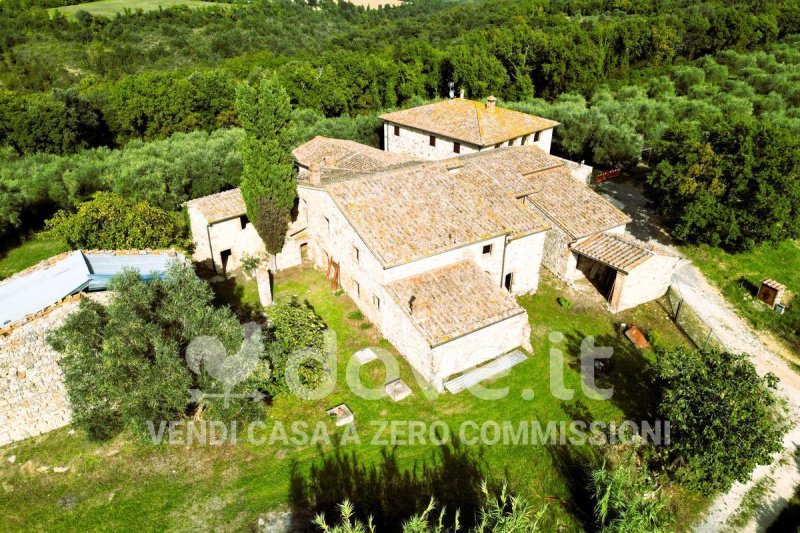Kč 10,081,932
(399,000 €)
2 bedrooms farmhouse, 780 m² Colle di Val d'Elsa, Siena (province)
Main Features
garden
Description
[Ref. DV-7445] In Colle Val d'Elsa, in the charming historic scenery of the Archaeological Park of Dometaia, a short distance from the town center, we offer for sale exclusive this property. It is a set of buildings of ancient origin, which include the main farmhouse and various smaller outbuildings, adjacent and not at the central core, once used for the needs of the agricultural activity.
The main building, in typical Tuscan exposed stone, is completely independent on three sides, while it borders on one side with another property, recently renovated.
The rural property therefore consists of a main building of about 650 square meters of cadastral area, distributed on two levels, and a barn of about 130 square meters, completely to be restored. A section of the farmhouse has undergone a structural consolidation work. This section is in its raw state, with beams, rafters and bricks, as well as the completely redone floors.
The property is currently not classified from an energy point of view.
The property could therefore become a magnificent private villa with outbuilding and surrounding park / garden of about 1300 square meters; or, being located on an important archaeological site, recently rediscovered as a tourist attraction, it could be converted into an accommodation facility. Based on this last option, it appears that it is possible to use the large space to create five two-room apartments on the ground floor comprising a living area, bedroom and bathroom and seven bedrooms with bathroom as well as a two-room apartment on the first floor. The renovation of the barn could give life to another completely independent house.
A unique opportunity of its kind, both for the location and for the type.
The main building, in typical Tuscan exposed stone, is completely independent on three sides, while it borders on one side with another property, recently renovated.
The rural property therefore consists of a main building of about 650 square meters of cadastral area, distributed on two levels, and a barn of about 130 square meters, completely to be restored. A section of the farmhouse has undergone a structural consolidation work. This section is in its raw state, with beams, rafters and bricks, as well as the completely redone floors.
The property is currently not classified from an energy point of view.
The property could therefore become a magnificent private villa with outbuilding and surrounding park / garden of about 1300 square meters; or, being located on an important archaeological site, recently rediscovered as a tourist attraction, it could be converted into an accommodation facility. Based on this last option, it appears that it is possible to use the large space to create five two-room apartments on the ground floor comprising a living area, bedroom and bathroom and seven bedrooms with bathroom as well as a two-room apartment on the first floor. The renovation of the barn could give life to another completely independent house.
A unique opportunity of its kind, both for the location and for the type.
This text has been automatically translated.
Details
- Property TypeFarmhouse
- ConditionTo be restored
- Living area780 m²
- Bedrooms2
- Energy Efficiency Rating
- ReferenceDV-7445-1
Distance from:
Distances are calculated in a straight line
- Airports
- Public transport
- Highway exit6.2 km
- Hospital7.9 km - Ospedale dell'Alta Val d'Elsa
- Coast48.1 km
- Ski resort16.7 km
What’s around this property
- Shops
- Eating out
- Sports activities
- Schools
- Pharmacy3.5 km - Pharmacy - Casagli
- Veterinary4.5 km - Veterinary - La Croce Azzurra
Information about Colle di Val d'Elsa
- Elevation141 m a.s.l.
- Total area92.04 km²
- LandformInland hill
- Population21752
What do you think of this advert’s quality?
Help us improve your Gate-away experience by giving a feedback about this advert.
Please, do not consider the property itself, but only the quality of how it is presented.


