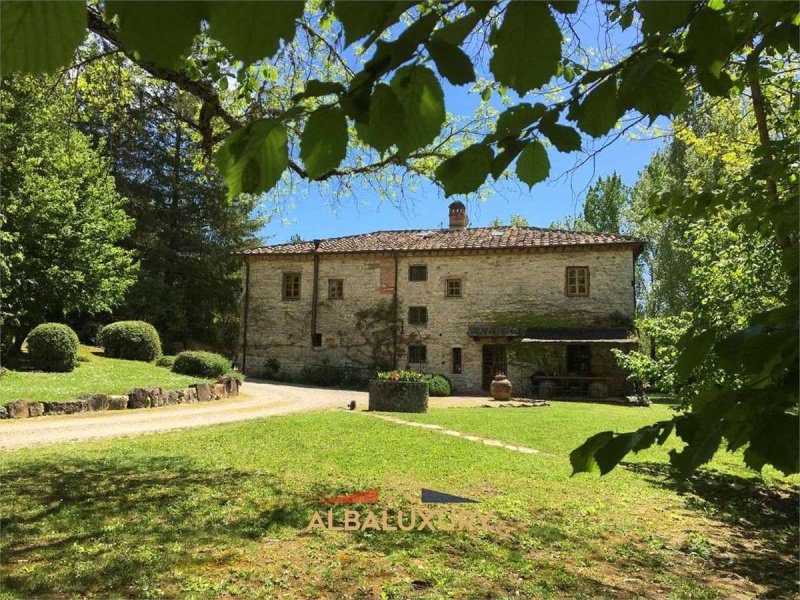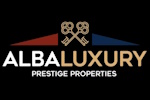2,100,000 €
Villa, 650 m² Gaiole in Chianti, Siena (province) Chianti
Chianti
Main Features
garden
pool
Description
Immersing yourself in the enchanting countryside of Chianti Classico, just a few minutes from one of the characteristic villages in the area, is possible thanks to this elegant property. Comprised of a charming main farmhouse and a barn, the property is surrounded by 24,000 square meters of private land, within which there is a 14x7 meter swimming pool.
The origin of this historic structure dates back to the 11th century, when it was built as a watchtower to connect the castles of Brolio, Cacchiano, Vertine, and Meleto. Later, it became part of the possessions of the Ricasoli family and was transformed into a private residence. In 2000, the property was meticulously restored, preserving its original beauty thanks to the use of precious materials, visible in the magnificent brick vaults on the ground floor and the 17th-century terracotta flooring.
The main farmhouse, with a surface area of 440 square meters, is spread over two levels. On the ground floor, there is a spacious kitchen, a dining room, a cozy living room with a fireplace, a charming master bedroom with exposed vaulted ceilings, a cellar, and a bathroom. Upstairs, a characteristic living room with fireplace houses a billiard table, while there are four double bedrooms: three of them with en-suite shower rooms and one with an adjacent bathroom with a bathtub.
The property is equipped with a heating system with a pellet stove for heating and hot water production.
The outbuilding, of approximately 160 square meters, consists of a large living room, a bright kitchen, a master bedroom, and two bathrooms, as well as a loft of about 30 square meters with a second bedroom.
The renovation has successfully combined the comforts of a modern villa with the traditional features of a country residence.
The exclusive 24,000 square meter property features a recently renovated irrigation system, powered by automatic pumps. A delightful wooden bridge leads to the pool, surrounded by a garden equipped for maximum relaxation, complete with a large pergola with table, barbecue, refrigerator, and sauna. The lighting has been designed to create a suggestive and welcoming atmosphere.
Among the property's strengths are the insulated roof, new thermal fixtures, a heat pump in the barn, and a pellet boiler in the farmhouse. Water is supplied from a private well.
Main Distances:
Siena: 20 minutes
Florence: 50 minutes
Radda in Chianti: 15 minutes
Castellina in Chianti: 20 minutes
Gaiole in Chianti: 10 minutes
This property represents a rare opportunity to live immersed in nature and history, offering the perfect balance between tradition and modernity.
The origin of this historic structure dates back to the 11th century, when it was built as a watchtower to connect the castles of Brolio, Cacchiano, Vertine, and Meleto. Later, it became part of the possessions of the Ricasoli family and was transformed into a private residence. In 2000, the property was meticulously restored, preserving its original beauty thanks to the use of precious materials, visible in the magnificent brick vaults on the ground floor and the 17th-century terracotta flooring.
The main farmhouse, with a surface area of 440 square meters, is spread over two levels. On the ground floor, there is a spacious kitchen, a dining room, a cozy living room with a fireplace, a charming master bedroom with exposed vaulted ceilings, a cellar, and a bathroom. Upstairs, a characteristic living room with fireplace houses a billiard table, while there are four double bedrooms: three of them with en-suite shower rooms and one with an adjacent bathroom with a bathtub.
The property is equipped with a heating system with a pellet stove for heating and hot water production.
The outbuilding, of approximately 160 square meters, consists of a large living room, a bright kitchen, a master bedroom, and two bathrooms, as well as a loft of about 30 square meters with a second bedroom.
The renovation has successfully combined the comforts of a modern villa with the traditional features of a country residence.
The exclusive 24,000 square meter property features a recently renovated irrigation system, powered by automatic pumps. A delightful wooden bridge leads to the pool, surrounded by a garden equipped for maximum relaxation, complete with a large pergola with table, barbecue, refrigerator, and sauna. The lighting has been designed to create a suggestive and welcoming atmosphere.
Among the property's strengths are the insulated roof, new thermal fixtures, a heat pump in the barn, and a pellet boiler in the farmhouse. Water is supplied from a private well.
Main Distances:
Siena: 20 minutes
Florence: 50 minutes
Radda in Chianti: 15 minutes
Castellina in Chianti: 20 minutes
Gaiole in Chianti: 10 minutes
This property represents a rare opportunity to live immersed in nature and history, offering the perfect balance between tradition and modernity.
Details
- Property TypeVilla
- ConditionCompletely restored/Habitable
- Living area650 m²
- Garden25,000 m²
- Energy Efficiency Rating
- ReferenceToscana 951
Distance from:
Distances are calculated in a straight line
- Airports
- Public transport
- Highway exit13.4 km
- Hospital13.0 km - Ospedale della Gruccia
- Coast77.6 km
- Ski resort32.8 km
What’s around this property
- Shops
- Eating out
- Sports activities
- Schools
- Pharmacy< 100 m - Pharmacy
- Veterinary12.7 km - Veterinary
Information about Gaiole in Chianti
- Elevation360 m a.s.l.
- Total area128.88 km²
- LandformInland hill
- Population2638
Contact Agent
Piazza Unità d'Italia, 4, Sirmione, Brescia
+39 030 9905560
What do you think of this advert’s quality?
Help us improve your Gate-away experience by giving a feedback about this advert.
Please, do not consider the property itself, but only the quality of how it is presented.


