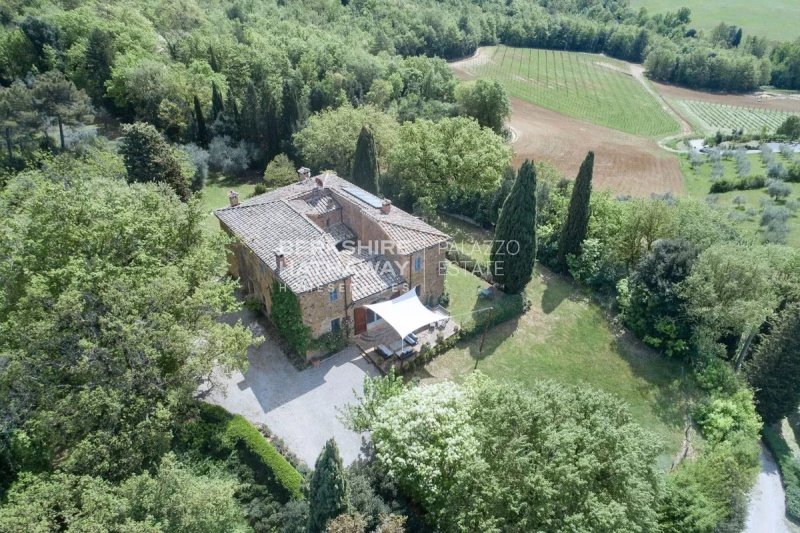3,500,000 €
7 bedrooms villa, 603 m² Montalcino, Siena (province)
Main Features
garden
pool
Description
This wonderful estate is located in the municipality of Montalcino, near the delightful village of Montisi, in the fascinating landscape of the Crete Senesi.
It consists of a beautiful stone villa of 440 m2 which is spread over two levels as follows.
On the ground floor we find the entrance, the living room, the dining room, the kitchen, the service bathroom, a bedroom with ensuite bathroom, a cellar in the basement, an external courtyard with oven and an external technical room.
The first floor is dedicated to the sleeping area with 4 bedrooms with ensuite bathrooms.
The 163 m2 annex is spread over two levels.
The ground floor is dedicated to the living area with open space living and kitchen, two bedrooms with ensuite bathrooms and a wardrobe.
The basement, however, is used as a technical room and warehouse.
There is an annex that can be used both as a cellar and as a garage of approximately 200 m2.
The infinity pool with salt system measures 15x6 m, near which there is an annex with a bar area, bathroom and water rooms.
The land in total is 15.46 ha, of which approximately 7800 m2 constitute the well-kept garden, where it is possible to relax and have lunch outdoors, approximately 10 ha of woodland and the remaining part is pasture/arable land.
It consists of a beautiful stone villa of 440 m2 which is spread over two levels as follows.
On the ground floor we find the entrance, the living room, the dining room, the kitchen, the service bathroom, a bedroom with ensuite bathroom, a cellar in the basement, an external courtyard with oven and an external technical room.
The first floor is dedicated to the sleeping area with 4 bedrooms with ensuite bathrooms.
The 163 m2 annex is spread over two levels.
The ground floor is dedicated to the living area with open space living and kitchen, two bedrooms with ensuite bathrooms and a wardrobe.
The basement, however, is used as a technical room and warehouse.
There is an annex that can be used both as a cellar and as a garage of approximately 200 m2.
The infinity pool with salt system measures 15x6 m, near which there is an annex with a bar area, bathroom and water rooms.
The land in total is 15.46 ha, of which approximately 7800 m2 constitute the well-kept garden, where it is possible to relax and have lunch outdoors, approximately 10 ha of woodland and the remaining part is pasture/arable land.
Details
- Property TypeVilla
- ConditionCompletely restored/Habitable
- Living area603 m²
- Bedrooms7
- Bathrooms8
- Garden150,000 m²
- Energy Efficiency Rating
- Referenceito2911
Distance from:
Distances are calculated in a straight line
Distances are calculated from the center of the city.
The exact location of this property was not specified by the advertiser.
- Airports
- Public transport
6.2 km - Train Station - Torrenieri-Montalcino
- Hospital600 m - Ospedale di Montalcino
- Coast55.6 km
- Ski resort20.6 km
Information about Montalcino
- Elevation567 m a.s.l.
- Total area310.39 km²
- LandformInland hill
- Population5673
Map
The property is located within the highlighted Municipality.
The advertiser has chosen not to show the exact location of this property.
Google Satellite View©
Contact Agent
Via Domenico Fontana, 1 , Como, COMO
+39 031 263191 / +39 0284929202
What do you think of this advert’s quality?
Help us improve your Gate-away experience by giving a feedback about this advert.
Please, do not consider the property itself, but only the quality of how it is presented.


