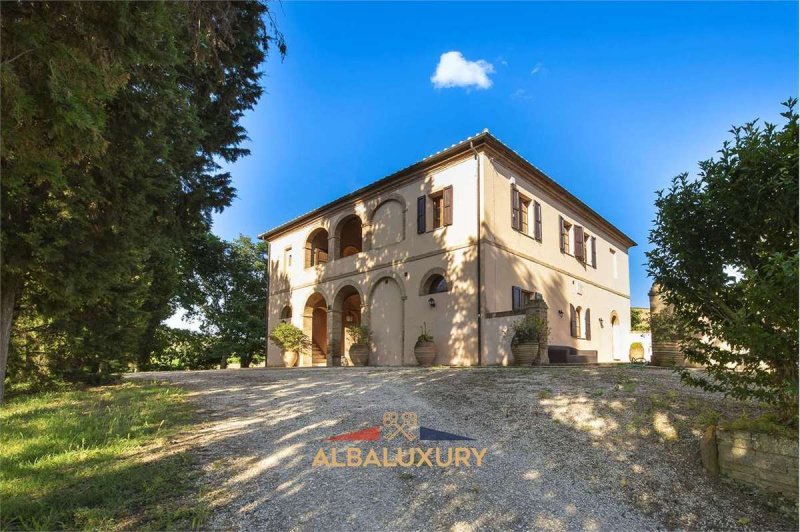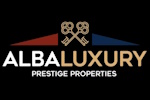2,700,000 €
6 bedrooms villa, 750 m² Montalcino, Siena (province)
Main Features
garden
Description
This traditional and elegant Sienese farmhouse, the original structure of which dates back to the 16th century and has now been completely renovated, is situated on a secluded hill in the green Tuscan countryside, just a few kilometres from Montalcino and Val Orcia
The Villa, located in a typical setting, is surrounded by vineyards and groves and stands in a dominant position over the Sienese countryside. Spread over two floors of 250 metres each, it has two well-equipped kitchens, one on each floor, making it an ideal accommodation for two families or a group of friends.
On the ground floor there is a kitchen, in Tuscan style but with modern appliances and fittings, adjacent to a dining room.
The very large living room is built around a large white marble fireplace and is adorned with Tuscan antiques and Italian modern antiques.
On this floor there are two double bedrooms, each with en-suite bathroom with shower, and a large double bedroom with an adjoining bathroom with jacuzzi bath.
Just off the kitchen is a very large outdoor patio with a large table and outdoor seating area, where lunches, al fresco dining or an excellent barbeque can be enjoyed.
On the first floor is a large living room with a fireplace, the second kitchen and dining room.
On this floor there are three bedrooms, a very large one with bathroom with jacuzzi, a double with bathroom with shower, and one with queen bed and bathroom with shower.
On the first floor there is a splendid terrace where one can have breakfast or a late afternoon aperitif delighted by the scent of the surrounding cypresses.
Overlooking the internal courtyard and illuminated through large French windows, there is the annexe equipped with a large indoor gymnasium of about 100 square metres. The gym, in addition to equipment such as barbells, tapis rouland and exercise bikes, is equipped with a large Jacuzzi and Turkish bath.
In the private garden surrounding the villa is the swimming pool with sunbathing area, equipped with sun loungers and deck chairs.
Near the pool there is also a large gazebo to allow guests to enjoy the open space at all hours of the day.
The Villa, located in a typical setting, is surrounded by vineyards and groves and stands in a dominant position over the Sienese countryside. Spread over two floors of 250 metres each, it has two well-equipped kitchens, one on each floor, making it an ideal accommodation for two families or a group of friends.
On the ground floor there is a kitchen, in Tuscan style but with modern appliances and fittings, adjacent to a dining room.
The very large living room is built around a large white marble fireplace and is adorned with Tuscan antiques and Italian modern antiques.
On this floor there are two double bedrooms, each with en-suite bathroom with shower, and a large double bedroom with an adjoining bathroom with jacuzzi bath.
Just off the kitchen is a very large outdoor patio with a large table and outdoor seating area, where lunches, al fresco dining or an excellent barbeque can be enjoyed.
On the first floor is a large living room with a fireplace, the second kitchen and dining room.
On this floor there are three bedrooms, a very large one with bathroom with jacuzzi, a double with bathroom with shower, and one with queen bed and bathroom with shower.
On the first floor there is a splendid terrace where one can have breakfast or a late afternoon aperitif delighted by the scent of the surrounding cypresses.
Overlooking the internal courtyard and illuminated through large French windows, there is the annexe equipped with a large indoor gymnasium of about 100 square metres. The gym, in addition to equipment such as barbells, tapis rouland and exercise bikes, is equipped with a large Jacuzzi and Turkish bath.
In the private garden surrounding the villa is the swimming pool with sunbathing area, equipped with sun loungers and deck chairs.
Near the pool there is also a large gazebo to allow guests to enjoy the open space at all hours of the day.
Details
- Property TypeVilla
- ConditionCompletely restored/Habitable
- Living area750 m²
- Bedrooms6
- Bathrooms6
- Garden8,000 m²
- Energy Efficiency Rating
- ReferenceToscana 1116
Distance from:
Distances are calculated in a straight line
- Airports
- Public transport
- Highway exit24.8 km
- Hospital5.2 km - Ambulatorio
- Coast61.8 km
- Ski resort21.7 km
What’s around this property
- Shops
- Eating out
- Sports activities
- Schools
- Pharmacy6.0 km - Pharmacy - Farmacia Salvioni 1905
- Veterinary6.0 km - Veterinary - Mulinari Dott. Mauro Medico Veterinario
Information about Montalcino
- Elevation567 m a.s.l.
- Total area310.39 km²
- LandformInland hill
- Population5673
Contact Agent
Piazza Unità d'Italia, 4, Sirmione, Brescia
+39 030 9905560
What do you think of this advert’s quality?
Help us improve your Gate-away experience by giving a feedback about this advert.
Please, do not consider the property itself, but only the quality of how it is presented.


