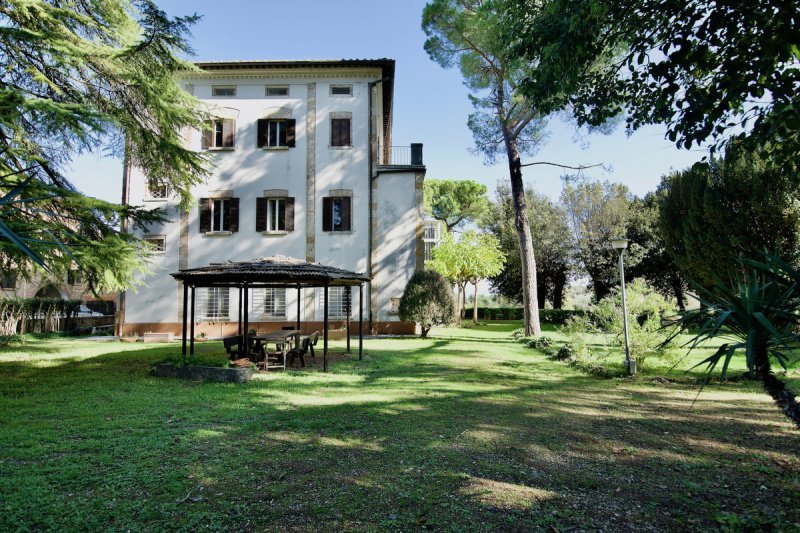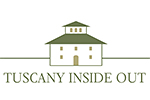22,805,000 kr SEK
(2,000,000 €)
25 bedrooms villa, 2454 m² Montepulciano, Siena (province)
Main Features
garden
pool
terrace
garage
Description
Dating from around 1860 this impressive villa with outbuildings is ripe for development into an hotel or similar. With around 2400 square metres of buildings in total, private garden, chapel and land with olive groves situated just 5 kilometres from Montepulciano this property has everything required to create an extraordinary commercial activity with the possibility of around 25+ bedroom suites. The main villa is spread over 5 floors, with cantinas on the lower ground floor, 3 habitable floors with original features and terraces, plus the attic floor with tower which looks out over Sant Albino and the surrounding countryside to Montepulciano. There are two further apartments and a 3 bedroom house adjacent as well as large outbuildings that could be used to create a restaurant, spa and wellness centre. The possibilities are endless.
Land:
There are around 3 hectares of land included in the sale. The walled garden surrounding the house is filled with mature trees, vines and fruit trees, with walkways, fountain and a stone swimming pool. To the rear there is a large vegetable garden and olive groves for olive oil which lends itself for further exploitation to produce organic fruit and vegetables. A rarity to find such extensive grounds within a town.
Outbuildings:
Adjacent to the main villa there is a large outbuilding with vaulted ceilinged rooms on the ground floor and two large apartments on the first floor
Independent 3 bedroom house
Workshop and garages
Agricultural buildings
Chapel
Accommodation:
Villa:
Lower ground floor: Cantinas and technical rooms
Ground floor: Large reception room, dining room, kitchen and further reception rooms
First floor: The original piano nobile - with high vaulted ceilings, large reception room, bedroom suites and large terrace overlooking the garden
Second Floor: Large reception room again with further suites and terrace as before
Attic floor: Large spaces with ample ceiling height to become habitable
exit to Tower, offering 360 degree views
Land:
There are around 3 hectares of land included in the sale. The walled garden surrounding the house is filled with mature trees, vines and fruit trees, with walkways, fountain and a stone swimming pool. To the rear there is a large vegetable garden and olive groves for olive oil which lends itself for further exploitation to produce organic fruit and vegetables. A rarity to find such extensive grounds within a town.
Outbuildings:
Adjacent to the main villa there is a large outbuilding with vaulted ceilinged rooms on the ground floor and two large apartments on the first floor
Independent 3 bedroom house
Workshop and garages
Agricultural buildings
Chapel
Accommodation:
Villa:
Lower ground floor: Cantinas and technical rooms
Ground floor: Large reception room, dining room, kitchen and further reception rooms
First floor: The original piano nobile - with high vaulted ceilings, large reception room, bedroom suites and large terrace overlooking the garden
Second Floor: Large reception room again with further suites and terrace as before
Attic floor: Large spaces with ample ceiling height to become habitable
exit to Tower, offering 360 degree views
Details
- Property TypeVilla
- ConditionPartially restored
- Living area2454 m²
- Bedrooms25
- Bathrooms10
- Land3 ha
- Energy Efficiency Rating
- ReferenceHistoric villa with outbuildings close to Montepulciano, an ideal investment property
Distance from:
Distances are calculated in a straight line
Distances are calculated from the center of the city.
The exact location of this property was not specified by the advertiser.
- Airports
- Public transport
7.0 km - Train Station - Montepulciano
- Hospital3.8 km
- Coast77.6 km
- Ski resort25.8 km
Information about Montepulciano
- Elevation605 m a.s.l.
- Total area165.54 km²
- LandformInland hill
- Population13484
Map
The property is located within the highlighted Municipality.
The advertiser has chosen not to show the exact location of this property.
Google Satellite View©
Contact Agent
Via Roma, 27/29, Sarteano, Siena
+39 0578 268016 / +39 348 3707339
What do you think of this advert’s quality?
Help us improve your Gate-away experience by giving a feedback about this advert.
Please, do not consider the property itself, but only the quality of how it is presented.


