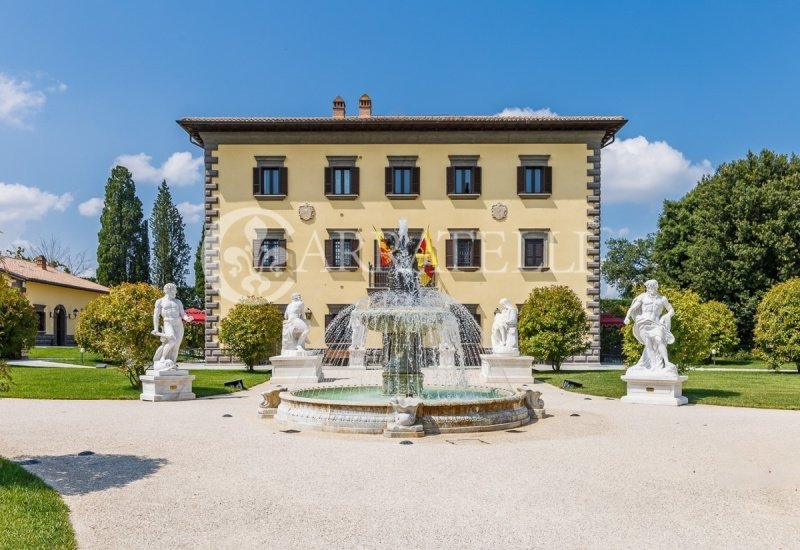12,500,000 €
11 bedrooms villa, 1766 m² Montepulciano, Siena (province)
Main Features
garden
pool
garage
Description
Majestic 19th-century luxury property located between two of Tuscany's most beautiful villages, Cortona and Montepulciano, with breathtaking views of the countryside and the renowned Nobile di Montepulciano Vineyards is set in the unique context of UNESCO panoramas in a convenient but also private and secure location.
Description
The main Villa has a total area of 1318 square meters and is divided into elegant apartments from 80 to 165 square meters, all independent with alarm, the other part of the Villa is developed underground with 8 garages of about 19 square meters, a vault, room for video surveillance to collect data on security sheds, technical rooms and elevator. The attached Villa measures about 410 square meters and is divided into two apartments with independent entrances, both Villas include 11 bedrooms and 16 bathrooms with air conditioning and heating.
There is also the janitor's house of about 28sqm, Restaurant apartment and other sheds, workshops and pet area
Outdoor Spaces
The park surrounds the villa and is on 4 hectares of land of which one hectare of the property, reached by an avenue of cypress trees has been fenced off for total privacy. The heated saltwater swimming pool (15.5 x 7.5 meters) is located in the solarium area of the villa of about 270 square meters . There is also an organic vegetable garden, an orchard and fertile land that is currently used for crop rotation, but could also be available to create a small vineyard water is plentiful thanks to three wells on the estate. There is also a helicopter landing zone and 4 entrances to the property.
Condition and finishes
The property was completely renovated in 2011 with environmentally sustainable materials with an eye for maximum technology and safety, making the property state-of-the-art both structurally, technologically and high-efficiency.
The entire property is equipped with home automation and technological alarm systems but also presents a fine restoration of the highest level in the choice of materials, respecting the noble nature of the property.
Potential uses
This magnificent mansion, thanks to its location and status lends itself perfectly as both a representative or vacation villa but also as an investment in luxury reception.
Description
The main Villa has a total area of 1318 square meters and is divided into elegant apartments from 80 to 165 square meters, all independent with alarm, the other part of the Villa is developed underground with 8 garages of about 19 square meters, a vault, room for video surveillance to collect data on security sheds, technical rooms and elevator. The attached Villa measures about 410 square meters and is divided into two apartments with independent entrances, both Villas include 11 bedrooms and 16 bathrooms with air conditioning and heating.
There is also the janitor's house of about 28sqm, Restaurant apartment and other sheds, workshops and pet area
Outdoor Spaces
The park surrounds the villa and is on 4 hectares of land of which one hectare of the property, reached by an avenue of cypress trees has been fenced off for total privacy. The heated saltwater swimming pool (15.5 x 7.5 meters) is located in the solarium area of the villa of about 270 square meters . There is also an organic vegetable garden, an orchard and fertile land that is currently used for crop rotation, but could also be available to create a small vineyard water is plentiful thanks to three wells on the estate. There is also a helicopter landing zone and 4 entrances to the property.
Condition and finishes
The property was completely renovated in 2011 with environmentally sustainable materials with an eye for maximum technology and safety, making the property state-of-the-art both structurally, technologically and high-efficiency.
The entire property is equipped with home automation and technological alarm systems but also presents a fine restoration of the highest level in the choice of materials, respecting the noble nature of the property.
Potential uses
This magnificent mansion, thanks to its location and status lends itself perfectly as both a representative or vacation villa but also as an investment in luxury reception.
Details
- Property TypeVilla
- ConditionCompletely restored/Habitable
- Living area1766 m²
- Bedrooms11
- Bathrooms16
- Land4 ha
- Energy Efficiency Rating175
- Reference4278
Distance from:
Distances are calculated in a straight line
- Airports
- Public transport
- Highway exit6.5 km
- Hospital8.5 km - Ospedali Riuniti Valdichiana Senese
- Coast89.7 km
- Ski resort37.0 km
What’s around this property
- Shops
- Eating out
- Sports activities
- Schools
- Pharmacy1.7 km - Pharmacy
- Veterinary9.5 km - Veterinary - La Fenice
Information about Montepulciano
- Elevation605 m a.s.l.
- Total area165.54 km²
- LandformInland hill
- Population13484
Contact Agent
Loc. Palazzo Massani, 9, Pienza, Siena
+39 0578 1901864
What do you think of this advert’s quality?
Help us improve your Gate-away experience by giving a feedback about this advert.
Please, do not consider the property itself, but only the quality of how it is presented.


