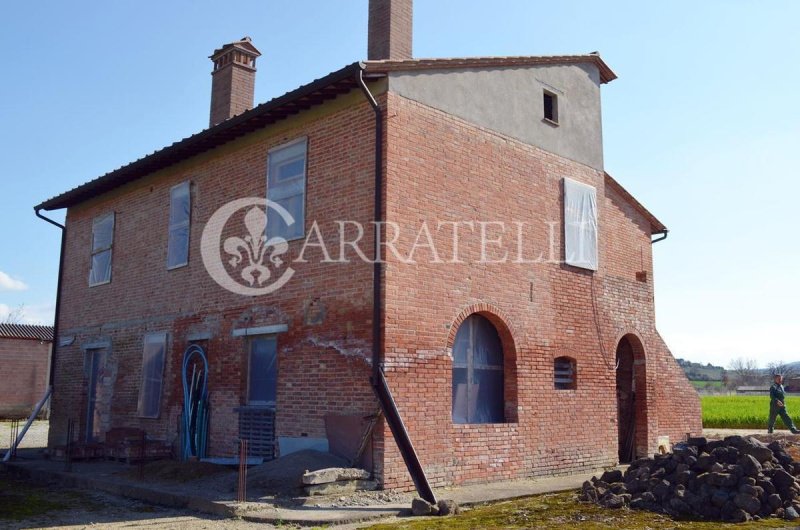POA
6 bedrooms farmhouse, 240 m² Montepulciano, Siena (province)
Description
This characteristic farmhouse is located in Cervognano, in the municipality of Montepulciano and its restoration needs to be completed. The main building is about 240sqm and the property includes 5000sqm of land.
Location & Lifestyle
The historic city center is 5Km far as well as all services. Although being located in the countryside in a private location, all the main roads are within reach. To reach the Bettolle highway entrance and the Chiusi Scalo train station you only need a 20Km drive. The airports of Florence and Rome are respectively 130 km and 200 km far. Places of cultural and food-wine interest like Pienza, Castiglione del Lago and Cortona are all within a 30km radius.
Building’s description
The property consists of a main building of about 240sqm, a storage room of about 120sqm and 2 outbuildings, respectively, of 50sqm and 20sqm. The property is completed by a large yard and about 0.5ha of land. According to the project the structure is designed to comprise a total 6 bedrooms, 6 bathrooms, 2 kitchens and 2 wide living rooms. All arranged symmetrically on the two levels of the property. It would therefore be possible to obtain two apartments with separate entrances, or a single structure. The storage room is today used as a warehouse for agricultural vehicles, the 2 outbuildings are to be restored, but could become the locker rooms for the pool area.
Outdoor spaces
Outside there is a wide yard with possibility of parking spaces, and 0.5ha of land that could be used for the creation of the pool and the relax area with gazebos and barbecue.
State and finishes
The main building lacks all the finishes but the connections are all in place and the structure was completely rectified, from the foundation to the roof. At the present day it lacks all the doors and windows, floors and all interior finishes. The heating and cooling system is arranged for the fancoil, the water system is connected to a well, the electricity and alarm systems are both set.
Potential use
The location, quality of materials and the interior layout of the structure make it an ideal project both as future accommodation facility and as a two-family vacation home divided in two separated apartments.
Location & Lifestyle
The historic city center is 5Km far as well as all services. Although being located in the countryside in a private location, all the main roads are within reach. To reach the Bettolle highway entrance and the Chiusi Scalo train station you only need a 20Km drive. The airports of Florence and Rome are respectively 130 km and 200 km far. Places of cultural and food-wine interest like Pienza, Castiglione del Lago and Cortona are all within a 30km radius.
Building’s description
The property consists of a main building of about 240sqm, a storage room of about 120sqm and 2 outbuildings, respectively, of 50sqm and 20sqm. The property is completed by a large yard and about 0.5ha of land. According to the project the structure is designed to comprise a total 6 bedrooms, 6 bathrooms, 2 kitchens and 2 wide living rooms. All arranged symmetrically on the two levels of the property. It would therefore be possible to obtain two apartments with separate entrances, or a single structure. The storage room is today used as a warehouse for agricultural vehicles, the 2 outbuildings are to be restored, but could become the locker rooms for the pool area.
Outdoor spaces
Outside there is a wide yard with possibility of parking spaces, and 0.5ha of land that could be used for the creation of the pool and the relax area with gazebos and barbecue.
State and finishes
The main building lacks all the finishes but the connections are all in place and the structure was completely rectified, from the foundation to the roof. At the present day it lacks all the doors and windows, floors and all interior finishes. The heating and cooling system is arranged for the fancoil, the water system is connected to a well, the electricity and alarm systems are both set.
Potential use
The location, quality of materials and the interior layout of the structure make it an ideal project both as future accommodation facility and as a two-family vacation home divided in two separated apartments.
Details
- Property TypeFarmhouse
- ConditionTo be restored
- Living area240 m²
- Bedrooms6
- Bathrooms6
- Land5,000 m²
- Energy Efficiency Rating175
- Reference2099
Distance from:
Distances are calculated in a straight line
- Airports
- Public transport
- Highway exit11.1 km
- Hospital2.3 km - Ospedali Riuniti Valdichiana Senese
- Coast80.5 km
- Ski resort27.9 km
What’s around this property
- Shops
- Eating out
- Sports activities
- Schools
- Pharmacy3.9 km - Pharmacy - Farmacia Sorbini
- Veterinary14.9 km - Veterinary - Centro Veterinario S.Anna
Information about Montepulciano
- Elevation605 m a.s.l.
- Total area165.54 km²
- LandformInland hill
- Population13484
Contact Agent
Loc. Palazzo Massani, 9, Pienza, Siena
+39 0578 1901864
What do you think of this advert’s quality?
Help us improve your Gate-away experience by giving a feedback about this advert.
Please, do not consider the property itself, but only the quality of how it is presented.


