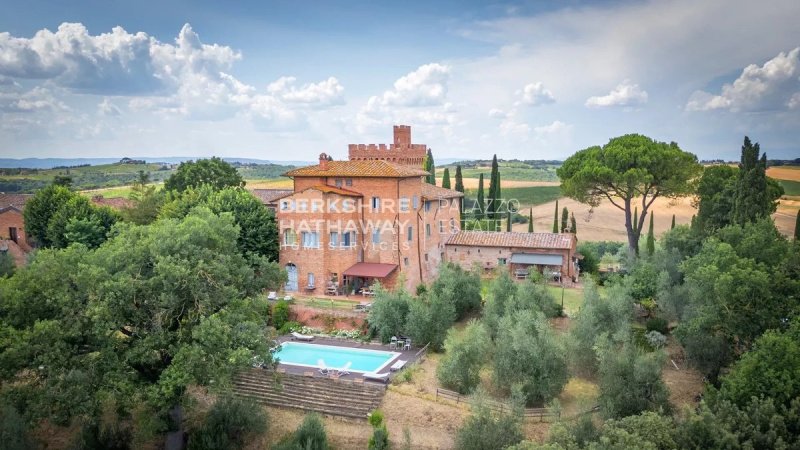4,000,000 €
8 bedrooms villa, 980 m² Montepulciano, Siena (province)
Main Features
garden
pool
Description
Nestled in the rolling Tuscan hills, in a truly strategic position, between Montepulciano, Cortona and Lake Trasimeno, we find this enchanting residence.
Originally a watchtower, the property has been completely renovated and transformed into a beautiful villa of 920 square meters in total.
The ground floor is characterized by an entrance hall, large living rooms, kitchen, bathroom, laundry room and other rooms used as a study and laboratory. The spaces are very bright and have a direct view of the garden. There is also an ancient chapel still consecrated.
The first floor, reachable both by an internal staircase and by an external staircase through a porch with glass window, houses a living room, kitchen, 4 large bedrooms and 4 bathrooms, 3 of which are en-suite.
The second floor is characterized by a large living room, an additional living area, kitchenette, 4 bedrooms, wardrobe room and 2 bathrooms.
From the third floor, which houses a lovely study, you reach the top of the tower, the real jewel in the crown of the property. Here we find a splendid terrace with a 360-degree view of the panorama, perfect for an aperitif at sunset or a romantic dinner.
Finally, the basement hosts an underground cave dug into the tuff.
The sale is completed by a land of over two hectares, divided into arable land and olive grove and embellished by a well-kept garden with numerous relaxation areas, barbecue area and panoramic swimming pool of 10 x 5m from which you can enjoy an incredible view of the Tuscan hills.Disclaimer: the information reported is purely indicative and is in no way attributable to contractual obligations. All data is subject to verification before any form of compromise.: the information reported is purely indicative and is in no way attributable to contractual obligations. All data is subject to verification before any form of compromise.
APE not available, delivered upon deed.
Originally a watchtower, the property has been completely renovated and transformed into a beautiful villa of 920 square meters in total.
The ground floor is characterized by an entrance hall, large living rooms, kitchen, bathroom, laundry room and other rooms used as a study and laboratory. The spaces are very bright and have a direct view of the garden. There is also an ancient chapel still consecrated.
The first floor, reachable both by an internal staircase and by an external staircase through a porch with glass window, houses a living room, kitchen, 4 large bedrooms and 4 bathrooms, 3 of which are en-suite.
The second floor is characterized by a large living room, an additional living area, kitchenette, 4 bedrooms, wardrobe room and 2 bathrooms.
From the third floor, which houses a lovely study, you reach the top of the tower, the real jewel in the crown of the property. Here we find a splendid terrace with a 360-degree view of the panorama, perfect for an aperitif at sunset or a romantic dinner.
Finally, the basement hosts an underground cave dug into the tuff.
The sale is completed by a land of over two hectares, divided into arable land and olive grove and embellished by a well-kept garden with numerous relaxation areas, barbecue area and panoramic swimming pool of 10 x 5m from which you can enjoy an incredible view of the Tuscan hills.Disclaimer: the information reported is purely indicative and is in no way attributable to contractual obligations. All data is subject to verification before any form of compromise.: the information reported is purely indicative and is in no way attributable to contractual obligations. All data is subject to verification before any form of compromise.
APE not available, delivered upon deed.
Details
- Property TypeVilla
- ConditionCompletely restored/Habitable
- Living area980 m²
- Bedrooms8
- Bathrooms7
- Garden23,000 m²
- Energy Efficiency Rating
- Referenceito2929
Distance from:
Distances are calculated in a straight line
Distances are calculated from the center of the city.
The exact location of this property was not specified by the advertiser.
- Airports
- Public transport
7.0 km - Train Station - Montepulciano
- Hospital3.8 km - Ospedali Riuniti Valdichiana Senese
- Coast77.6 km
- Ski resort25.8 km
Information about Montepulciano
- Elevation605 m a.s.l.
- Total area165.54 km²
- LandformInland hill
- Population13484
Map
The property is located within the highlighted Municipality.
The advertiser has chosen not to show the exact location of this property.
Google Satellite View©
Contact Agent
Via Domenico Fontana, 1 , Como, COMO
+39 031 263191 / +39 0284929202
What do you think of this advert’s quality?
Help us improve your Gate-away experience by giving a feedback about this advert.
Please, do not consider the property itself, but only the quality of how it is presented.


