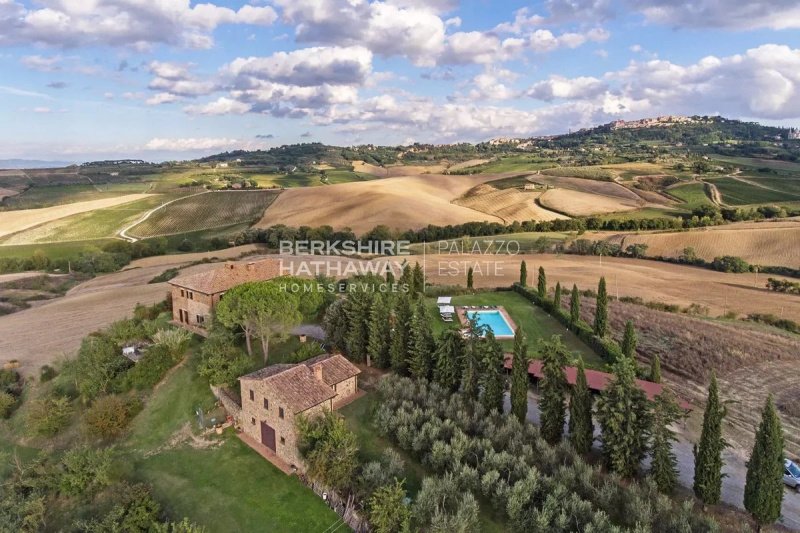2,900,000 €
9 bedrooms villa, 480 m² Montepulciano, Siena (province)
Main Features
garden
pool
Description
The property consists of a main farmhouse on two levels, where we find:
On the ground floor 2 apartments each with independent entrance, one with 3 bedrooms, 3 bathrooms and large kitchen living room; the other instead consists of kitchen living room a bedroom and a bathroom.
Through an enchanting loggia you access the stairs that lead to the first floor, which houses the master apartment consisting of 3 bedrooms, 2 bathrooms, kitchen, dining room and a spacious living room from which you access through a French window to a spectacular panoramic terrace.
To the side of the main farmhouse we find the first annex, which houses a garage and the fourth apartment, consisting of kitchen living room, 2 spacious bedrooms and a bathroom.
The second annex consists of an agricultural building used as a 300 m2 garage.
The third and last annex of 150 m2 is on two levels:
The ground floor is used as a garage, while the first floor houses 2 bedrooms, a bathroom and a warehouse.
Externally the property is surrounded by 30ha of land, enriched by 320 olive trees and a magnificent panoramic swimming pool overlooking the breathtaking panorama typical of the Val d'Orcia.
On the ground floor 2 apartments each with independent entrance, one with 3 bedrooms, 3 bathrooms and large kitchen living room; the other instead consists of kitchen living room a bedroom and a bathroom.
Through an enchanting loggia you access the stairs that lead to the first floor, which houses the master apartment consisting of 3 bedrooms, 2 bathrooms, kitchen, dining room and a spacious living room from which you access through a French window to a spectacular panoramic terrace.
To the side of the main farmhouse we find the first annex, which houses a garage and the fourth apartment, consisting of kitchen living room, 2 spacious bedrooms and a bathroom.
The second annex consists of an agricultural building used as a 300 m2 garage.
The third and last annex of 150 m2 is on two levels:
The ground floor is used as a garage, while the first floor houses 2 bedrooms, a bathroom and a warehouse.
Externally the property is surrounded by 30ha of land, enriched by 320 olive trees and a magnificent panoramic swimming pool overlooking the breathtaking panorama typical of the Val d'Orcia.
Details
- Property TypeVilla
- ConditionCompletely restored/Habitable
- Living area480 m²
- Bedrooms9
- Bathrooms6
- Garden300,000 m²
- Energy Efficiency Rating
- Referenceito2945
Distance from:
Distances are calculated in a straight line
Distances are calculated from the center of the city.
The exact location of this property was not specified by the advertiser.
- Airports
- Public transport
7.0 km - Train Station - Montepulciano
- Hospital3.8 km - Ospedali Riuniti Valdichiana Senese
- Coast77.6 km
- Ski resort25.8 km
Information about Montepulciano
- Elevation605 m a.s.l.
- Total area165.54 km²
- LandformInland hill
- Population13484
Map
The property is located within the highlighted Municipality.
The advertiser has chosen not to show the exact location of this property.
Google Satellite View©
Contact Agent
Via Domenico Fontana, 1 , Como, COMO
+39 031 263191 / +39 02 84929202
What do you think of this advert’s quality?
Help us improve your Gate-away experience by giving a feedback about this advert.
Please, do not consider the property itself, but only the quality of how it is presented.


