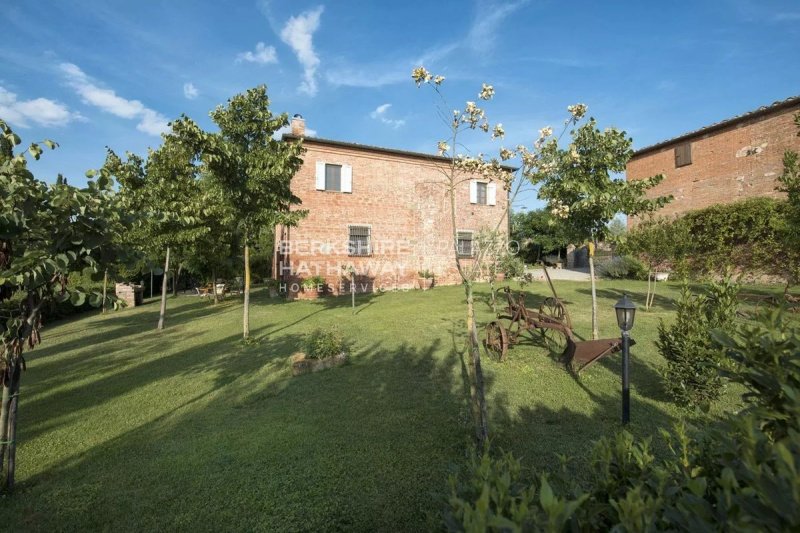5,892,373 kr DKK
(790,000 €)
4 bedrooms villa, 341 m² Montepulciano, Siena (province)
Main Features
garden
pool
Description
The main structure is divided into two levels:
On the ground floor we have the living area consisting of a large living room with fireplace and kitchen. The spaces are very bright and with direct access to the garden via French windows. Continuing we find a cellar and warehouse.
You reach the first floor via an internal staircase and here we find a large kitchen with fireplace, living room, 3 bedrooms, 2 bathrooms and laundry room.
Also on the ground floor, on the right wing of the house and with independent access, there is a beautiful two-room apartment consisting of kitchen-living room, double bedroom and en-suite bathroom with shower.
The jewel in the crown of the property is the 11 x 5 m swimming pool with travertine solarium area and outdoor shower, all nestled within a land of about 5000 square meters used as an olive grove and a park, the latter completely fenced, with barbecue and dining area.
Possibility of purchasing an additional 1.3 ha of land.
Finally, the sale includes two annexes, a former tobacco stove of 66 m2 currently used as a garage (convertible into a dwelling) and a warehouse of 33 m2.
On the ground floor we have the living area consisting of a large living room with fireplace and kitchen. The spaces are very bright and with direct access to the garden via French windows. Continuing we find a cellar and warehouse.
You reach the first floor via an internal staircase and here we find a large kitchen with fireplace, living room, 3 bedrooms, 2 bathrooms and laundry room.
Also on the ground floor, on the right wing of the house and with independent access, there is a beautiful two-room apartment consisting of kitchen-living room, double bedroom and en-suite bathroom with shower.
The jewel in the crown of the property is the 11 x 5 m swimming pool with travertine solarium area and outdoor shower, all nestled within a land of about 5000 square meters used as an olive grove and a park, the latter completely fenced, with barbecue and dining area.
Possibility of purchasing an additional 1.3 ha of land.
Finally, the sale includes two annexes, a former tobacco stove of 66 m2 currently used as a garage (convertible into a dwelling) and a warehouse of 33 m2.
Details
- Property TypeVilla
- ConditionCompletely restored/Habitable
- Living area341 m²
- Bedrooms4
- Bathrooms3
- Garden5,000 m²
- Energy Efficiency Rating
- Referenceito2954
Distance from:
Distances are calculated in a straight line
Distances are calculated from the center of the city.
The exact location of this property was not specified by the advertiser.
- Airports
- Public transport
7.0 km - Train Station - Montepulciano
- Hospital3.8 km - Ospedali Riuniti Valdichiana Senese
- Coast77.6 km
- Ski resort25.8 km
Information about Montepulciano
- Elevation605 m a.s.l.
- Total area165.54 km²
- LandformInland hill
- Population13484
Map
The property is located within the highlighted Municipality.
The advertiser has chosen not to show the exact location of this property.
Google Satellite View©
Contact Agent
Via Domenico Fontana, 1 , Como, COMO
+39 031 263191 / +39 02 84929202
What do you think of this advert’s quality?
Help us improve your Gate-away experience by giving a feedback about this advert.
Please, do not consider the property itself, but only the quality of how it is presented.


