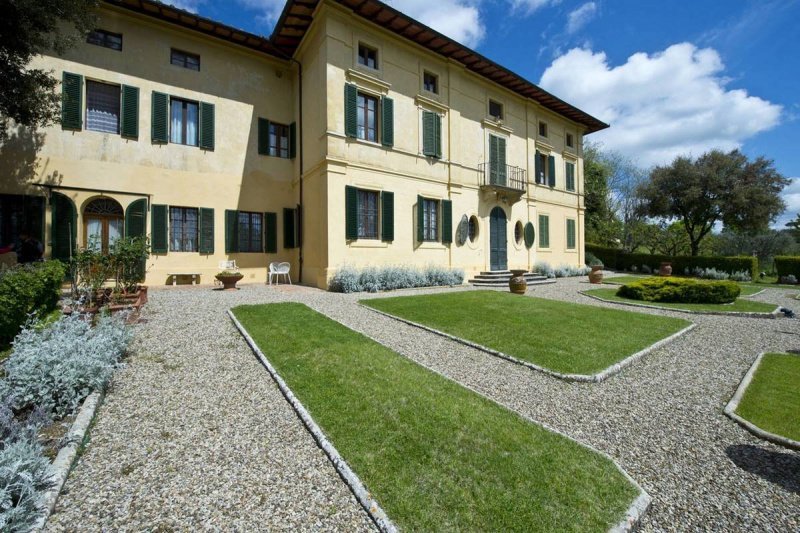0 ₽
(2,900,000 €)
4 bedrooms house, 873 m² Monteriggioni, Siena (province)
Main Features
garden
Description
This Historic Villa is located on the outskirts of Siena. Located in the famous Municipality of Monteriggioni, this charming aristocratic estate offers an elegant and refined setting, thanks to a 3-hectare private park, which is crowned with an Italian garden on the flat terrace overlooking the Hill of Sienna with great views on the Tower of the Palazzo dei Priori, that glows after sunset. Behind the Villa, we find an original reservoir pond, dated 1877, for the collection of rainwater, which guarantees irrigation to the gardens, as well as being an immense and beautiful pond for fish, within the secular trees surrounding this enclave. The olive grounds are filled with fawns and deer, as well as a beautiful cypress driveway that is supported by other 3-gate accesses to the public roads. Sienna downtown is a 5 minute drive.
The Villa, whose last renovation dates back to the 1980s, offers large reception spaces, formal living rooms, and healthy and well-designed structure. On the main floor there are the three en-suite rooms, as well as a disengagement that leads to the upper floor where there is the pool/living room, a lounge room, and large under-roof space whose heights would allow additional surfaces to be allocated for residential use.
The Kitchen, although dated, keeps intact some excellent features such as the large outbreak with exposed grilling, typical of the Villas of the late eighteenth century.
The Villa is joined by a staff apartment with independent access for 85 SQM, and two warehouse compartments for a total of 46 MQ.
The Villa, whose last renovation dates back to the 1980s, offers large reception spaces, formal living rooms, and healthy and well-designed structure. On the main floor there are the three en-suite rooms, as well as a disengagement that leads to the upper floor where there is the pool/living room, a lounge room, and large under-roof space whose heights would allow additional surfaces to be allocated for residential use.
The Kitchen, although dated, keeps intact some excellent features such as the large outbreak with exposed grilling, typical of the Villas of the late eighteenth century.
The Villa is joined by a staff apartment with independent access for 85 SQM, and two warehouse compartments for a total of 46 MQ.
Details
- Property TypeHouse
- ConditionTo be restored
- Living area873 m²
- Bedrooms4
- Bathrooms5
- Land3 ha
- Energy Efficiency RatingKWh/mq 175.00
- Reference4893
Distance from:
Distances are calculated in a straight line
- Airports
- Public transport
- Highway exit800 m
- Hospital6.0 km - Policlinico Santa Maria alle Scotte
- Coast62.6 km
- Ski resort60.4 km
What’s around this property
- Shops
- Eating out
- Sports activities
- Schools
- Pharmacy3.2 km - Pharmacy
- Veterinary4.2 km - Veterinary - Veterinario Etruria
Information about Monteriggioni
- Elevation274 m a.s.l.
- Total area99.73 km²
- LandformInland hill
- Population10011
Contact Agent
Via Manzoni, 45, Milano, Milano
+39 02 87078300; +39 06 79258888
What do you think of this advert’s quality?
Help us improve your Gate-away experience by giving a feedback about this advert.
Please, do not consider the property itself, but only the quality of how it is presented.


