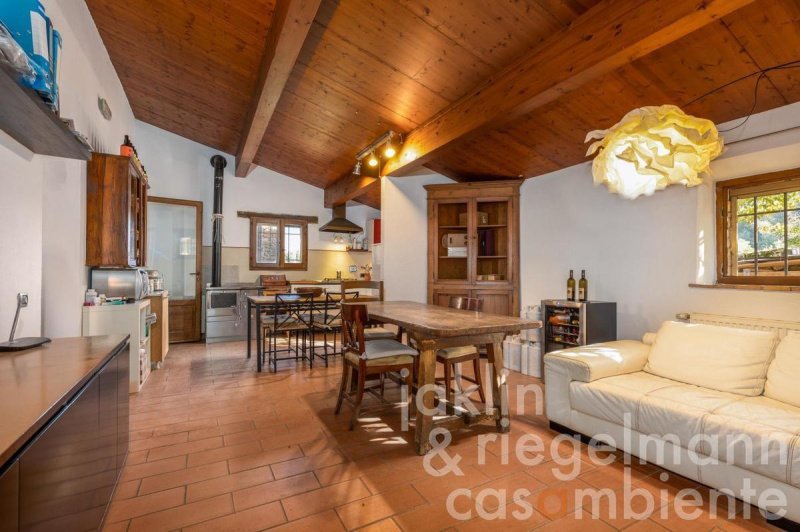12,634,920 kr NOK
(1,080,000 €)
5 bedrooms farmhouse, 457 m² Monteriggioni, Siena (province)
Main Features
garden
pool
terrace
Description
This traditional property for sale is situated among the verdant hills surrounding Siena in Tuscany along an approx. 1 km gravel road in excellent condition and at walking distance from a small town with basic amenities.
The property has been lovingly restored in 2000, completely rebuilding the wooden roof construction and adding thermal insulation of 10 cm.
The main house has two floors with on the ground floor a living/dining room with double sided fire place towards the study, an eat-in kitchen with access to a terrace, a laundry room, pantry and a bathroom. An internal travertine staircase leads to the first floor comprising a spacious living room and 3 bedrooms, one of which with ensuite bathroom, the other two sharing a second bathroom.
Very characteristic and suggestive is the outdoor area paved with terracotta tiles, which develops between the main house and the first outbuilding, composed of an open space living/dining room with kitchen corner and access to a covered terrace, a bedroom and a bathroom. There is furthermore an original pizza oven and a room used for wood storage.
The second annexe building, previously a barn, offers an inviting living room with kitchenette, a bathroom and a mezzanine bedroom.
Completing the property are almost 3 ha of land, with a mature Mediterranean garden with cypress and pine trees, a vegetable garden and lawns around the house and pool. There is an olive grove with approx. 60 trees.
Distances: village with bar/restaurant/basic shop 1.5 km, Gracciano dell´Elsa (all amenities) and the spectacular castle of Monteriggioni 6 km, Siena 20 km, Florence 55 km, Tyrrhenian coast (beach) 80 km, Pisa 102 km, Lucca 107 km. Airports: Florence 70 km, Pisa 104 km, Perugia 137 km, Bologna 152 km.
Equipped with: Electricity, mains water, rain water cistern, central heating, fireplace, gas tank, swimming pool, terrace, olive grove, garden.
Energy performance:
Energy source: Electricity, liquid petroleum gas
E total energy performance:
226.59 kWh/m²*a from non-renewable energy sources (EPgl,nren)
0.24 kWh/m²*a from renewable energy sources (EPgl,ren)
170.16 kWh/m²*a energy efficiency of the building envelope (EPH,nd)
Energy source: Electricity, liquid petroleum gas
E total energy performance:
189.77 kWh/m²*a from non-renewable energy sources (EPgl,nren)
0.40 kWh/m²*a from renewable energy sources (EPgl,ren)
148.53 kWh/m²*a energy efficiency of the building envelope (EPH,nd)
Energy source: Electricity, liquid petroleum gas
G total energy performance:
666.42 kWh/m²*a from non-renewable energy sources (EPgl,nren)
4.91 kWh/m²*a from renewable energy sources (EPgl,ren)
539.32 kWh/m²*a energy efficiency of the building envelope (EPH,nd)
The property has been lovingly restored in 2000, completely rebuilding the wooden roof construction and adding thermal insulation of 10 cm.
The main house has two floors with on the ground floor a living/dining room with double sided fire place towards the study, an eat-in kitchen with access to a terrace, a laundry room, pantry and a bathroom. An internal travertine staircase leads to the first floor comprising a spacious living room and 3 bedrooms, one of which with ensuite bathroom, the other two sharing a second bathroom.
Very characteristic and suggestive is the outdoor area paved with terracotta tiles, which develops between the main house and the first outbuilding, composed of an open space living/dining room with kitchen corner and access to a covered terrace, a bedroom and a bathroom. There is furthermore an original pizza oven and a room used for wood storage.
The second annexe building, previously a barn, offers an inviting living room with kitchenette, a bathroom and a mezzanine bedroom.
Completing the property are almost 3 ha of land, with a mature Mediterranean garden with cypress and pine trees, a vegetable garden and lawns around the house and pool. There is an olive grove with approx. 60 trees.
Distances: village with bar/restaurant/basic shop 1.5 km, Gracciano dell´Elsa (all amenities) and the spectacular castle of Monteriggioni 6 km, Siena 20 km, Florence 55 km, Tyrrhenian coast (beach) 80 km, Pisa 102 km, Lucca 107 km. Airports: Florence 70 km, Pisa 104 km, Perugia 137 km, Bologna 152 km.
Equipped with: Electricity, mains water, rain water cistern, central heating, fireplace, gas tank, swimming pool, terrace, olive grove, garden.
Energy performance:
Energy source: Electricity, liquid petroleum gas
E total energy performance:
226.59 kWh/m²*a from non-renewable energy sources (EPgl,nren)
0.24 kWh/m²*a from renewable energy sources (EPgl,ren)
170.16 kWh/m²*a energy efficiency of the building envelope (EPH,nd)
Energy source: Electricity, liquid petroleum gas
E total energy performance:
189.77 kWh/m²*a from non-renewable energy sources (EPgl,nren)
0.40 kWh/m²*a from renewable energy sources (EPgl,ren)
148.53 kWh/m²*a energy efficiency of the building envelope (EPH,nd)
Energy source: Electricity, liquid petroleum gas
G total energy performance:
666.42 kWh/m²*a from non-renewable energy sources (EPgl,nren)
4.91 kWh/m²*a from renewable energy sources (EPgl,ren)
539.32 kWh/m²*a energy efficiency of the building envelope (EPH,nd)
Details
- Property TypeFarmhouse
- ConditionCompletely restored/Habitable
- Living area457 m²
- Bedrooms5
- Bathrooms5
- Land2.9 ha
- Energy Efficiency Rating226.59 kWh/m²*a EPgl,nren, 0.24 kWh/m²*a EPgl,ren, 170.16 kWh/m²*a EPH,nd.
- ReferenceStone farmhouse with pool and annex buildings near Monteriggioni between Florence and Siena (M4054)
Distance from:
Distances are calculated in a straight line
Distances are calculated from the center of the city.
The exact location of this property was not specified by the advertiser.
- Airports
- Public transport
2.3 km - Train Station
- Hospital8.0 km - Rugani Hospital
- Coast58.8 km
- Ski resort22.9 km
Information about Monteriggioni
- Elevation274 m a.s.l.
- Total area99.73 km²
- LandformInland hill
- Population10011
Map
The property is located within the highlighted Municipality.
The advertiser has chosen not to show the exact location of this property.
Google Satellite View©
What do you think of this advert’s quality?
Help us improve your Gate-away experience by giving a feedback about this advert.
Please, do not consider the property itself, but only the quality of how it is presented.


