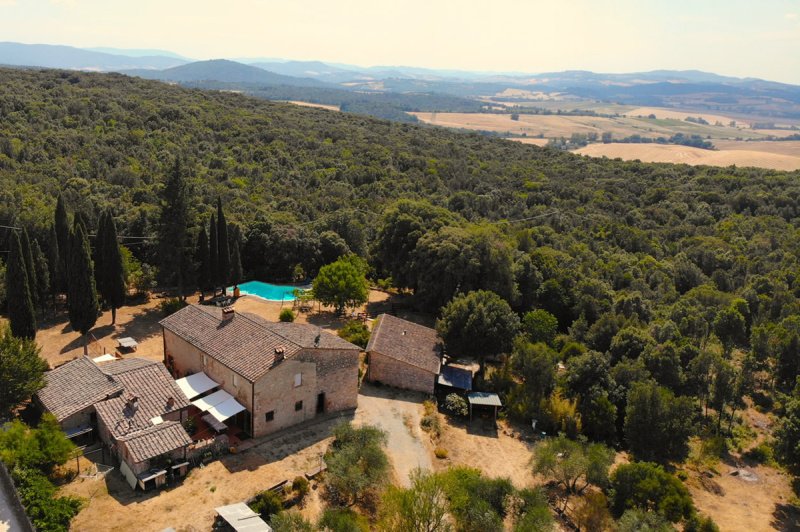1,080,000 €
5 bedrooms country house, 413 m² Monteriggioni, Siena (province)
Main Features
pool
Description
CHARMING 5 BDR FARMHOUSE WITH ANNEXES, SWIMMING POOL, MONTERIGGIONI, SIENA, TUSCANY - MDI_B2451
Characteristic stone farmhouse for sale between Siena and Florence, positioned near the historic medieval village of Monteriggioni.
The Property is divided into 3 distinct buildings, it comes with garden, swimming pool, and 3 hectares of land with 60 olive trees.
The main building, measuring 265 square metres over two storeys, is distributed as follows: the ground floor consists of a lovely living area, kitchen, study, bathroom, laundry and pantry. Original travertine stairs lead to the upper floor where we are welcomed by another large living room giving access to three bedrooms and two bathrooms.
The outdoors are a terracotta paved area between the main house and the first annex which contains a wood-burning oven. There is also a sheltered loggia of about 20 square meters and ta small outbuilding being used as a woodshed/storage area of about 10 square metres.
The first annex of about 70 square meters consists of a comfortable living room with kitchenette, double bedroom, and bathroom.
A large courtyard paved with original terracotta give access to the second annex of about 78 square metres. This apartment consists of an open-plan kitchen/living room, bedroom on the mezzanine, and bathroom.
This property was renovated in 2000. The roof was completely redone in wood with 10cm of insulation.
In addition to the fireplace and wood burners, the main source of heating is gas LPG. The property has access to water mains as well as three rainwater storage tanks.
The farmhouse and two annexes are three distinct real estate assets.
The property is easily reached by a country road of about 1 km in excellent condition.
MAIN DISTANCES
Monteriggioni 6 km; Colle di Val d’ Elsa 9.5 km; Casole d’Elsa 15 km; San Gimignano 22 km; Siena 23 km; Florence 60 km;
MAIN DETAILS
Characteristic stone farmhouse for sale between Siena and Florence, positioned near the historic medieval village of Monteriggioni.
The Property is divided into 3 distinct buildings, it comes with garden, swimming pool, and 3 hectares of land with 60 olive trees.
The main building, measuring 265 square metres over two storeys, is distributed as follows: the ground floor consists of a lovely living area, kitchen, study, bathroom, laundry and pantry. Original travertine stairs lead to the upper floor where we are welcomed by another large living room giving access to three bedrooms and two bathrooms.
The outdoors are a terracotta paved area between the main house and the first annex which contains a wood-burning oven. There is also a sheltered loggia of about 20 square meters and ta small outbuilding being used as a woodshed/storage area of about 10 square metres.
The first annex of about 70 square meters consists of a comfortable living room with kitchenette, double bedroom, and bathroom.
A large courtyard paved with original terracotta give access to the second annex of about 78 square metres. This apartment consists of an open-plan kitchen/living room, bedroom on the mezzanine, and bathroom.
This property was renovated in 2000. The roof was completely redone in wood with 10cm of insulation.
In addition to the fireplace and wood burners, the main source of heating is gas LPG. The property has access to water mains as well as three rainwater storage tanks.
The farmhouse and two annexes are three distinct real estate assets.
The property is easily reached by a country road of about 1 km in excellent condition.
MAIN DISTANCES
Monteriggioni 6 km; Colle di Val d’ Elsa 9.5 km; Casole d’Elsa 15 km; San Gimignano 22 km; Siena 23 km; Florence 60 km;
MAIN DETAILS
- Smq: 413
- Energy Grade: E - 226,59 KWhm2a
- Swimming pool: Yes
- Property state: Good
- Floors: 2
- Heating: Independent, Gas GPL
- Agricultural: 3 ha. Olvie trees
- Orientation: South/West/North/West
- Free Sides: 4
- Bedrooms: 5
- Bathrooms: 5
- Sqm Garden/land: 3 hectares
- Sqm Terrace: 20
- Landscape: Panoramic views
Details
- Property TypeCountry house
- ConditionCompletely restored/Habitable
- Living area413 m²
- Bedrooms5
- Bathrooms5
- Land3,000 m²
- Energy Efficiency Rating226,59 KWh\\m2a
- ReferenceMDI_B2451
Distance from:
Distances are calculated in a straight line
- Airports
- Public transport
- Highway exit4.0 km
- Hospital8.4 km - Ospedale dell'Alta Val d'Elsa
- Coast54.3 km
- Ski resort21.6 km
What’s around this property
- Shops
- Eating out
- Sports activities
- Schools
- Pharmacy3.2 km - Pharmacy - Belvedere
- Veterinary5.2 km - Veterinary - La Croce Azzurra
Information about Monteriggioni
- Elevation274 m a.s.l.
- Total area99.73 km²
- LandformInland hill
- Population10011
Map
The property is located on the marked street/road.
The advertiser did not provide the exact address of this property, but only the street/road.
Google Satellite View©Google Street View©
What do you think of this advert’s quality?
Help us improve your Gate-away experience by giving a feedback about this advert.
Please, do not consider the property itself, but only the quality of how it is presented.


