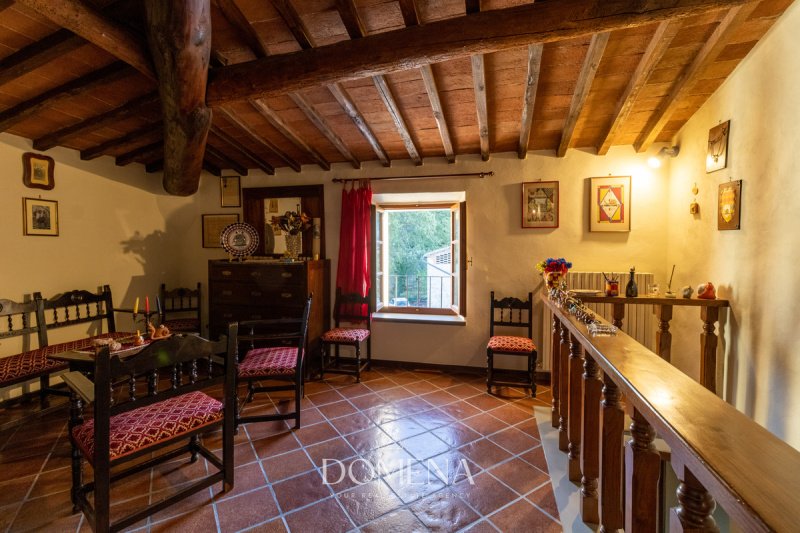695,000 €
5 bedrooms semi-detached house, 310 m² Monteriggioni, Siena (province)
Main Features
terrace
cellar
Description
For sale, a prestigious portion of a farmhouse located in a highly prized landscape setting along the famous Via Francigena, within the charming Montagnola Natural Park.
The property enjoys an extraordinary location with a breathtaking panoramic view of the famous Castle of Monteriggioni.
The dwelling, with a total area of about 310 square meters, is accompanied by a courtyard of about 48 square meters and surrounded by 6 hectares of land, characterized by forest and olive grove.
The house, on three levels, is an expression of authentic elegance and history.
On the ground floor, the vaulted ceiling accommodates a cozy sitting room, a large living room equipped with a fireplace, a functional kitchen, a bathroom and a boiler room. The second floor houses two double bedrooms, a multifunctional room, a kitchen featuring an impressive fireplace, a bathroom and two storage rooms.
The second floor consists of three additional rooms, a study and a bathroom, offering flexible space to adapt to different needs of daily life.
The property also includes two clearing rooms of about 43 square meters each and a 20-square-meter cellar, offering additional space for storage and preservation. The energy rating is currently being applied for.
This unique residence represents an extraordinary opportunity for those who wish to live in an environment of great historical and natural beauty, enriched by the presence of one of the most iconic medieval castles in Tuscany.
The property enjoys an extraordinary location with a breathtaking panoramic view of the famous Castle of Monteriggioni.
The dwelling, with a total area of about 310 square meters, is accompanied by a courtyard of about 48 square meters and surrounded by 6 hectares of land, characterized by forest and olive grove.
The house, on three levels, is an expression of authentic elegance and history.
On the ground floor, the vaulted ceiling accommodates a cozy sitting room, a large living room equipped with a fireplace, a functional kitchen, a bathroom and a boiler room. The second floor houses two double bedrooms, a multifunctional room, a kitchen featuring an impressive fireplace, a bathroom and two storage rooms.
The second floor consists of three additional rooms, a study and a bathroom, offering flexible space to adapt to different needs of daily life.
The property also includes two clearing rooms of about 43 square meters each and a 20-square-meter cellar, offering additional space for storage and preservation. The energy rating is currently being applied for.
This unique residence represents an extraordinary opportunity for those who wish to live in an environment of great historical and natural beauty, enriched by the presence of one of the most iconic medieval castles in Tuscany.
Details
- Property TypeSemi-detached house
- ConditionCompletely restored/Habitable
- Living area310 m²
- Bedrooms5
- Bathrooms3
- Land6 ha
- Terrace48 m²
- Energy Efficiency Rating
- ReferencePorzione di casolare con splendida vista sul Castello di Monteriggioni
Distance from:
Distances are calculated in a straight line
- Airports
- Public transport
- Highway exit4.1 km
- Hospital5.0 km - ChiantiMedical
- Coast59.6 km
- Ski resort27.2 km
What’s around this property
- Shops
- Eating out
- Sports activities
- Schools
- Pharmacy3.3 km - Pharmacy - Farmacia Monteriggioni
- Veterinary1.8 km - Veterinary
Information about Monteriggioni
- Elevation274 m a.s.l.
- Total area99.73 km²
- LandformInland hill
- Population10011
Contact Agent
Via Camollia 144/146, Siena, Siena
+39 349 429 10 72 / +39 0577 555427
What do you think of this advert’s quality?
Help us improve your Gate-away experience by giving a feedback about this advert.
Please, do not consider the property itself, but only the quality of how it is presented.


