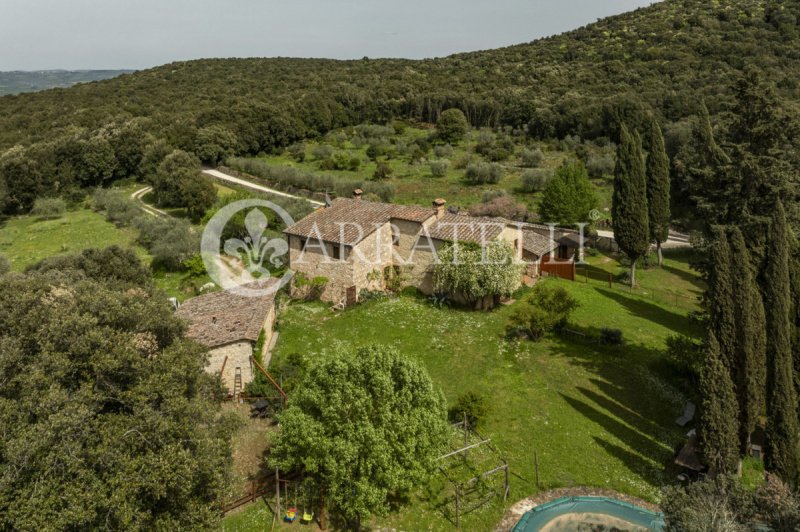1,080,000 €
5 bedrooms farmhouse, 480 m² Monteriggioni, Siena (province)
Main Features
garden
pool
Description
Typical Tuscan stone farmhouse with two outhouses and about 2.8 hectares of land with about 70 olive trees and woodland, between Siena and Florence, near the historic medieval village of Monteriggioni.
Description
The main farmhouse has about 265 square meters of total internal surfaces and houses on the ground floor a beautiful and large living area with fireplace as well as kitchen, study, bathroom, laundry and pantry. The original travertine stairs lead to the upper floor where you are greeted by an additional living room from which you have access to the three bedrooms and two bathrooms. Very characteristic and charming is the outdoor area paved in terracotta tiles that develops between the main house and the first outbuilding of about 70 square meters, consisting of a comfortable living room with kitchenette, double bedroom and bathroom. A large threshing floor paved in original terracotta tiles distinguishes and characterizes the access of the second outbuilding of about 78 square meters inside which there is a cozy single room with the kitchen and living room, a bedroom in the loft and a bathroom.
Outdoor Spaces
The property is easily accessible by driving along a country road of about 1 km in excellent condition. The hamlet is set in its own private land of about 2.8 hectares including 70 olive trees producing the excellent Tuscan olive oil and the remaining to resede and forest. Externally the oven/barbecue room, the covered loggia of about 20 sqm and the small house used as woodshed/storage of about 10 sqm.
Condition and finishes
The property was carefully renovated by the current owners in 2000. The roof had been completely redone in wood with insulation and an insulation of 10 cm. Heating is by LPG gas in addition to the fireplace and wood stoves. The property is served by municipal waterworks in addition to three rainwater storage tanks.
Potential uses
Ideal as a main house for a large family but also as a vacation home in the gentle Tuscan countryside. Also perfect to be included in the tourist rental circuit.
Location
Strategic location in the heart of Chianti, a short distance from the main art cities of Florence and Siena.
Description
The main farmhouse has about 265 square meters of total internal surfaces and houses on the ground floor a beautiful and large living area with fireplace as well as kitchen, study, bathroom, laundry and pantry. The original travertine stairs lead to the upper floor where you are greeted by an additional living room from which you have access to the three bedrooms and two bathrooms. Very characteristic and charming is the outdoor area paved in terracotta tiles that develops between the main house and the first outbuilding of about 70 square meters, consisting of a comfortable living room with kitchenette, double bedroom and bathroom. A large threshing floor paved in original terracotta tiles distinguishes and characterizes the access of the second outbuilding of about 78 square meters inside which there is a cozy single room with the kitchen and living room, a bedroom in the loft and a bathroom.
Outdoor Spaces
The property is easily accessible by driving along a country road of about 1 km in excellent condition. The hamlet is set in its own private land of about 2.8 hectares including 70 olive trees producing the excellent Tuscan olive oil and the remaining to resede and forest. Externally the oven/barbecue room, the covered loggia of about 20 sqm and the small house used as woodshed/storage of about 10 sqm.
Condition and finishes
The property was carefully renovated by the current owners in 2000. The roof had been completely redone in wood with insulation and an insulation of 10 cm. Heating is by LPG gas in addition to the fireplace and wood stoves. The property is served by municipal waterworks in addition to three rainwater storage tanks.
Potential uses
Ideal as a main house for a large family but also as a vacation home in the gentle Tuscan countryside. Also perfect to be included in the tourist rental circuit.
Location
Strategic location in the heart of Chianti, a short distance from the main art cities of Florence and Siena.
Details
- Property TypeFarmhouse
- ConditionTo be restored
- Living area480 m²
- Bedrooms5
- Bathrooms5
- Land2.8 ha
- Energy Efficiency Rating226.59
- Reference10041
Distance from:
Distances are calculated in a straight line
- Airports
- Public transport
- Highway exit2.8 km
- Hospital9.1 km - Ospedale dell'Alta Val d'Elsa
- Coast56.0 km
- Ski resort22.6 km
What’s around this property
- Shops
- Eating out
- Sports activities
- Schools
- Pharmacy3.8 km - Pharmacy - Farmacia Politi Daniele
- Veterinary6.4 km - Veterinary
Information about Monteriggioni
- Elevation274 m a.s.l.
- Total area99.73 km²
- LandformInland hill
- Population10011
Contact Agent
Loc. Palazzo Massani, 9, Pienza, Siena
+39 0578 1901864
What do you think of this advert’s quality?
Help us improve your Gate-away experience by giving a feedback about this advert.
Please, do not consider the property itself, but only the quality of how it is presented.


