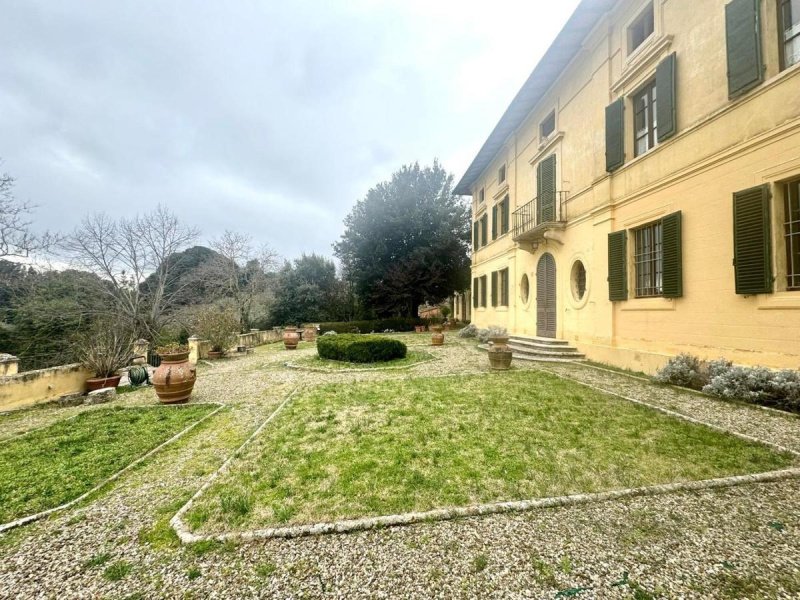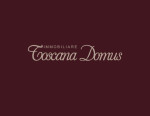Negotiable
£1,832,930
(2,200,000 €)
7 bedrooms villa, 804 m² Monteriggioni, Siena (province)
Main Features
garden
terrace
Description
Are you looking for a prestigious villa dating back to the 800s north of Siena?
Then you cannot miss the opportunity to visit this splendid property, located five minutes from the city center, in a hilly position surrounded by nature, surrounded by three hectares of land partly with olive trees in production, and at the back of the villa there is a large bathtub dating back to 1870, next door we have a large lemonette with arch windows.
To access the property there are three entrances with a private gate that arranges in case of need the division of at least three large luxury apartments
The villa has a very large surface area of around 800 sq.m divided into three levels, climbing a majestic scissor staircase we reach the main entrance characterized by a large door with a large elegant entrance hall, continuing in the right wing there are beautiful living rooms, one with a fireplace from the 1800s in stone, original terracotta floors and exposed beams in the ceilings respecting the Tuscan style, in the left wing there is a kitchen with sinks and a grey marble work plan and the classic once working fireplace, adjacent to a living room and study or another single bedroom.
Upstairs there is a sleeping area, consisting of three large bedrooms and three bathrooms, parquet floors and ceiling beams, there is also still a large bright living room with balcony and very particular parquet floors with checkouts, through a staircase we reach the habitable attic part with children's room, two bedrooms and a bathroom, various closets and the possibility of extending the area again through the renovation of another room.
Finally, at the back of the villa is the caretaker's apartment consisting of kitchen-living room, two bedrooms a bathroom with direct access to the garden.
Possibility to take a swimming pool and install the photovoltaic panels.
This property is really unique in its elegance and strategic position.
Request 20,000 negotiable
- For more information contact: 0577058718 or 3283168664 orpuntokasa@yahoo.it
Then you cannot miss the opportunity to visit this splendid property, located five minutes from the city center, in a hilly position surrounded by nature, surrounded by three hectares of land partly with olive trees in production, and at the back of the villa there is a large bathtub dating back to 1870, next door we have a large lemonette with arch windows.
To access the property there are three entrances with a private gate that arranges in case of need the division of at least three large luxury apartments
The villa has a very large surface area of around 800 sq.m divided into three levels, climbing a majestic scissor staircase we reach the main entrance characterized by a large door with a large elegant entrance hall, continuing in the right wing there are beautiful living rooms, one with a fireplace from the 1800s in stone, original terracotta floors and exposed beams in the ceilings respecting the Tuscan style, in the left wing there is a kitchen with sinks and a grey marble work plan and the classic once working fireplace, adjacent to a living room and study or another single bedroom.
Upstairs there is a sleeping area, consisting of three large bedrooms and three bathrooms, parquet floors and ceiling beams, there is also still a large bright living room with balcony and very particular parquet floors with checkouts, through a staircase we reach the habitable attic part with children's room, two bedrooms and a bathroom, various closets and the possibility of extending the area again through the renovation of another room.
Finally, at the back of the villa is the caretaker's apartment consisting of kitchen-living room, two bedrooms a bathroom with direct access to the garden.
Possibility to take a swimming pool and install the photovoltaic panels.
This property is really unique in its elegance and strategic position.
Request 20,000 negotiable
- For more information contact: 0577058718 or 3283168664 orpuntokasa@yahoo.it
This text has been automatically translated.
Details
- Property TypeVilla
- ConditionCompletely restored/Habitable
- Living area804 m²
- Bedrooms7
- Bathrooms6
- Garden30,000 m²
- Energy Efficiency Rating80.00
- Referencev989
Distance from:
Distances are calculated in a straight line
- Airports
- Public transport
- Highway exit3.2 km
- Hospital1.1 km - ChiantiMedical
- Coast63.1 km
- Ski resort30.2 km
What’s around this property
- Shops
- Eating out
- Sports activities
- Schools
- Pharmacy700 m - Pharmacy - Farmacia Monteriggioni
- Veterinary1.4 km - Veterinary - Veterinario Etruria
Information about Monteriggioni
- Elevation274 m a.s.l.
- Total area99.73 km²
- LandformInland hill
- Population10011
Contact Agent
Viale Cavour 43, Siena, Siena
+39 328 3168664 / +39 0577058717
What do you think of this advert’s quality?
Help us improve your Gate-away experience by giving a feedback about this advert.
Please, do not consider the property itself, but only the quality of how it is presented.


