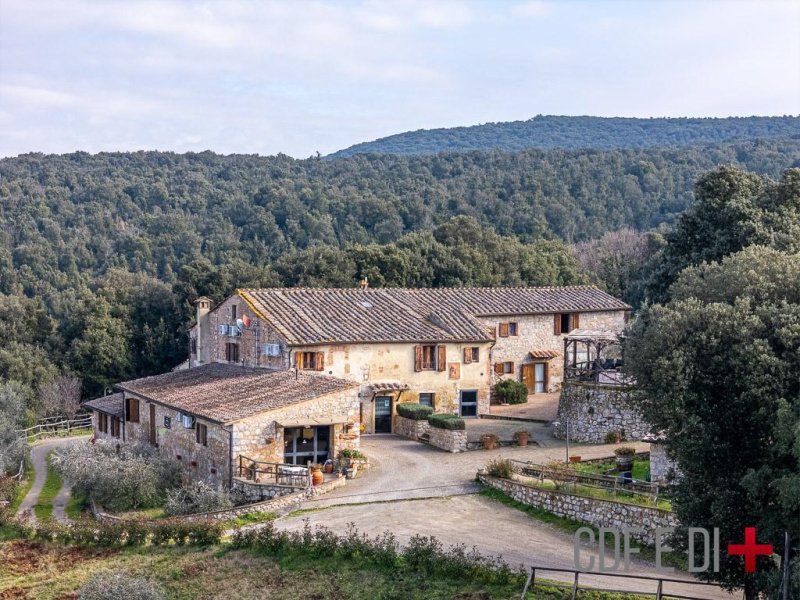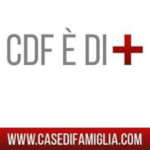2,600,000 €
19 bedrooms hamlet, 1356 m² Monteriggioni, Siena (province)
Description
Monteriggioni
Typical Tuscan village with views of San Gimignano
The context
The Ancient Borgo Poggiarello is a place of authentic charm, characterized by the typical Tuscan farm spirit and a breathtaking view of the towers of San Gimignano and the mountains of the Apuan Alps. Located a short distance from the famous village of Monteriggioni, it represents an excellent opportunity for the development of a tourist business.
The property consists of three main buildings, surrounded by a large land of exclusive property that embraces the 360 ° complex. The elevated location of the buildings guarantees a spectacular view of the Val d'Elsa and an atmosphere of absolute tranquility, thanks to the distance from the other inhabited centers.
The units have a living area with kitchenette and a sleeping area. Vary in size: some have only one bedroom, others of two, but all have private bathroom.
The complex also includes a restaurant, which has been adapted to accommodate a larger customer base than the one of the village, and a Roman bathroom. Outside, a large residential area of about 24.733 square meters offers outdoor spaces dedicated to relaxation and a swimming pool.
The property is currently used as an RTA (Tourist Residence Hotel) under the name of "Antico Borgo Poggiarello" and comprises three main buildings with attached outdoor spaces and swimming pool. The properties, as reported in the attached plans, are called "Fabricato A", "Fabricato B", "Fabricato B (former-roof) "and "Fabricato C". Thanks to a recent renovation, they are in excellent condition and are currently used for accommodation.
The buildings retain the architectural features typical of the Sienese countryside: the supporting structure is built in a mixed masonry of stone and brick, with some plastered parts. The original interior partitions are made of brick masonry with stone inserts, while the new subdivisions are made of perforated brick. The roof and the intermediate floors consist of a wood structure in chestnut trees and overlying with bricks.
All units are equipped with complete and working systems, ensuring comfort and convenience to guests.
Synthetic description
- Renovation: in 2000
Swimming pool: 16 x 9 m with a depth of 1.65 m (a chlorine)
Roman Bathroom 5 x 5 m heated to 35 C °
Paved road
Fab A
Ground floor: 2 apartments, restaurant for 50 seats + 70 outside, kitchen, and common areas for a total of 485 Sqm
First floor: 4 apartments for a total of 230 square meters
Fab B
Ground floor: 2 apartments, storage room, Roman bathroom for a total of 235 square meters
First floor: 3 apartments for a total of 299 square meters
Former canopy
Ground floor: 1 63 sq.m apartment
Fab C
Ground floor: 2 apartments for a total of 144 Sq.m
Ground
Oliveto: 0.718 ha
Bosco: 0.822 ha
Sem. Arb. : 8.10 are
For a total of 1,621 ha
Perimeter available on request.
Utilities
The property is connected to the city's electricity and water networks
Photovoltaic appliances of 20 Kw
Cleaning up system with water cleaning at 90%
Rainwater collection and waste (clean)
LPG tank
Condensation boilers for each apartment
Wifi
Infrastructure and services
The real estate complex is located in a predominantly forest area, known as "Montagnola". The area is characterized by a hilly territory entirely covered by a tall forest, typical of the Tuscan landscape.
The property is easily accessible from various directions: you can reach it via the SPC. 74 or via the SP. 541 and then the SP. 101, coming from the Florence-Siena Superway, which is around 15 km away. It is also around 30 km from the city of Siena and around 25 km from San Gimignano.
1356 Sqm of buildings + 1,621 Ha of land
IMPORTANT:
LAW THE NOTE ON THE INFORMATION PUBLISHED BY HOUSE OF FAMILY
Typical Tuscan village with views of San Gimignano
The context
The Ancient Borgo Poggiarello is a place of authentic charm, characterized by the typical Tuscan farm spirit and a breathtaking view of the towers of San Gimignano and the mountains of the Apuan Alps. Located a short distance from the famous village of Monteriggioni, it represents an excellent opportunity for the development of a tourist business.
The property consists of three main buildings, surrounded by a large land of exclusive property that embraces the 360 ° complex. The elevated location of the buildings guarantees a spectacular view of the Val d'Elsa and an atmosphere of absolute tranquility, thanks to the distance from the other inhabited centers.
The units have a living area with kitchenette and a sleeping area. Vary in size: some have only one bedroom, others of two, but all have private bathroom.
The complex also includes a restaurant, which has been adapted to accommodate a larger customer base than the one of the village, and a Roman bathroom. Outside, a large residential area of about 24.733 square meters offers outdoor spaces dedicated to relaxation and a swimming pool.
The property is currently used as an RTA (Tourist Residence Hotel) under the name of "Antico Borgo Poggiarello" and comprises three main buildings with attached outdoor spaces and swimming pool. The properties, as reported in the attached plans, are called "Fabricato A", "Fabricato B", "Fabricato B (former-roof) "and "Fabricato C". Thanks to a recent renovation, they are in excellent condition and are currently used for accommodation.
The buildings retain the architectural features typical of the Sienese countryside: the supporting structure is built in a mixed masonry of stone and brick, with some plastered parts. The original interior partitions are made of brick masonry with stone inserts, while the new subdivisions are made of perforated brick. The roof and the intermediate floors consist of a wood structure in chestnut trees and overlying with bricks.
All units are equipped with complete and working systems, ensuring comfort and convenience to guests.
Synthetic description
- Renovation: in 2000
Swimming pool: 16 x 9 m with a depth of 1.65 m (a chlorine)
Roman Bathroom 5 x 5 m heated to 35 C °
Paved road
Fab A
Ground floor: 2 apartments, restaurant for 50 seats + 70 outside, kitchen, and common areas for a total of 485 Sqm
First floor: 4 apartments for a total of 230 square meters
Fab B
Ground floor: 2 apartments, storage room, Roman bathroom for a total of 235 square meters
First floor: 3 apartments for a total of 299 square meters
Former canopy
Ground floor: 1 63 sq.m apartment
Fab C
Ground floor: 2 apartments for a total of 144 Sq.m
Ground
Oliveto: 0.718 ha
Bosco: 0.822 ha
Sem. Arb. : 8.10 are
For a total of 1,621 ha
Perimeter available on request.
Utilities
The property is connected to the city's electricity and water networks
Photovoltaic appliances of 20 Kw
Cleaning up system with water cleaning at 90%
Rainwater collection and waste (clean)
LPG tank
Condensation boilers for each apartment
Wifi
Infrastructure and services
The real estate complex is located in a predominantly forest area, known as "Montagnola". The area is characterized by a hilly territory entirely covered by a tall forest, typical of the Tuscan landscape.
The property is easily accessible from various directions: you can reach it via the SPC. 74 or via the SP. 541 and then the SP. 101, coming from the Florence-Siena Superway, which is around 15 km away. It is also around 30 km from the city of Siena and around 25 km from San Gimignano.
1356 Sqm of buildings + 1,621 Ha of land
IMPORTANT:
LAW THE NOTE ON THE INFORMATION PUBLISHED BY HOUSE OF FAMILY
This text has been automatically translated.
Details
- Property TypeHamlet
- ConditionCompletely restored/Habitable
- Living area1356 m²
- Bedrooms19
- Bathrooms18
- Land1.6 ha
- Energy Efficiency Rating
- Referencemonteriggioni-1223-2-AJ
Distance from:
Distances are calculated in a straight line
- Airports
- Public transport
- Highway exit660 m
- Hospital7.8 km - Rugani Hospital
- Coast58.8 km
- Ski resort23.0 km
What’s around this property
- Shops
- Eating out
- Sports activities
- Schools
- Pharmacy2.4 km - Pharmacy - Farmacia Politi Daniele
- Veterinary5.0 km - Veterinary
Information about Monteriggioni
- Elevation274 m a.s.l.
- Total area99.73 km²
- LandformInland hill
- Population10011
Map
The property is located on the marked street/road.
The advertiser did not provide the exact address of this property, but only the street/road.
Google Satellite View©Google Street View©
Contact Agent
Via degli Ulivi, 1, Poggio Moiano, Rieti
+39 346 9743426
What do you think of this advert’s quality?
Help us improve your Gate-away experience by giving a feedback about this advert.
Please, do not consider the property itself, but only the quality of how it is presented.


