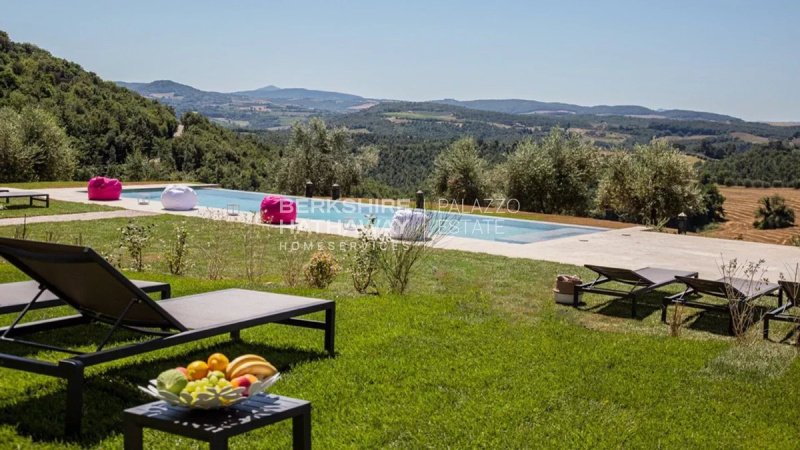3,600,000 €
6 bedrooms villa, 519 m² Pienza, Siena (province)
Main Features
garden
pool
Description
The main farmhouse has a surface area of 356 m2 and is organized on 3 levels:
on the ground floor, a 16 m2 loggia leads us to a beautiful living room with an ultramodern fireplace.
Adjacent, we find a bright open space consisting of a dining room and a professional stainless steel kitchen.
This floor also houses a laundry room, wardrobe, study and bathroom.
Going up to the first floor we find two elegant and spacious bedrooms, both with ensuite bathrooms divided into two distinct areas: one dedicated to the toilet and the other with a sink and shower or bathtub.
Completing the floor is a storage room, a wardrobe room and a 42 m2 terrace from which you can enjoy a breathtaking view of the hills.
The second floor is characterized by a charming turret that houses a bedroom with an exclusive panorama.
An ancient courtyard with original stone flooring connects the main house to the 163 m2 annex, consisting of two double bedrooms with private bathrooms, a gym, a utility room and a wardrobe on the ground floor.
On the first floor there is an additional bedroom with bathroom.
The outdoor spaces have been designed to ensure maximum relaxation and conviviality. An area equipped with a modern outdoor fireplace, a barbecue and comfortable spaces for outdoor lunches and dinners offers the ideal setting to admire the Tuscan sunsets.
The real jewel is represented by the large infinity pool with an unparalleled view of Pienza, Radicofani, Montalcino and Monte Amiata.
The land has a total surface area of 41,900 square meters and is divided into a park of 4,300 square meters, arable land and olive grove vineyard. A technical room of 86 square meters completes the sale.
on the ground floor, a 16 m2 loggia leads us to a beautiful living room with an ultramodern fireplace.
Adjacent, we find a bright open space consisting of a dining room and a professional stainless steel kitchen.
This floor also houses a laundry room, wardrobe, study and bathroom.
Going up to the first floor we find two elegant and spacious bedrooms, both with ensuite bathrooms divided into two distinct areas: one dedicated to the toilet and the other with a sink and shower or bathtub.
Completing the floor is a storage room, a wardrobe room and a 42 m2 terrace from which you can enjoy a breathtaking view of the hills.
The second floor is characterized by a charming turret that houses a bedroom with an exclusive panorama.
An ancient courtyard with original stone flooring connects the main house to the 163 m2 annex, consisting of two double bedrooms with private bathrooms, a gym, a utility room and a wardrobe on the ground floor.
On the first floor there is an additional bedroom with bathroom.
The outdoor spaces have been designed to ensure maximum relaxation and conviviality. An area equipped with a modern outdoor fireplace, a barbecue and comfortable spaces for outdoor lunches and dinners offers the ideal setting to admire the Tuscan sunsets.
The real jewel is represented by the large infinity pool with an unparalleled view of Pienza, Radicofani, Montalcino and Monte Amiata.
The land has a total surface area of 41,900 square meters and is divided into a park of 4,300 square meters, arable land and olive grove vineyard. A technical room of 86 square meters completes the sale.
Details
- Property TypeVilla
- ConditionCompletely restored/Habitable
- Living area519 m²
- Bedrooms6
- Bathrooms6
- Garden40,000 m²
- Energy Efficiency Rating
- Referenceito2970
Distance from:
Distances are calculated in a straight line
Distances are calculated from the center of the city.
The exact location of this property was not specified by the advertiser.
- Airports
- Public transport
10.2 km - Train Station - Torrenieri-Montalcino
- Hospital6.4 km - Ambulatorio
- Coast69.1 km
- Ski resort20.3 km
Information about Pienza
- Elevation491 m a.s.l.
- Total area122.87 km²
- LandformInland hill
- Population2022
Map
The property is located within the highlighted Municipality.
The advertiser has chosen not to show the exact location of this property.
Google Satellite View©
Contact Agent
Via Domenico Fontana, 1 , Como, COMO
+39 031 263191 / +39 02 84929202
What do you think of this advert’s quality?
Help us improve your Gate-away experience by giving a feedback about this advert.
Please, do not consider the property itself, but only the quality of how it is presented.


