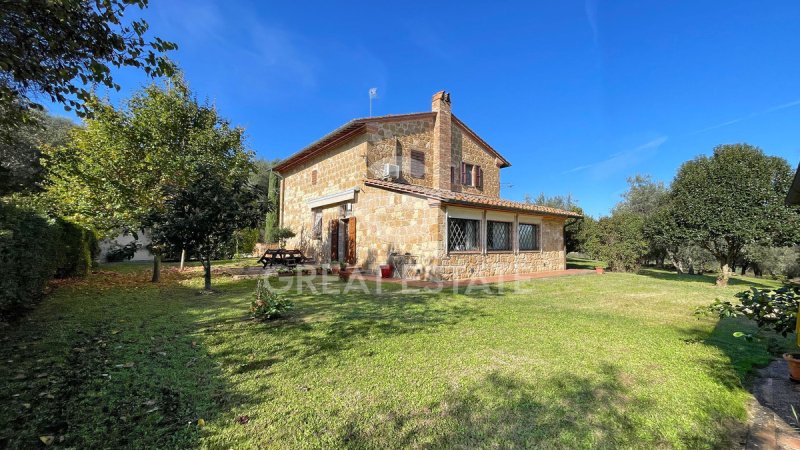1,400,000 €
4 bedrooms farmhouse, 357 m² Pienza, Siena (province)
Main Features
cellar
Description
This beautiful property consists of a stone farmhouse on two levels for a total of 250 sqm, garage of 68 sqm, warehouse of 10 sqm and shed of about 30 sqm.
The farmhouse is developed as follows.
On the ground floor there is the entrance hall, the living room with fireplace, the kitchen with pantry, a bedroom, a study and a bathroom.
Both internal and external stairs lead to the first floor, where there is a living room with fireplace, which can also be used as a bedroom, two bedrooms and two bathrooms, one of which has a Jacuzzi.
The garage is very large and can comfortably accommodate two cars.
The annex is a nice storage room used to store garden equipment.
The land totals 3.6 ha, where there are about 200 olive trees and a pond for irrigation.
The property underwent a complete renovation, which was completed in 1999, using quality materials and preserving the characteristic Tuscan flavour.
In fact, the floors are in terracotta and, on the ground floor, the vaulted ceilings have been skilfully restored, while on the first floor there are ceilings with exposed beams.
The property is supplied with all utilities.
The property is connected to the public aqueduct, and there is a pond for the irrigation of the garden.
Heating is by LPG, there is also a pellet stove in the entrance hall and a fireplace in the living room.
In the bedrooms and the living room there are splits for both hot and cold air.
The property is perfect as a main residence or to be used as a holiday home.
It is also very interesting to insert the property in the tourist rental circuit.
The property is located 5 minutes walk from the services.
San Quirico d'Orcia is 10 km away, Montepulciano 15 km and Montalcino 23 km.
The nearest airports are Perugia (95 km), Florence (140 km) and Rome (215 km).
For each property offered, the Great Estate group conducts – via the seller's technician – a technical due diligence. This allows us to know in detail the urbanistic planning and cadastral circumstances of each property. This due diligence may be requested by the client at the time of a real interest in the property.
The property is in name of natural person.
The farmhouse is developed as follows.
On the ground floor there is the entrance hall, the living room with fireplace, the kitchen with pantry, a bedroom, a study and a bathroom.
Both internal and external stairs lead to the first floor, where there is a living room with fireplace, which can also be used as a bedroom, two bedrooms and two bathrooms, one of which has a Jacuzzi.
The garage is very large and can comfortably accommodate two cars.
The annex is a nice storage room used to store garden equipment.
The land totals 3.6 ha, where there are about 200 olive trees and a pond for irrigation.
The property underwent a complete renovation, which was completed in 1999, using quality materials and preserving the characteristic Tuscan flavour.
In fact, the floors are in terracotta and, on the ground floor, the vaulted ceilings have been skilfully restored, while on the first floor there are ceilings with exposed beams.
The property is supplied with all utilities.
The property is connected to the public aqueduct, and there is a pond for the irrigation of the garden.
Heating is by LPG, there is also a pellet stove in the entrance hall and a fireplace in the living room.
In the bedrooms and the living room there are splits for both hot and cold air.
The property is perfect as a main residence or to be used as a holiday home.
It is also very interesting to insert the property in the tourist rental circuit.
The property is located 5 minutes walk from the services.
San Quirico d'Orcia is 10 km away, Montepulciano 15 km and Montalcino 23 km.
The nearest airports are Perugia (95 km), Florence (140 km) and Rome (215 km).
For each property offered, the Great Estate group conducts – via the seller's technician – a technical due diligence. This allows us to know in detail the urbanistic planning and cadastral circumstances of each property. This due diligence may be requested by the client at the time of a real interest in the property.
The property is in name of natural person.
Details
- Property TypeFarmhouse
- ConditionCompletely restored/Habitable
- Living area357 m²
- Bedrooms4
- Bathrooms3
- Land4 m²
- Energy Efficiency Rating
- Reference9135
Distance from:
Distances are calculated in a straight line
- Airports
- Public transport
- Highway exit18.3 km
- Hospital6.2 km - Ambulatorio
- Coast69.0 km
- Ski resort20.3 km
What’s around this property
- Shops
- Eating out
- Sports activities
- Schools
- Pharmacy320 m - Pharmacy
- Veterinary15.1 km - Veterinary - Mulinari Dott. Mauro Medico Veterinario
Information about Pienza
- Elevation491 m a.s.l.
- Total area122.87 km²
- LandformInland hill
- Population2022
Contact Agent
Via Piana 15 int. 1, Fraz. Palazzone, SAN CASCIANO DEI BAGNI, Siena
+39 0578 59050; +39 3511667107
What do you think of this advert’s quality?
Help us improve your Gate-away experience by giving a feedback about this advert.
Please, do not consider the property itself, but only the quality of how it is presented.


