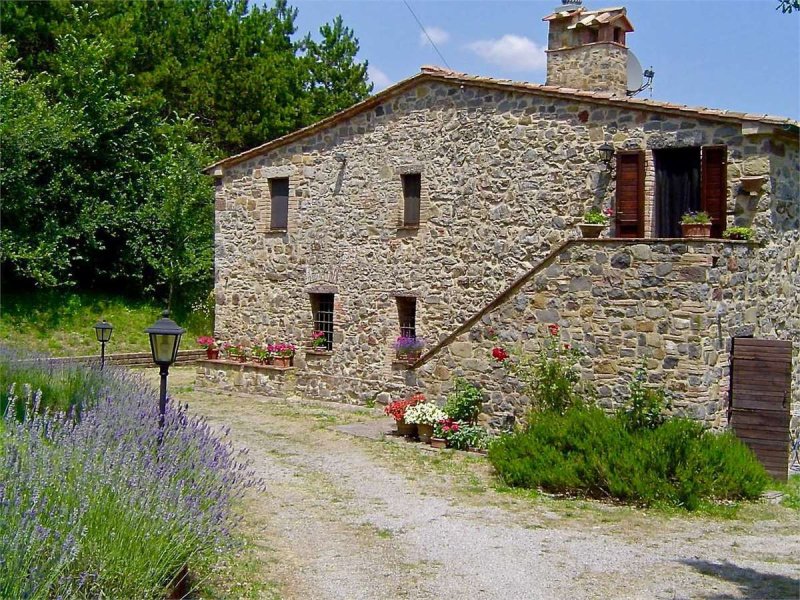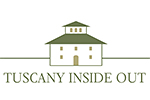$596,640
(550,000 €)
2 bedrooms villa, 23200 m² Radicofani, Siena (province)
Main Features
pool
Description
Podere Casa Quintiliano is a beautiful stone farmhouse set into the side of a hill with stunning views out over the valley to Monte Cetona. The present owners added a 12 x 6 m. swimming pool above the house to get the maximum of the panorama and a large underground garage and pool house. Currently the house has been restored and beautifully maintained to provide a spacious, light two bedroom home. The ground floor has had all the structural work completed and is ripe for conversion providing plenty of potential to either create a large 4 bedroom, 3 bathroom home or to create a second apartment. A perfect opportunity to purchase a reasonably priced property and take the time to create your ideal home.
Area:
Situated about 3 kms. from Radicofani towards Celle sul Rigo, the property is accessed by a white road passing a couple of other properties so, although completely private, it is not isolated. Recently a secondary access has been opened up that joins to the Celle sul Rigo road. The fortress in Radicofani is a famous landmark and the town now has some excellent new restaurants, a bank, supermarket and everything necessary for daily living. The surrounding countryside is beautiful and remains untouched maintaining a genuine rural feel.
Land:
Nearly 3 hectares in all, the house is surrounded by woodland above and a large field with mature olives below. The pool and garage are excellent additions to complete the property and a pergola provides the perfect place for an evening aperitivo.
Accommodation:
Ground Floor:
Currently one large space divided by a wide stone arch and 3 additional rooms, the floor has been cemented and has been wired and plumbed ready for an easy conversion.
Laundry/boiler room
Several plans exist to provide a large kitchen, double living room with an internal staircase, studio/bedroom and bathroom.
External stairs to:
First Floor:
Traditional cotto flooring and beamed ceilings throughout.
Living room with large fireplace, south facing window and large opening through to
dining and kitchen area with custom built in units finished in white tiles
with a blue and white tiled splash back, double sink, dishwasher, two small islands
and two large east facing windows with views down over the valley.
Corridor
Bathroom with shower and window looking towards the pool.
Large master bedroom with east facing window.
Bedroom 2 with built in wardrobes.
Area:
Situated about 3 kms. from Radicofani towards Celle sul Rigo, the property is accessed by a white road passing a couple of other properties so, although completely private, it is not isolated. Recently a secondary access has been opened up that joins to the Celle sul Rigo road. The fortress in Radicofani is a famous landmark and the town now has some excellent new restaurants, a bank, supermarket and everything necessary for daily living. The surrounding countryside is beautiful and remains untouched maintaining a genuine rural feel.
Land:
Nearly 3 hectares in all, the house is surrounded by woodland above and a large field with mature olives below. The pool and garage are excellent additions to complete the property and a pergola provides the perfect place for an evening aperitivo.
Accommodation:
Ground Floor:
Currently one large space divided by a wide stone arch and 3 additional rooms, the floor has been cemented and has been wired and plumbed ready for an easy conversion.
Laundry/boiler room
Several plans exist to provide a large kitchen, double living room with an internal staircase, studio/bedroom and bathroom.
External stairs to:
First Floor:
Traditional cotto flooring and beamed ceilings throughout.
Living room with large fireplace, south facing window and large opening through to
dining and kitchen area with custom built in units finished in white tiles
with a blue and white tiled splash back, double sink, dishwasher, two small islands
and two large east facing windows with views down over the valley.
Corridor
Bathroom with shower and window looking towards the pool.
Large master bedroom with east facing window.
Bedroom 2 with built in wardrobes.
Details
- Property TypeVilla
- ConditionCompletely restored/Habitable
- Living area23200 m²
- Bedrooms2
- Bathrooms1
- Energy Efficiency Rating728,01
- Reference11147
Distance from:
Distances are calculated in a straight line
Distances are calculated from the center of the city.
The exact location of this property was not specified by the advertiser.
- Airports
- Public transport
19.5 km - Train Station - Chiusi-Chianciano Terme
- Hospital7.7 km - Presidio Ospedaliero Amiata Val d'Orcia
- Coast62.1 km
- Ski resort11.5 km
Information about Radicofani
- Elevation814 m a.s.l.
- Total area117.98 km²
- LandformInland hill
- Population1071
Map
The property is located within the highlighted Municipality.
The advertiser has chosen not to show the exact location of this property.
Google Satellite View©
Contact Agent
Via Roma, 27/29, Sarteano, Siena
+39 0578 268016 / +39 348 3707339
What do you think of this advert’s quality?
Help us improve your Gate-away experience by giving a feedback about this advert.
Please, do not consider the property itself, but only the quality of how it is presented.


