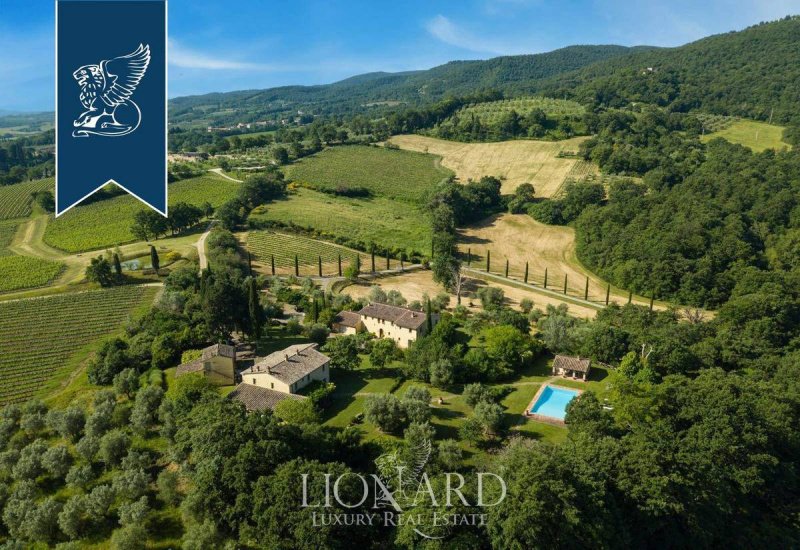$4,380,000
(3,650,000 €)
10 bedrooms villa, 1300 m² San Casciano dei Bagni, Siena (province)
Main Features
garden
pool
terrace
garage
cellar
Description
This splendid luxury farm for sale in the province of Siena measures 1,300 sqm and offers 150,000 sqm of grounds. The estate is made up of three properties: the main villa, a villa with an old oven, and a small cottage, for a total of 10 bedrooms and 13 bathrooms. Each structure has been renovated with taste and quality materials, preserving the charm of Tuscan architecture.
The three-storey main house measures 470 sqm. On the ground floor there is a welcoming entrance that leads to a big living room with a fireplace, overlooking a panoramic porch. On the left side there is access to a bright study area, while on the other side we find a dining area and a spacious Tuscan-style kitchen. From here, you can go out into the garden and patio. On the first floor, there are three en-suite bedrooms, while two other bedrooms and a bathroom can be accessed from an independent staircase located in the study. The main house is completed by a 144-sqm cellar, where wine and olive oil can be produced with the estate's grapes and olives.
The house with the old oven measures 450 sqm and consists of an entrance hall with a spare bathroom, a big living room with a fireplace and arched doors that connect it to a dining room and a big kitchen. From here, you can access a welcoming outdoor area with tables and chairs. On the upper floor, there are three bedrooms with private bathrooms.
The two-storey cottage measures 150 sqm. On the ground floor we find a living room with a fireplace, a kitchen and a dining room with access to a pergola and an outdoor dining area. From the living room, there is also access to a bedroom with a bathroom. On the first floor there is another bedroom with a private bathroom.
The estate is surrounded by a wonderful 10,000-sqm private garden, home to a splendid 98-sqm swimming pool with a splendid portico. The estate also includes a little vineyard, 60,000 sqm of woodland, 30,000 sqm of arable land and 30,000 sqm of olive groves.
Ref: 9561
https://www.lionard.com/luxury-farmstead-with-a-pool-in-the-heart-of-tuscany.html
The three-storey main house measures 470 sqm. On the ground floor there is a welcoming entrance that leads to a big living room with a fireplace, overlooking a panoramic porch. On the left side there is access to a bright study area, while on the other side we find a dining area and a spacious Tuscan-style kitchen. From here, you can go out into the garden and patio. On the first floor, there are three en-suite bedrooms, while two other bedrooms and a bathroom can be accessed from an independent staircase located in the study. The main house is completed by a 144-sqm cellar, where wine and olive oil can be produced with the estate's grapes and olives.
The house with the old oven measures 450 sqm and consists of an entrance hall with a spare bathroom, a big living room with a fireplace and arched doors that connect it to a dining room and a big kitchen. From here, you can access a welcoming outdoor area with tables and chairs. On the upper floor, there are three bedrooms with private bathrooms.
The two-storey cottage measures 150 sqm. On the ground floor we find a living room with a fireplace, a kitchen and a dining room with access to a pergola and an outdoor dining area. From the living room, there is also access to a bedroom with a bathroom. On the first floor there is another bedroom with a private bathroom.
The estate is surrounded by a wonderful 10,000-sqm private garden, home to a splendid 98-sqm swimming pool with a splendid portico. The estate also includes a little vineyard, 60,000 sqm of woodland, 30,000 sqm of arable land and 30,000 sqm of olive groves.
Ref: 9561
https://www.lionard.com/luxury-farmstead-with-a-pool-in-the-heart-of-tuscany.html
Details
- Property TypeVilla
- ConditionCompletely restored/Habitable
- Living area1300 m²
- Bedrooms10
- Bathrooms13
- Energy Efficiency Rating+ 176
- ReferenceRIF.9561
Distance from:
Distances are calculated in a straight line
Distances are calculated from the center of the city.
The exact location of this property was not specified by the advertiser.
- Airports
- Public transport
13.5 km - Train Station - Fabro-Ficulle
- Hospital13.7 km - U.S.L. Del Lago Trasimeno
- Coast64.5 km
- Ski resort20.4 km
Information about San Casciano dei Bagni
- Elevation582 m a.s.l.
- Total area92.14 km²
- LandformInland hill
- Population1546
Map
The property is located within the highlighted Municipality.
The advertiser has chosen not to show the exact location of this property.
Google Satellite View©
Contact Agent
Via De' Tornabuoni, 1, Firenze, Firenze
+39 055 0548100 +39 02 25061442
What do you think of this advert’s quality?
Help us improve your Gate-away experience by giving a feedback about this advert.
Please, do not consider the property itself, but only the quality of how it is presented.


