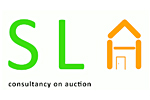399,000 €
5 bedrooms historic house, 500 m² San Gimignano, Siena (province)
Main Features
garden
pool
Description
Farmhouse, dating back to 1000 (Castro Cartesianum), in the Sienese hills on the peaks of a high hill, with a splendid view of the surrounding hills and the valley below, a Renaissance landscape, with fields cultivated with cereal olive groves, with wonderful colors that change during the seasons.
The renovation was carried out with great care and attention, and has kept the ceilings with cruising vaults in tiled brick or with vaults, tea the wooden roofs
The farm is part of an ancient village, today partly renovated and used as a farmhouse with land of 114,000 square meters, and two stone farmhouses, and swimming pool with panoramic views in the large porch garden
The cottage for tourist activity has an area of about 500 square meters on 3 floors the ground floor:
reading room and common living room, breakfast room, second living room, a bedroom with bathroom for the disabled.
Leaving the outside of the reading room there is access to the external loggia with wood-burning oven
On the first floor, 4 large bedrooms with private bathroom
On the second floor suite: living room with fireplace and bedroom with bathroom
The second building of about 400 square meters, is the house of the factor
On the basement floor the cellar
on the ground floor: living room, kitchen-dining area, with large fireplace and kitchenette, two storerooms, one
bathroom, study
on the first floor: three bedrooms and two bathrooms
The land near the tourist building is partly used as a garden park with swimming pool
The complex is for sale by court auction RGE ****/20** Trib *****.
At the next auction it is on sale for € 399,000.00
Market value of the well estimated by the court clerk € 3.353,000.00
The last day to submit an application for auction participation is on 3 March 2025
we will be happy to receive your contact for any further information
we will be happy to receive your contact for any further information
https://www.sla-realestateitaly.com/
https://www.facebook.com/SLA-consultancy-on-auction-10148884509555
The renovation was carried out with great care and attention, and has kept the ceilings with cruising vaults in tiled brick or with vaults, tea the wooden roofs
The farm is part of an ancient village, today partly renovated and used as a farmhouse with land of 114,000 square meters, and two stone farmhouses, and swimming pool with panoramic views in the large porch garden
The cottage for tourist activity has an area of about 500 square meters on 3 floors the ground floor:
reading room and common living room, breakfast room, second living room, a bedroom with bathroom for the disabled.
Leaving the outside of the reading room there is access to the external loggia with wood-burning oven
On the first floor, 4 large bedrooms with private bathroom
On the second floor suite: living room with fireplace and bedroom with bathroom
The second building of about 400 square meters, is the house of the factor
On the basement floor the cellar
on the ground floor: living room, kitchen-dining area, with large fireplace and kitchenette, two storerooms, one
bathroom, study
on the first floor: three bedrooms and two bathrooms
The land near the tourist building is partly used as a garden park with swimming pool
The complex is for sale by court auction RGE ****/20** Trib *****.
At the next auction it is on sale for € 399,000.00
Market value of the well estimated by the court clerk € 3.353,000.00
The last day to submit an application for auction participation is on 3 March 2025
we will be happy to receive your contact for any further information
we will be happy to receive your contact for any further information
https://www.sla-realestateitaly.com/
https://www.facebook.com/SLA-consultancy-on-auction-10148884509555
This text has been automatically translated.
Details
- Property TypeHistoric house
- ConditionCompletely restored/Habitable
- Living area500 m²
- Bedrooms5
- Bathrooms6
- Land11.4 ha
- Garden6,000 m²
- Energy Efficiency Rating
- ReferenceFattoria colli di San Gimignano
Distance from:
Distances are calculated in a straight line
- Airports
- Public transport
- Highway exit5.4 km
- Hospital5.6 km - Ospedale dell'Alta Val d'Elsa
- Coast49.7 km
- Ski resort11.9 km
What’s around this property
- Shops
- Eating out
- Sports activities
- Schools
- Pharmacy3.7 km - Pharmacy - Casagli
- Veterinary5.3 km - Veterinary - La Croce Azzurra
Information about San Gimignano
- Elevation324 m a.s.l.
- Total area138.57 km²
- LandformInland hill
- Population7574
Contact Agent
Corso Bramante 45, Fermignano, Pesaro e Urbino
+39 0722 546461 +39 329 6491434
What do you think of this advert’s quality?
Help us improve your Gate-away experience by giving a feedback about this advert.
Please, do not consider the property itself, but only the quality of how it is presented.


