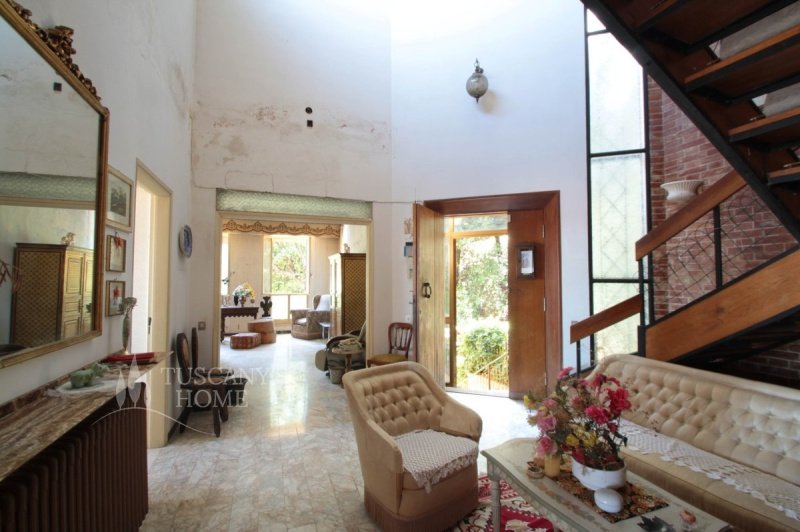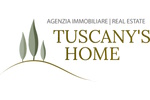449,000 €
4 bedrooms villa, 550 m² San Quirico d'Orcia, Siena (province)
Main Features
garden
terrace
garage
Description
Along the external walls of the historic center of San Quirico d’Orcia we present you an independent villa with private garden. The property measures approximately 550square meters on three levels. The house, of approximately 300 square meters, is located on the first and second floors accessible from the independent door, at the end of an external staircase.
The main entrance leads us into a large, very bright living room thanks to the large windows on the sides, which continues with the dining area and further living room; they are all adjacent and divided only by large openings. The corridor takes us to the kitchen, utility room, two bathrooms and three double bedrooms. The kitchen has a secondary entrance that leads directly to the garden that you can fully enjoy.
A wooden staircase takes us to the upper floor, attic; this consists of a living room with fireplace and two double bedrooms. In addition to one of the unique resources of the house: a terrace of about 90sqm with a wonderful view overlooking the historic center and the countryside outside the town.
The basement, of approximately 165 square meters, can be reached both by an internal staircase and by independent external entrances: on the left the garage and the technical room have an automatic door, while the right part, divided into two spacious areas, has a large glass door that makes it very bright.
The other extraordinary peculiarity is the private garden of about 900 square meters, which surrounds the house on three sides; here we have flowers, hedges and tall trees that are very enjoyed in the summer season.
The property is in need of renovation, mainly in terms of finishes and systems; structurally it is in good condition with a particular and decidedly modern look considering the year of construction. Even internally you can immediately notice the beautiful marble floors, possibly to be recovered at least in part. The entire house is very bright thanks to the multiple windows on the sides made completely free from the other houses, located slightly lower than this one.
The main entrance leads us into a large, very bright living room thanks to the large windows on the sides, which continues with the dining area and further living room; they are all adjacent and divided only by large openings. The corridor takes us to the kitchen, utility room, two bathrooms and three double bedrooms. The kitchen has a secondary entrance that leads directly to the garden that you can fully enjoy.
A wooden staircase takes us to the upper floor, attic; this consists of a living room with fireplace and two double bedrooms. In addition to one of the unique resources of the house: a terrace of about 90sqm with a wonderful view overlooking the historic center and the countryside outside the town.
The basement, of approximately 165 square meters, can be reached both by an internal staircase and by independent external entrances: on the left the garage and the technical room have an automatic door, while the right part, divided into two spacious areas, has a large glass door that makes it very bright.
The other extraordinary peculiarity is the private garden of about 900 square meters, which surrounds the house on three sides; here we have flowers, hedges and tall trees that are very enjoyed in the summer season.
The property is in need of renovation, mainly in terms of finishes and systems; structurally it is in good condition with a particular and decidedly modern look considering the year of construction. Even internally you can immediately notice the beautiful marble floors, possibly to be recovered at least in part. The entire house is very bright thanks to the multiple windows on the sides made completely free from the other houses, located slightly lower than this one.
Details
- Property TypeVilla
- ConditionCompletely restored/Habitable
- Living area550 m²
- Bedrooms4
- Bathrooms2
- Garden900 m²
- Energy Efficiency Rating423,48
- ReferenceV528
Distance from:
Distances are calculated in a straight line
- Airports
- Public transport
- Highway exit23.6 km
- Hospital110 m - Ambulatorio
- Coast63.1 km
- Ski resort17.8 km
What’s around this property
- Shops
- Eating out
- Sports activities
- Schools
- Pharmacy6.4 km - Pharmacy
- Veterinary9.2 km - Veterinary - Mulinari Dott. Mauro Medico Veterinario
Information about San Quirico d'Orcia
- Elevation409 m a.s.l.
- Total area42.24 km²
- LandformInland hill
- Population2636
Contact Agent
Corso G. Matteotti, 19, Trequanda, Siena
+39 0577 662049 / +39 342 0568424
What do you think of this advert’s quality?
Help us improve your Gate-away experience by giving a feedback about this advert.
Please, do not consider the property itself, but only the quality of how it is presented.


