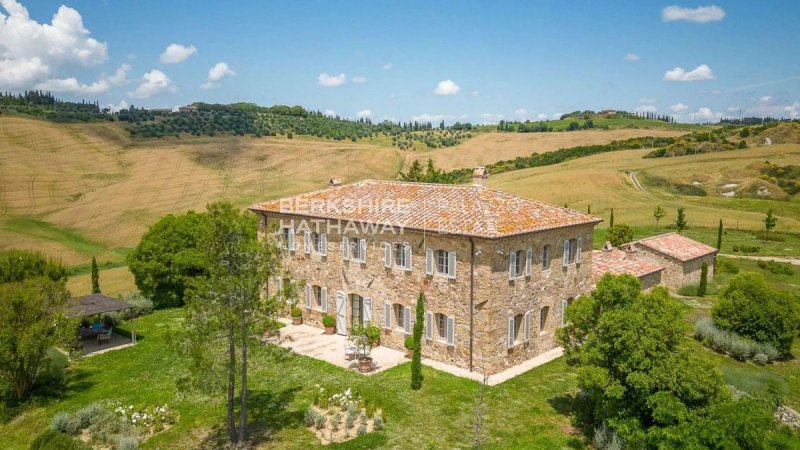£3,332,600
(4,000,000 €)
4 bedrooms villa, 483 m² San Quirico d'Orcia, Siena (province)
Main Features
garden
pool
Description
Immersed in the splendid setting of the Val d'Orcia, one of the most iconic areas of Tuscany, this extraordinary estate represents the perfect balance between elegance, tradition and modernity.
An authentic corner of paradise, where every detail is designed to offer an unparalleled quality of life.
The villa, of about 500 square meters, is spread over two levels and is surrounded by a dream landscape that offers breathtaking views in every season.
On the ground floor, characterized by a horseshoe shape, you will find a large and bright living room with a refined dining room, a modern kitchen and a lounge with direct access to the porch, perfect for outdoor dinners and moments of relaxation with family and friends. In this area there is also a practical storage room.
In the other wing of the ground floor, there is an elegant sitting room, a large wardrobe, an equipped laundry room, a technical room and a service bathroom.
The entire floor has direct access to the garden via French windows. A convenient garage completes this level.
Going up to the first floor, accessible via an elegant internal staircase, you enter the sleeping area, which houses a master bedroom with en-suite bathroom and wardrobe, as well as three bedrooms with an additional bathroom.
Outside, the estate is surrounded by approximately 4 hectares of land and a splendid 10x4 meter swimming pool, where you can enjoy the tranquility and beauty of the surrounding nature.
An authentic corner of paradise, where every detail is designed to offer an unparalleled quality of life.
The villa, of about 500 square meters, is spread over two levels and is surrounded by a dream landscape that offers breathtaking views in every season.
On the ground floor, characterized by a horseshoe shape, you will find a large and bright living room with a refined dining room, a modern kitchen and a lounge with direct access to the porch, perfect for outdoor dinners and moments of relaxation with family and friends. In this area there is also a practical storage room.
In the other wing of the ground floor, there is an elegant sitting room, a large wardrobe, an equipped laundry room, a technical room and a service bathroom.
The entire floor has direct access to the garden via French windows. A convenient garage completes this level.
Going up to the first floor, accessible via an elegant internal staircase, you enter the sleeping area, which houses a master bedroom with en-suite bathroom and wardrobe, as well as three bedrooms with an additional bathroom.
Outside, the estate is surrounded by approximately 4 hectares of land and a splendid 10x4 meter swimming pool, where you can enjoy the tranquility and beauty of the surrounding nature.
Details
- Property TypeVilla
- ConditionCompletely restored/Habitable
- Living area483 m²
- Bedrooms4
- Bathrooms3
- Garden40,000 m²
- Energy Efficiency Rating30 kWh/m2 + 30 kWh/m2
- Referenceito2995
Distance from:
Distances are calculated in a straight line
Distances are calculated from the center of the city.
The exact location of this property was not specified by the advertiser.
- Airports
- Public transport
5.4 km - Train Station - Torrenieri-Montalcino
- Hospital210 m - Ambulatorio
- Coast63.2 km
- Ski resort17.8 km
Information about San Quirico d'Orcia
- Elevation409 m a.s.l.
- Total area42.24 km²
- LandformInland hill
- Population2636
Map
The property is located within the highlighted Municipality.
The advertiser has chosen not to show the exact location of this property.
Google Satellite View©
Contact Agent
Via Domenico Fontana, 1 , Como, COMO
+39 031 263191 / +39 02 84929202
What do you think of this advert’s quality?
Help us improve your Gate-away experience by giving a feedback about this advert.
Please, do not consider the property itself, but only the quality of how it is presented.


