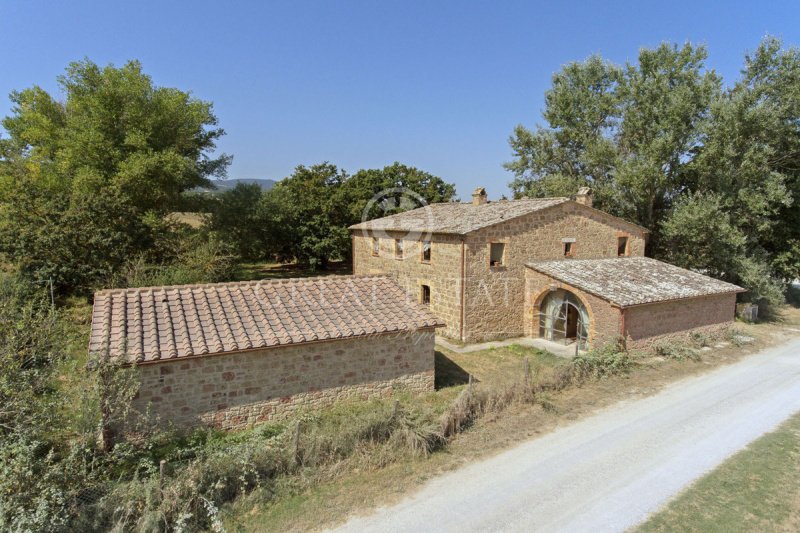580,000 €
4 bedrooms farmhouse, 393 m² Sarteano, Siena (province)
Main Features
cellar
Description
This wonderful property of a total of 390 sqm in the municipality of Sarteano consists of a farmhouse with an annex and garden.
The stone farmhouse is on two levels as follows.
On the ground floor we find a spacious entrance, a living area with fireplace, a kitchen, a bedroom and two bathrooms.
The first floor can be accessed either from outside through a lovely loggia, which overlooks the garden, or through an internal staircase.
On this floor there is a living room with fireplace, three bedrooms, one of which has an ensuite bathroom and a shared bathroom.
The property is completed by an annex used as a storage room of 28 sqm and a garden of 8,500 sqm.
There is the possibility of relocating the road that runs along part of the property.
The property was carefully restored in the 1990s, with interventions aimed at giving new life to the original building, which was in a rustic state at the time of purchase by the current owners.
The traditional Tuscan style has been maintained, with vaulted ceilings on the ground floor and exposed-beam ceilings on the first floor.
The farmhouse is provided with all utilities.
Water is supplied by the municipal aqueduct and heating is provided by a pellet and wood boiler.
The property can be used as a main residence to be lived in all the year or as a holiday home.
It is also interesting to include the property in the tourist rental circuit.
The property is located in a strategic position.
It is 10 minutes from the town centre, where all services can be found, and 5 minutes from the nearest shopping centre.
The motorway exit is 3 km away and the railway station is 8 km away.
You can easily reach both the Val d'Orcia and the Val di Chiana in about 30 minutes.
Lake Trasimeno is also a 30-minute drive away.
The nearest airports are Perugia (60 km), Florence (135 km) and Rome (185 km).
The Great Estate group carries out a technical due diligence on each property acquired through the seller's technician, which allows us to know in detail the urban and cadastral status of the property. This due diligence may be requested by the client at the time of a real interest in the property.
The stone farmhouse is on two levels as follows.
On the ground floor we find a spacious entrance, a living area with fireplace, a kitchen, a bedroom and two bathrooms.
The first floor can be accessed either from outside through a lovely loggia, which overlooks the garden, or through an internal staircase.
On this floor there is a living room with fireplace, three bedrooms, one of which has an ensuite bathroom and a shared bathroom.
The property is completed by an annex used as a storage room of 28 sqm and a garden of 8,500 sqm.
There is the possibility of relocating the road that runs along part of the property.
The property was carefully restored in the 1990s, with interventions aimed at giving new life to the original building, which was in a rustic state at the time of purchase by the current owners.
The traditional Tuscan style has been maintained, with vaulted ceilings on the ground floor and exposed-beam ceilings on the first floor.
The farmhouse is provided with all utilities.
Water is supplied by the municipal aqueduct and heating is provided by a pellet and wood boiler.
The property can be used as a main residence to be lived in all the year or as a holiday home.
It is also interesting to include the property in the tourist rental circuit.
The property is located in a strategic position.
It is 10 minutes from the town centre, where all services can be found, and 5 minutes from the nearest shopping centre.
The motorway exit is 3 km away and the railway station is 8 km away.
You can easily reach both the Val d'Orcia and the Val di Chiana in about 30 minutes.
Lake Trasimeno is also a 30-minute drive away.
The nearest airports are Perugia (60 km), Florence (135 km) and Rome (185 km).
The Great Estate group carries out a technical due diligence on each property acquired through the seller's technician, which allows us to know in detail the urban and cadastral status of the property. This due diligence may be requested by the client at the time of a real interest in the property.
Details
- Property TypeFarmhouse
- ConditionCompletely restored/Habitable
- Living area393 m²
- Bedrooms4
- Bathrooms4
- Land1 m²
- Energy Efficiency Rating
- Reference8160
Distance from:
Distances are calculated in a straight line
- Airports
- Public transport
- Highway exit4.3 km
- Hospital12.4 km - U.S.L. Del Lago Trasimeno
- Coast74.9 km
- Ski resort21.9 km
What’s around this property
- Shops
- Eating out
- Sports activities
- Schools
- Pharmacy400 m - Pharmacy - Farmacia Eredi Bologni
- Veterinary8.1 km - Veterinary - Centro Veterinario S.Anna
Information about Sarteano
- Elevation573 m a.s.l.
- Total area84.84 km²
- LandformInland hill
- Population4528
Contact Agent
Via Piana 15 int. 1, Fraz. Palazzone, SAN CASCIANO DEI BAGNI, Siena
+39 0578 59050; +39 3511667107
What do you think of this advert’s quality?
Help us improve your Gate-away experience by giving a feedback about this advert.
Please, do not consider the property itself, but only the quality of how it is presented.


