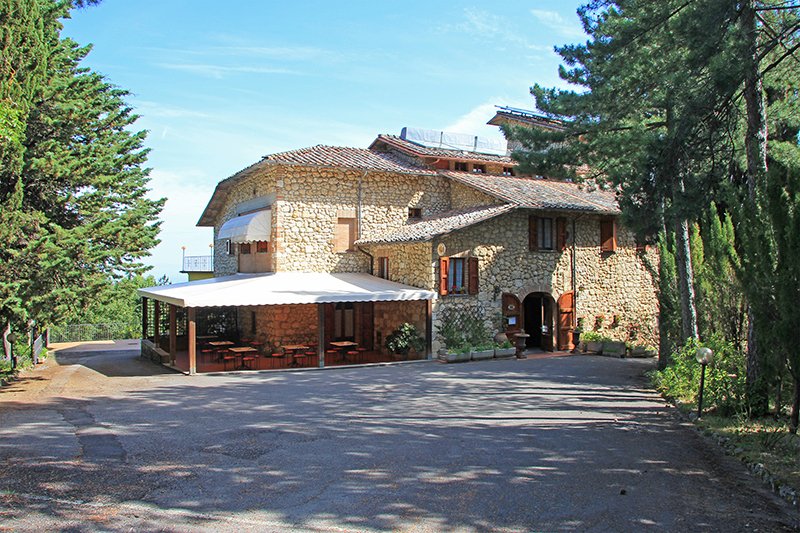1,300,000 €
16 bedrooms hotel, 1600 m² Sarteano, Siena (province)
Main Features
garden
pool
terrace
garage
cellar
Description
Studio Scenna Avvocati & Commercialisti Associati (Teramo - Italia) has been charged for the sale of the following well: Real estate complex used as an accommodation facility located in Sarteano (prov. Siena), easily accessible from the Chiusi-Chianciano Terme train station (Km 13) and the Chiusi motorway exit (Km.7). The property is located in a sunny and dominant position, on a ridge that morphologically divides the Val D'Orcia from the Val di Chiana, in one of the most beautiful places in Italy, appreciated by Italian and foreign tourists and is distance from the historic center of the village less than a kilometer away. As you can see from the photographic documentation, the property is surrounded by a park of approx. MQ. 15,000 with tall trees, has ample parking, as well as a swimming pool with solarium area and a tennis court.
Overall, the property is composed as follows:
- Garage Sqm.191.31
- The basement for storage 150.65 SqM
- The basement for storage and storage rooms SqM. 109.61
- Ground floor for entrance, bar, reception, equipped restaurant room, toilet, kitchen
equipped, hallways and utility rooms SqM. 491.03
- First floor used as rooms Sqm. 301.22
- Second floor used as rooms Sqm. 102.07
- Third floor used as rooms Sqm. 36.76.
Over two apartments of approx. 80 ca. each.
The property was renovated in 2008, including the ordinary maintenance of a large part of the building, sidewalk and external renovation, renovation of toilet and management services, painting, replacement of fine fixtures and finishes (tents, parquet etc.).
It is in excellent maintenance.
The complex is estimated at Euro 3.300,000.00.
Overall, the property is composed as follows:
- Garage Sqm.191.31
- The basement for storage 150.65 SqM
- The basement for storage and storage rooms SqM. 109.61
- Ground floor for entrance, bar, reception, equipped restaurant room, toilet, kitchen
equipped, hallways and utility rooms SqM. 491.03
- First floor used as rooms Sqm. 301.22
- Second floor used as rooms Sqm. 102.07
- Third floor used as rooms Sqm. 36.76.
Over two apartments of approx. 80 ca. each.
The property was renovated in 2008, including the ordinary maintenance of a large part of the building, sidewalk and external renovation, renovation of toilet and management services, painting, replacement of fine fixtures and finishes (tents, parquet etc.).
It is in excellent maintenance.
The complex is estimated at Euro 3.300,000.00.
Details
- Property TypeHotel
- ConditionCompletely restored/Habitable
- Living area1600 m²
- Bedrooms16
- Bathrooms16
- Land1.5 ha
- Garden300 m²
- Energy Efficiency Rating
- ReferenceVilla Hotel Sarteano
Distance from:
Distances are calculated in a straight line
- Airports
- Public transport
- Highway exit5.4 km
- Hospital13.7 km - Ospedali Riuniti Valdichiana Senese
- Coast74.2 km
- Ski resort21.0 km
What’s around this property
- Shops
- Eating out
- Sports activities
- Schools
- Pharmacy1.7 km - Pharmacy - Farmacia Eredi Bologni
- Veterinary9.3 km - Veterinary - Centro Veterinario S.Anna
Information about Sarteano
- Elevation573 m a.s.l.
- Total area84.84 km²
- LandformInland hill
- Population4528
Contact Owner
Private Owner
Alessandro Scenna
P.za S.Agostino 2, Teramo, Teramo
3294430119
What do you think of this advert’s quality?
Help us improve your Gate-away experience by giving a feedback about this advert.
Please, do not consider the property itself, but only the quality of how it is presented.

