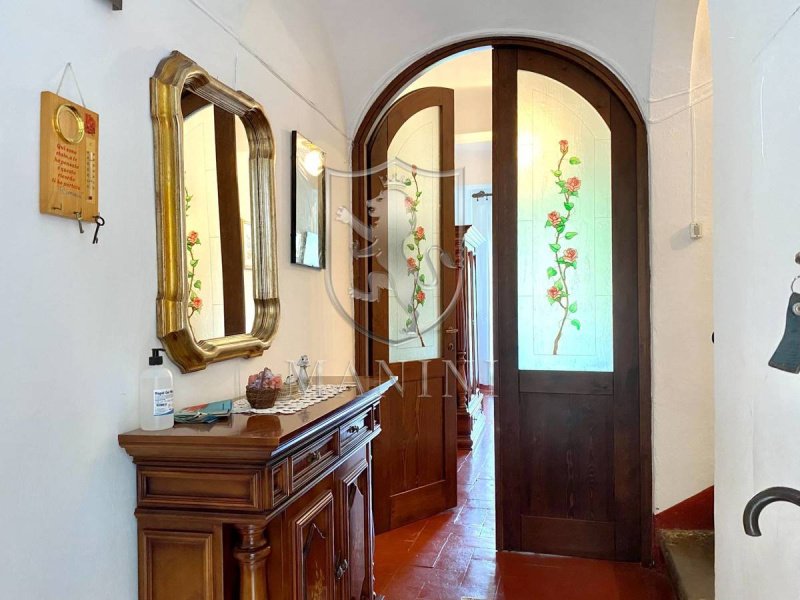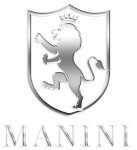4,379,500 kr SEK
(380,000 €)
6 bedrooms terraced house, 333 m² Sinalunga, Siena (province)
Main Features
garden
terrace
garage
Description
In the historic centre with terrace, garage and garden.
Passing through the characteristic medieval village of Scrofiano, we find this historic residence.
The property is distributed on three floors plus the basement from which it is possible to reach the outside garden, where it is possible to build a swimming pool. On the ground floor we find the habitable kitchen with fireplace, a bathroom and two double bedrooms. Going up the large, ancient stone staircase we reach the first floor, two enormous frescoed rooms, a
sitting room and a large terrace with a beautiful view over the Val di Chiana. Going up further we reach the third floor with three large attics that can be converted into three rooms or a studio/hobby room.
At present the basement with the cellars is reached from outside, although it is possible to restore the old internal staircase to make access to the garden easier. The garage, with barrel ceiling, currently used as a living room, is
also connected from the inside.
The property needs conservative restoration, to bring it back to its former glory, but structurally it is in excellent condition. The roof has been skilfully restored with wooden beams and terracotta bricks, the terracotta flooring is still present on each floor.
The property lends itself both as a main residence and as a tourist activity, given its layout, ample space and brightness.
Divisible into flats.
Passing through the characteristic medieval village of Scrofiano, we find this historic residence.
The property is distributed on three floors plus the basement from which it is possible to reach the outside garden, where it is possible to build a swimming pool. On the ground floor we find the habitable kitchen with fireplace, a bathroom and two double bedrooms. Going up the large, ancient stone staircase we reach the first floor, two enormous frescoed rooms, a
sitting room and a large terrace with a beautiful view over the Val di Chiana. Going up further we reach the third floor with three large attics that can be converted into three rooms or a studio/hobby room.
At present the basement with the cellars is reached from outside, although it is possible to restore the old internal staircase to make access to the garden easier. The garage, with barrel ceiling, currently used as a living room, is
also connected from the inside.
The property needs conservative restoration, to bring it back to its former glory, but structurally it is in excellent condition. The roof has been skilfully restored with wooden beams and terracotta bricks, the terracotta flooring is still present on each floor.
The property lends itself both as a main residence and as a tourist activity, given its layout, ample space and brightness.
Divisible into flats.
Details
- Property TypeTerraced house
- ConditionTo be restored
- Living area333 m²
- Bedrooms6
- Bathrooms2
- Land80 m²
- Garden80 m²
- Energy Efficiency RatingKWh/mq 290.00
- Reference305
Distance from:
Distances are calculated in a straight line
Distances are calculated from the center of the city.
The exact location of this property was not specified by the advertiser.
- Airports
- Public transport
800 m - Train Station - Sinalunga
- Hospital2.0 km - Misericordia di Sinalunga
- Coast82.2 km
- Ski resort36.0 km
Information about Sinalunga
- Elevation364 m a.s.l.
- Total area78.68 km²
- LandformInland hill
- Population12195
Map
The property is located within the highlighted Municipality.
The advertiser has chosen not to show the exact location of this property.
Google Satellite View©
Contact Agent
via Gramsci, 3, Torrita di Siena, Siena
+39 338 1231597
What do you think of this advert’s quality?
Help us improve your Gate-away experience by giving a feedback about this advert.
Please, do not consider the property itself, but only the quality of how it is presented.


