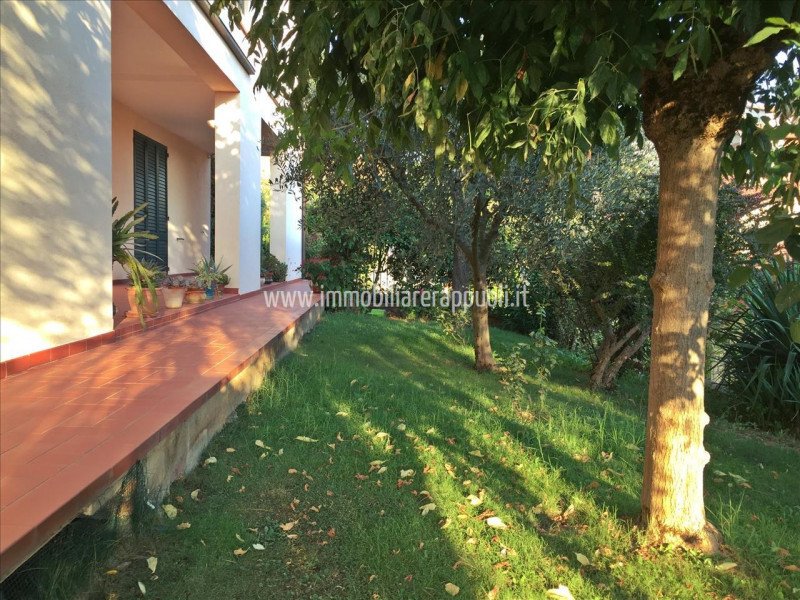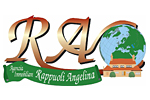630,000 €
4 bedrooms villa, 458 m² Sinalunga, Siena (province)
Main Features
garden
Description
Sinalunga for sale villa of recent construction (2002) with free private entrance on four sides in a panoramic position in Sinalunga. Property may be suitable for one, two or three families. It is currently used as a unique house, but it can be easily divisible into two or three units (land registry there are already 2 units), with the possibility of those buying it to rent a part, and thus cover the installment of the possible loan. Consisting of two units, it is possible to use the 110 superbonus until December 2023 (or until 2025, with a descending rate). Property with cadastral category A / 2 class 3 with a land area of 325 sq.m. consisting of 14 rooms., plus rooms used as a cadastral category C / 6 for a land area of 133 sq.m., plus exclusive garden of 379 sq.m. where there is a well of 56 meters in depth, plus land used as an olive grove of approximately 03 square meters. The ground floor consists of two mirror apartments (one currently used for various services, such as laundry / ironing, which lends itself to several solutions) and is about 120 square meters walkable throughout; each apartment consists of: double bedroom, bathroom with windowed floor, kitchen, large dining area and living room with 2 French windows overlooking the porch (around 40 sq.m large). The first floor is about 135 sq.m walkable, and consists of 3 bedrooms, 2 large bathrooms with windows, kitchen with purified water system, 2 closets, dining room, large living room with central ventilated fireplace and access to a long panoramic terrace (of about 20 sqm walkable) on 2 sides to the southwest, air conditioning and heat pump. This floor is accessed both from the internal stairs and from the external stairs. On the upper floor there is a large and bright panoramic attic (about 46 square meters walkable), with parquet flooring and a maximum height of 2.5 mt, accessible attic, with service and pocket terrace of about 16 sqm walkable, facing west. The basement floor (height 2.45 mt) consists of a garage, cellar and utility room with softener for about 160 square meters walkable throughout, with chimney from fireplace for possible basement / rustic, and 2 bright driveways. Possibility of 4 parking spaces The floors are connected to each other by a large internal stairwell. Very good quality finishes, internal stairs with pedestals raised in travertine with taurus head, mastic stucco. Solid wood doors, windows and French doors in oak wood, with break-in glass and double glazing. Aluminum shutters (adjustable stalls, with movement). Portico and terraces with klinker flooring, perfect for outdoors. Insulated roof. Perimeter walls of 30 cm. All in excellent condition. The property is also equipped with a general alarm system and independent heating with natural gas.
This text has been automatically translated.
Details
- Property TypeVilla
- ConditionCompletely restored/Habitable
- Living area458 m²
- Bedrooms4
- Bathrooms3
- Energy Efficiency Rating116.00
- ReferenceVL57
Distance from:
Distances are calculated in a straight line
Distances are calculated from the center of the city.
The exact location of this property was not specified by the advertiser.
- Airports
- Public transport
800 m - Train Station - Sinalunga
- Hospital2.0 km - Misericordia di Sinalunga
- Coast82.2 km
- Ski resort36.0 km
Information about Sinalunga
- Elevation364 m a.s.l.
- Total area78.68 km²
- LandformInland hill
- Population12195
Map
The property is located within the highlighted Municipality.
The advertiser has chosen not to show the exact location of this property.
Google Satellite View©
Contact Agent
Via Trieste, 116/118, Sinalunga , Siena
+39 338 6833321
What do you think of this advert’s quality?
Help us improve your Gate-away experience by giving a feedback about this advert.
Please, do not consider the property itself, but only the quality of how it is presented.


