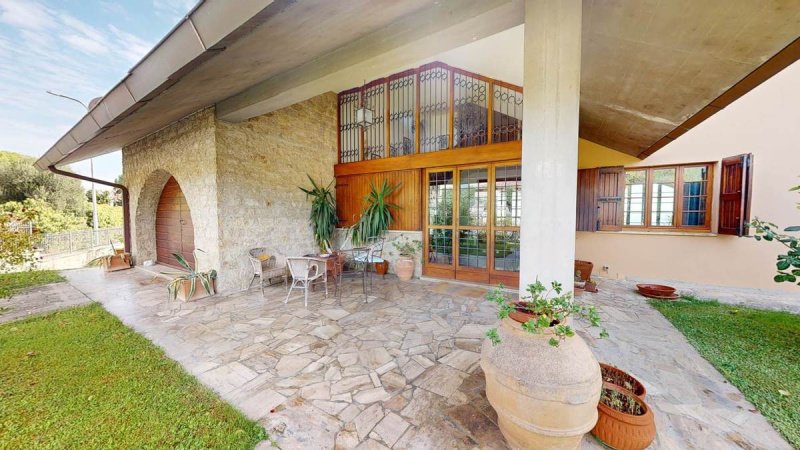670,000 €
3 bedrooms villa, 431 m² Sinalunga, Siena (province)
Main Features
garden
Description
We are in the province of Siena, in the fascinating village of Sinalunga rich in history and art, located in a hilly position such as a balcony overlooking the beautiful and luxuriant Val di Chiana Sienese. The property that we offer for sale is located behind the historic center, so in an even more panoramic position, and consists of the villa, the garden developed on all four sides and a land connected to the garden, where there are various olive trees and fruit trees, all well cared for by the owner. The whole property is fenced. The villa is divided into three floors over the attic. From a paved driveway in the front garden, you reach the entrance loggia to the property, characterized by a large glass wall. Entering the door there is the large entrance hall with the beautiful curved wooden staircase with balcony on the first floor. A arch next to the entrance, leads us to the large living room with the beautiful stone fireplace; two windows and a window guarantee abundant brightness to the environment, the latter connects to the large covered terrace, also accessible from the dining room, located between the hall and the eat-in kitchen, also with fireplace. Also on the ground floor there is a bathroom, a utility room with shower, the connecting door to the garage and the staircase leading to the basement. Arranged on the first floor, we find the gallery with the large French door access to the covered terrace, a spiral staircase to go up to the attic and the access corridors to the bedrooms and the main bathroom. The bedrooms are three, all double: one with bathroom, a second with bathroom and covered balcony and the third with full-wall wardrobe with a door that serves as access to the adjacent attic. Going down to the basement, there is always a large hallway which leads to a large living room with fireplace, with windows and French windows to access the garden, a multipurpose room with kitchen, a pantry and the technical room. From the basement floor, an internal staircase leads to a totally basement room used as a cellar. Leaving the outside of the basement, there is a large loggia, where we also have a wood-burning oven, and the garden with land planted with olive trees and fruit trees. An elegant external curved staircase in masonry, leads to the upper floor of the garden. There would still be many things to say about this beautiful and exclusive property, so, do not hesitate to contact me to find out directly with a personal visit. If you are in a hurry to make a "round trip" in front, you can use the interactive virtual tour in 4K (if you do not see the link on the announcement, contact me and I will send it to you directly. Energy Class: F EPI: 178.76 kwh / m2 per year
This text has been automatically translated.
Details
- Property TypeVilla
- ConditionCompletely restored/Habitable
- Living area431 m²
- Bedrooms3
- Bathrooms4
- Garden1,165 m²
- Energy Efficiency Rating
- ReferenceSI-670
Distance from:
Distances are calculated in a straight line
- Airports
- Public transport
- Highway exit6.0 km
- Hospital2.3 km - Misericordia di Sinalunga
- Coast82.2 km
- Ski resort36.2 km
What’s around this property
- Shops
- Eating out
- Sports activities
- Schools
- Pharmacy500 m - Pharmacy
- Veterinary8.1 km - Veterinary
Information about Sinalunga
- Elevation364 m a.s.l.
- Total area78.68 km²
- LandformInland hill
- Population12195
Contact Agent
Viale Spartaco Lavagnini, 21, Firenze, Firenze
+39 3760362542
What do you think of this advert’s quality?
Help us improve your Gate-away experience by giving a feedback about this advert.
Please, do not consider the property itself, but only the quality of how it is presented.


