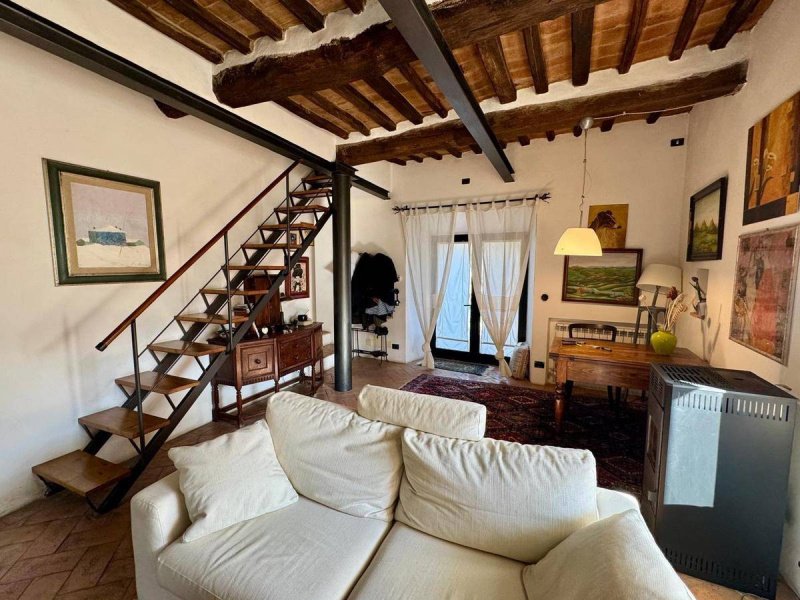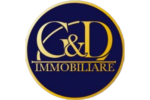380,000 €
3 bedrooms villa, 331 m² Sovicille, Siena (province)
Main Features
garden
garage
Description
G & D Immobiliare offers you exclusive a beautiful villa in a small village in Caldana above, perfect for those looking for a mix of innovation and typical Tuscan historicity, with incredible details, the high quality terracotta, a splendid floor of marble and original beams; all this enhanced by some ideas of modernity, such as the stairs leading to the jewel of the house, a room of 30sqm derived from an ancient turret dating back to the 1600s with a splendid view of the surrounding hills. It is currently used as a bedroom, with exclusive bathroom.
The ground floor consists of a splendid large and very bright living room, with a large fireplace, really beautiful built-in kitchen, with very important details and access to the private garden; the hall is connected to a sitting room that can be used as a bedroom, having access to a large walk-in wardrobe, a bathroom with shower and a storage room used as a technical room.
On the first floor we have a very large room, with a kitchen and access to the garden, two double bedrooms and a study, with a bathroom with shower and bathtub.
The garden has an area of 5000 meters and allows multiple uses, having also a direct driveway entrance.
The property is completed by two gardens at the front of the building which create an exclusive environment at the two entrances currently present and a 30 mg garage currently open, with the possibility of closing and exclusive use.
The ground floor consists of a splendid large and very bright living room, with a large fireplace, really beautiful built-in kitchen, with very important details and access to the private garden; the hall is connected to a sitting room that can be used as a bedroom, having access to a large walk-in wardrobe, a bathroom with shower and a storage room used as a technical room.
On the first floor we have a very large room, with a kitchen and access to the garden, two double bedrooms and a study, with a bathroom with shower and bathtub.
The garden has an area of 5000 meters and allows multiple uses, having also a direct driveway entrance.
The property is completed by two gardens at the front of the building which create an exclusive environment at the two entrances currently present and a 30 mg garage currently open, with the possibility of closing and exclusive use.
This text has been automatically translated.
Details
- Property TypeVilla
- ConditionCompletely restored/Habitable
- Living area331 m²
- Bedrooms3
- Bathrooms3
- Energy Efficiency Rating
- ReferenceVMO -10
Distance from:
Distances are calculated in a straight line
- Airports
- Public transport
- Highway exit9.1 km
- Hospital7.3 km - ChiantiMedical
- Coast57.5 km
- Ski resort31.8 km
What’s around this property
- Shops
- Eating out
- Sports activities
- Schools
- Pharmacy2.7 km - Pharmacy - Farmacia Bindi
- Veterinary2.7 km - Veterinary
Information about Sovicille
- Elevation265 m a.s.l.
- Total area143.58 km²
- LandformInland hill
- Population9944
Map
The property is located on the marked street/road.
The advertiser did not provide the exact address of this property, but only the street/road.
Google Satellite View©Google Street View©
Contact Agent
Strada di Cerchiaia, 40b, Siena, Siena
+39 3312308552 / +39 3404688960
What do you think of this advert’s quality?
Help us improve your Gate-away experience by giving a feedback about this advert.
Please, do not consider the property itself, but only the quality of how it is presented.


