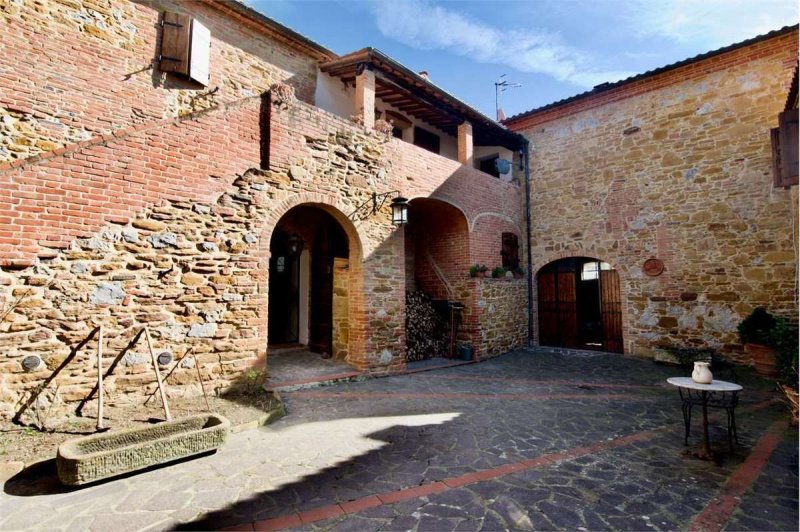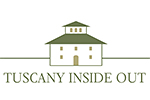$1,139,460
(1,050,000 €)
Farmhouse, 284 m² Trequanda, Siena (province)
Main Features
garage
Description
A very handsome U shaped stone farmhouse with enormous potential to create a magnificent family home or alternately to use part of the building for rental income. One side of the courtyard has been designed mainly as a family home though some of the spaces on the ground floor would adapt perfectly as communal areas. The outer side of the building, currently designated as garage and various storage spaces does contain what amount to two independent apartments but would need to obtain a change of use from the local authority to be used as such.
Area:
The property is situated about 2.5 km. from Trequanda and 3 km. from Montisis and is accessed by a lane leading off the main road. It is a particularly beautiful area both for the stunning countryside, well documented in 'The English Patient' filmed around Sant'Anna in Camprena, but also for the charming medieval towns that surround it; Montisi, Castelmuzio, Petroio and Montefollonico where there are a series of cultural events, cooking schools and a thriving international community.
Land:
Just over .5 ha. almost all dedicated to olives with about 100 mature trees producing an excellent olive oil.
Accommodation:
Amost all the living accomodation is situated on the left side and far end of the courtyard. The spaces on the right side of the courtyard are accessed from the outer side of the building.
Main house:
Ground floor:
Ex stable converted to large reception room with high windows and barrel vaulted ceiling
steps up to Study or office space
Cloakroom
Ex stable used as a further living room
Open plan area running the length of the left side which has been converted to a Living room and Games room divided by a wide arch with stone flooring and barrel vaulted ceiling
Store room
External stairs to:
Covered loggia with views over courtyard to countryside.
Most of the rooms on this floor have air-conditioning, original cotto flooring and beamed ceiling.
Entrance to Living room with open fireplace.
Kitchen with south facing window.
Large Bathroom with south facing window
Corridor from living room
Bedroom 1
Bedroom 2
From end of the loggia
Self contained apartment with kitchen/living room, bedroom and bathroom.
Ground floor:
Garage 62 sq.m.
Possible Apt. 1 of 54 sq.m. with living area on ground floor and a bedroom & bathroom on the upper floor
Possible Apt. 2 of 60 sq.m. with a similar layout as above on two floors.
Area:
The property is situated about 2.5 km. from Trequanda and 3 km. from Montisis and is accessed by a lane leading off the main road. It is a particularly beautiful area both for the stunning countryside, well documented in 'The English Patient' filmed around Sant'Anna in Camprena, but also for the charming medieval towns that surround it; Montisi, Castelmuzio, Petroio and Montefollonico where there are a series of cultural events, cooking schools and a thriving international community.
Land:
Just over .5 ha. almost all dedicated to olives with about 100 mature trees producing an excellent olive oil.
Accommodation:
Amost all the living accomodation is situated on the left side and far end of the courtyard. The spaces on the right side of the courtyard are accessed from the outer side of the building.
Main house:
Ground floor:
Ex stable converted to large reception room with high windows and barrel vaulted ceiling
steps up to Study or office space
Cloakroom
Ex stable used as a further living room
Open plan area running the length of the left side which has been converted to a Living room and Games room divided by a wide arch with stone flooring and barrel vaulted ceiling
Store room
External stairs to:
Covered loggia with views over courtyard to countryside.
Most of the rooms on this floor have air-conditioning, original cotto flooring and beamed ceiling.
Entrance to Living room with open fireplace.
Kitchen with south facing window.
Large Bathroom with south facing window
Corridor from living room
Bedroom 1
Bedroom 2
From end of the loggia
Self contained apartment with kitchen/living room, bedroom and bathroom.
Ground floor:
Garage 62 sq.m.
Possible Apt. 1 of 54 sq.m. with living area on ground floor and a bedroom & bathroom on the upper floor
Possible Apt. 2 of 60 sq.m. with a similar layout as above on two floors.
Details
- Property TypeFarmhouse
- ConditionCompletely restored/Habitable
- Living area284 m²
- Energy Efficiency Rating
- Reference11167
Distance from:
Distances are calculated in a straight line
Distances are calculated from the center of the city.
The exact location of this property was not specified by the advertiser.
- Airports
- Public transport
5.3 km - Train Station
- Hospital8.0 km - Misericordia di Sinalunga
- Coast76.3 km
- Ski resort32.3 km
Information about Trequanda
- Elevation453 m a.s.l.
- Total area63.95 km²
- LandformInland hill
- Population1203
Map
The property is located within the highlighted Municipality.
The advertiser has chosen not to show the exact location of this property.
Google Satellite View©
Contact Agent
Via Roma, 27/29, Sarteano, Siena
+39 0578 268016 / +39 348 3707339
What do you think of this advert’s quality?
Help us improve your Gate-away experience by giving a feedback about this advert.
Please, do not consider the property itself, but only the quality of how it is presented.


