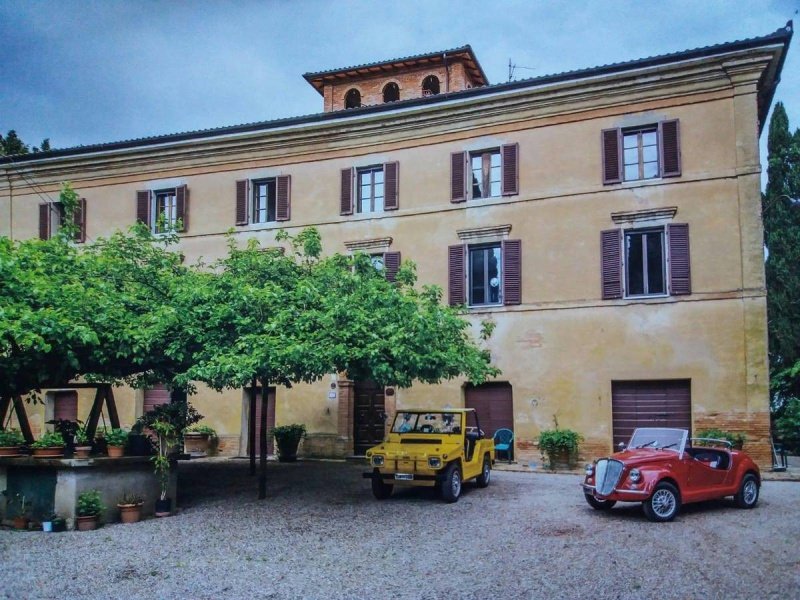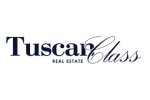7,308,938 kr DKK
(980,000 €)
4 bedrooms villa, 750 m² Castiglione del Lago, Perugia (province) Lake Trasimeno
Lake Trasimeno
Main Features
garage
Description
Immersed in the typical Umbrian countryside on the border with Tuscany, where art, surrounded by green hills, olive groves, vineyards and medieval villages, we offer for sale a prestigious historic residence a few minutes from Lake Trasimeno. The manor villa, dating back to the 1500s, has an area of about 750 square meters, consisting of three levels: On the ground floor: historic molina for olive crushing, one of the few still existing built in the early '800s, two garages, a room with rustic kitchen and 5 funds; On the first floor: from the large stairs you are introduced into a room with fireplace, connected to another living room. In the floor there is a bathroom and another eight rooms used as bedrooms and services; On the second floor: Going up the stairs there is access to a large living room which reaches four double bedrooms and two bathrooms. From a door along the corridor you go up the tower, from which you can enjoy the view of Montepulciano and Mount Amiata, in addition to Lake Trasimeno, also visible by ground planted, and the Umbrian hills. The floor includes a dining room, a kitchen, a living room and three utility rooms. The property includes over 5 outbuildings for a further 180 sq.m and a surrounding park of 2 hectares. Possibility to extend the estate by buying up to 40 hectares. Panoramic position overlooking the lake. Additional information Roof renovated around 1990 with expanded clay cover, rainwater sheath, coppi roof. The wooden beams are in good general state. The foundations are solid, there are no evident structural lesions. Only small cracks in the plaster due to time and micro-assembly. Heating system: copper pipes from around 1970, cast iron elements, each residential floor, which is two, has two units for the division of the areas to be heated. In the sense that the living area is divided into 4 heating areas. Currently in the area there is LPG (similar to LPG) in the local network. Now the heating is diesel. Old oil boiler, the owner uses a pellet boiler. A general inspection and regulation are advisable. Electrical system from 1990, built with self-extinguishing pipes that cross the first floor from the ground floor ceiling to the cellars and the garage; for the second floor the pipes pass from the attic to the bottom. Currently equipped with divider, it is still to be revised and adapted. Bathrooms, currently there are 3, all to be completely restored. Elevator / mountain bike compartment: external but included in the wall near a staircase. from the ground floor, the elevator room reaches the second floor. Elevator / mountain biking stables from around 2000, maintained every year. chestnut wood windows. 10/12 need to be completely redone. For the others only thermal glass is recommended. To be viewed to make the right aesthetic / technical choices. Terracotta floors. some rooms have terrace floors. There are 3 entrances to create also three independent units. 19000 square meters of land with small olive grove. possibility to buy up to 40 further hectares, close to the property. Energy Class: G
This text has been automatically translated.
Details
- Property TypeVilla
- ConditionN/A
- Living area750 m²
- Bedrooms4
- Bathrooms3
- Energy Efficiency Rating
- ReferenceTCH0062
Distance from:
Distances are calculated in a straight line
- Airports
- Public transport
- Highway exit6.8 km
- Hospital790 m - Ospedale Civile Sant'Agostino
- Coast96.7 km
- Ski resort43.4 km
What’s around this property
- Shops
- Eating out
- Sports activities
- Schools
- Pharmacy1.5 km - Pharmacy - Farmcia Dr. Claudio Nafissi
- Veterinary2.5 km - Veterinary - La Fenice
Information about Castiglione del Lago
- Elevation304 m a.s.l.
- Total area205.27 km²
- LandformInland hill
- Population15160
Contact Agent
Via Grosseto 18, Torrita di Siena, Siena
+39 0577 1984288
What do you think of this advert’s quality?
Help us improve your Gate-away experience by giving a feedback about this advert.
Please, do not consider the property itself, but only the quality of how it is presented.


