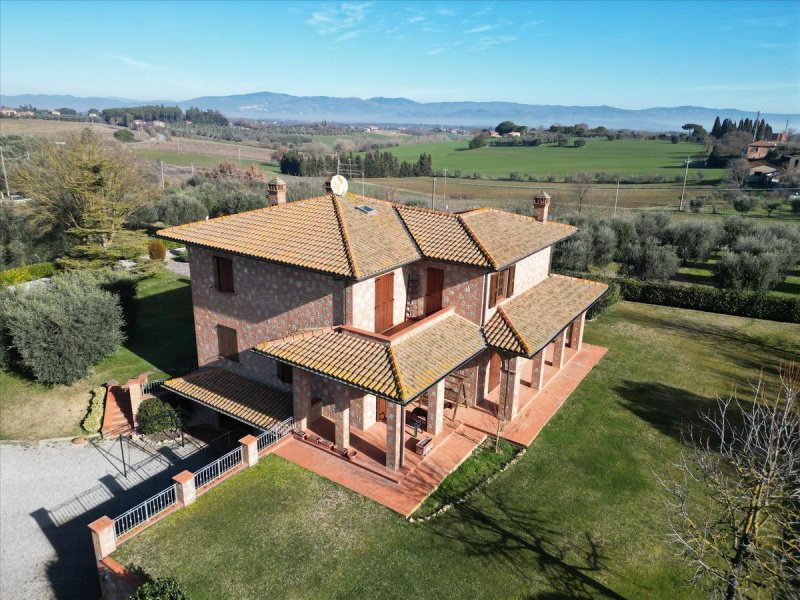950,000 €
4 bedrooms villa, 570 m² Castiglione del Lago, Perugia (province) Lake Trasimeno
Lake Trasimeno
Main Features
garden
terrace
garage
Description
On the border between the regions of Umbria and Tuscany, in the hamlet of Petrignano in the municipality of Castiglione del Lago. Villa with stone and brick facades.
From the property you can enjoy a beautiful view of the Tuscan towns of Chianciano, Montepulciano and Cortona.
The property is spread over three levels, on the ground floor there is a bright living area where in addition to the main entrance we find a beautiful living room with stone fireplace, a kitchen with access to the front porch, a living room, a bathroom and a study with bookcase . An internal staircase leads to the first floor where there is the sleeping area consisting of four double bedrooms with solid wood parquet floors and two large bathrooms.
In the basement, two lounges connected to each other with a bar area, kitchen, pantry, laundry room, bathroom with dressing room and a technical room.
This property includes a beautiful park of approximately 2000 m2 with a well for irrigation and further land of approximately 3000 m2 with olive grove.
The water supply is guaranteed by the connection to the municipal aqueduct. There is also an underground cistern for collecting rainwater and a 100 m well. 50. The heating system is autonomous and powered by LPG gas. There is also an irrigation and external lighting system. Possibility of building a swimming pool.
From the property you can enjoy a beautiful view of the Tuscan towns of Chianciano, Montepulciano and Cortona.
The property is spread over three levels, on the ground floor there is a bright living area where in addition to the main entrance we find a beautiful living room with stone fireplace, a kitchen with access to the front porch, a living room, a bathroom and a study with bookcase . An internal staircase leads to the first floor where there is the sleeping area consisting of four double bedrooms with solid wood parquet floors and two large bathrooms.
In the basement, two lounges connected to each other with a bar area, kitchen, pantry, laundry room, bathroom with dressing room and a technical room.
This property includes a beautiful park of approximately 2000 m2 with a well for irrigation and further land of approximately 3000 m2 with olive grove.
The water supply is guaranteed by the connection to the municipal aqueduct. There is also an underground cistern for collecting rainwater and a 100 m well. 50. The heating system is autonomous and powered by LPG gas. There is also an irrigation and external lighting system. Possibility of building a swimming pool.
Details
- Property TypeVilla
- ConditionCompletely restored/Habitable
- Living area570 m²
- Bedrooms4
- Bathrooms4
- Garden5,000 m²
- Energy Efficiency Rating
- ReferenceVL86
Distance from:
Distances are calculated in a straight line
Distances are calculated from the center of the city.
The exact location of this property was not specified by the advertiser.
- Airports
- Public transport
1.3 km - Train Station - Castiglione del Lago
- Hospital570 m - Ospedale Civile Sant'Agostino
- Coast95.9 km
- Ski resort42.6 km
Information about Castiglione del Lago
- Elevation304 m a.s.l.
- Total area205.27 km²
- LandformInland hill
- Population15160
Map
The property is located within the highlighted Municipality.
The advertiser has chosen not to show the exact location of this property.
Google Satellite View©
Contact Agent
Via Bruno Buozzi, 69, Castiglione del Lago, Perugia
+39 075 951020
What do you think of this advert’s quality?
Help us improve your Gate-away experience by giving a feedback about this advert.
Please, do not consider the property itself, but only the quality of how it is presented.


