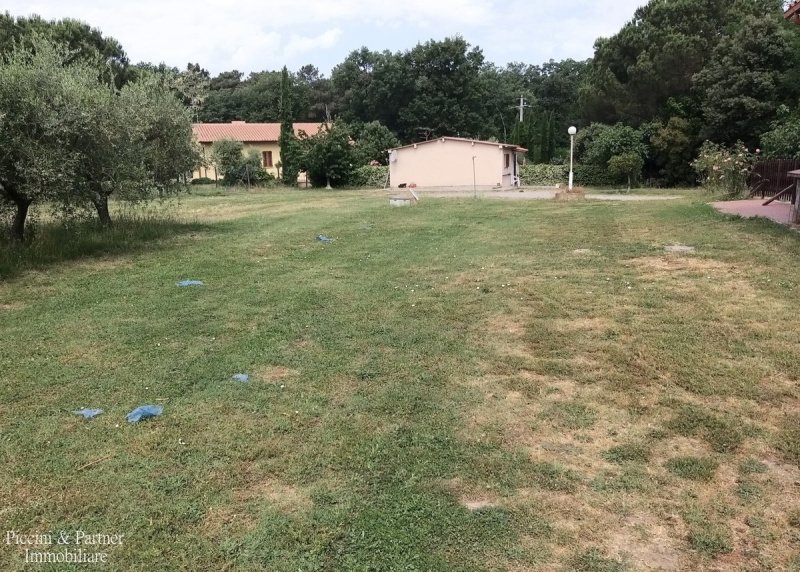330,000 €
6 bedrooms villa, 320 m² Castiglione del Lago, Perugia (province) Lake Trasimeno
Lake Trasimeno
Main Features
garden
garage
Description
Villa with land for sale in Castiglione del Lago.
In a quiet setting a few minutes from the historic center of Castiglione and the beaches of Lake Trasimeno, we offer for sale villa currently divided into three independent apartments as follows: Ground floor, 150 sq.m apartment with entrance hall, large living room with fireplace and open plan kitchen overlooking the large porch, 3 bedrooms, one with internal bathroom, another bathroom with tub, hallway and utility room. Also on the ground floor, another apartment of about 80 square meters consisting of living room with kitchenette, 2 double bedrooms, hallway, utility room and bathroom. The third apartment of about 100 square meters is on the upper floor, has double access via an internal and external staircase, and consists of a living room with kitchenette, 2 bedrooms and bathroom. From the main apartment, via an internal staircase but with double external access, there is access to the large rustic living room of about 200 square meters with fireplace and wood-burning oven, laundry room, cellar, storage room and 2 garages. The property includes an annex with the possibility of building an outbuilding of 80 square meters and 15,000 of land with 3 wells and pond for irrigation use with fruit and olive trees.
For information: PICCIINI & REAL ESTATE PARTERS 335 5335599
In a quiet setting a few minutes from the historic center of Castiglione and the beaches of Lake Trasimeno, we offer for sale villa currently divided into three independent apartments as follows: Ground floor, 150 sq.m apartment with entrance hall, large living room with fireplace and open plan kitchen overlooking the large porch, 3 bedrooms, one with internal bathroom, another bathroom with tub, hallway and utility room. Also on the ground floor, another apartment of about 80 square meters consisting of living room with kitchenette, 2 double bedrooms, hallway, utility room and bathroom. The third apartment of about 100 square meters is on the upper floor, has double access via an internal and external staircase, and consists of a living room with kitchenette, 2 bedrooms and bathroom. From the main apartment, via an internal staircase but with double external access, there is access to the large rustic living room of about 200 square meters with fireplace and wood-burning oven, laundry room, cellar, storage room and 2 garages. The property includes an annex with the possibility of building an outbuilding of 80 square meters and 15,000 of land with 3 wells and pond for irrigation use with fruit and olive trees.
For information: PICCIINI & REAL ESTATE PARTERS 335 5335599
This text has been automatically translated.
Details
- Property TypeVilla
- ConditionCompletely restored/Habitable
- Living area320 m²
- Bedrooms6
- Bathrooms5
- Energy Efficiency Rating
- ReferencePG1455
Distance from:
Distances are calculated in a straight line
- Airports
- Public transport
- Highway exit7.8 km
- Hospital3.1 km - Ospedale Civile Sant'Agostino
- Coast93.6 km
- Ski resort40.1 km
What’s around this property
- Shops
- Eating out
- Sports activities
- Schools
- Pharmacy2.1 km - Pharmacy - Farmcia Dr. Claudio Nafissi
- Veterinary820 m - Veterinary - La Fenice
Information about Castiglione del Lago
- Elevation304 m a.s.l.
- Total area205.27 km²
- LandformInland hill
- Population15160
What do you think of this advert’s quality?
Help us improve your Gate-away experience by giving a feedback about this advert.
Please, do not consider the property itself, but only the quality of how it is presented.


