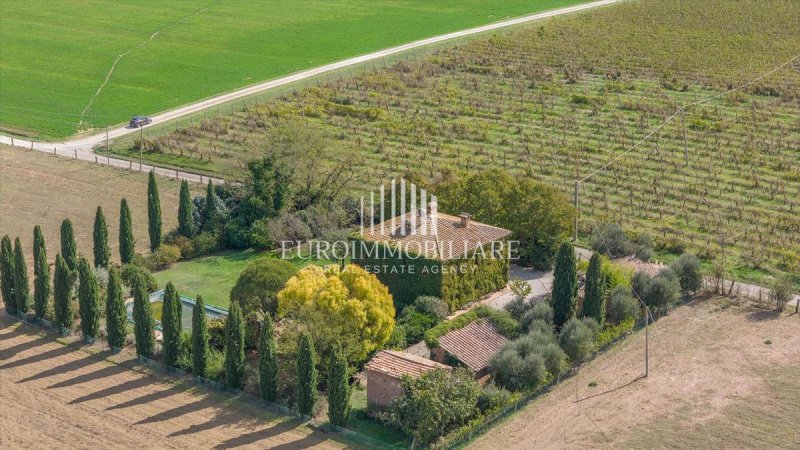$1,232,100 AUD
(750,000 €)
4 bedrooms farmhouse, 250 m² Castiglione del Lago, Perugia (province) Lake Trasimeno
Lake Trasimeno
Main Features
garden
pool
garage
Description
A few kilometers from the shores of Lake Trasimeno, immersed in a quiet flat area, Casolare Edera offers an authentic and comfortable lifestyle, surrounded by a private garden and a swimming pool.
The property of about 200 square meters is spread over two levels, each with a distinctive character:
Ground Floor: Here we find an independent apartment with a large open space, perfectly organized into a living room, dining room and kitchen, all overlooking the garden thanks to the large French windows. To complete the apartment there is a spacious bedroom and a bathroom, with a private entrance to ensure maximum privacy. On the same floor there is also an area dedicated to the cellar, ideal for storing wines or as a storage room.
First Floor: Reached via an internal staircase in elegant pietra serena, the first floor offers a spacious kitchen, a cozy living room, three bedrooms, one with a private ensuite bathroom, as well as a second bathroom for shared use. The spaces are bright and well distributed, perfect for a family or for those who love to host.
Architectural Features: The property retains numerous historical and characteristic details, such as terracotta floors, ceilings with exposed wooden beams, elegant arches and original doors, which give the property a timeless charm.
Exterior and Garden: The garden surrounding the house is an oasis of tranquility, full of fruit trees and olive trees, cared for with attention to detail. Inside the fenced land there is a swimming pool ideal for relaxing during the summer, various annexes covering approximately 150 square meters, one of which is used as a garage, and an original and functioning wood-fired oven, perfect for preparing pizzas and homemade bread.
Services and Comfort: The property is equipped with all the necessary services for comfortable living: two wells guarantee water supply, while the heating system is powered by LPG, flanked by a charming fireplace for cold winter evenings.
The property of about 200 square meters is spread over two levels, each with a distinctive character:
Ground Floor: Here we find an independent apartment with a large open space, perfectly organized into a living room, dining room and kitchen, all overlooking the garden thanks to the large French windows. To complete the apartment there is a spacious bedroom and a bathroom, with a private entrance to ensure maximum privacy. On the same floor there is also an area dedicated to the cellar, ideal for storing wines or as a storage room.
First Floor: Reached via an internal staircase in elegant pietra serena, the first floor offers a spacious kitchen, a cozy living room, three bedrooms, one with a private ensuite bathroom, as well as a second bathroom for shared use. The spaces are bright and well distributed, perfect for a family or for those who love to host.
Architectural Features: The property retains numerous historical and characteristic details, such as terracotta floors, ceilings with exposed wooden beams, elegant arches and original doors, which give the property a timeless charm.
Exterior and Garden: The garden surrounding the house is an oasis of tranquility, full of fruit trees and olive trees, cared for with attention to detail. Inside the fenced land there is a swimming pool ideal for relaxing during the summer, various annexes covering approximately 150 square meters, one of which is used as a garage, and an original and functioning wood-fired oven, perfect for preparing pizzas and homemade bread.
Services and Comfort: The property is equipped with all the necessary services for comfortable living: two wells guarantee water supply, while the heating system is powered by LPG, flanked by a charming fireplace for cold winter evenings.
Details
- Property TypeFarmhouse
- ConditionCompletely restored/Habitable
- Living area250 m²
- Bedrooms4
- Bathrooms3
- Garden2,500 m²
- Energy Efficiency Rating146,67
- ReferenceCS144
Distance from:
Distances are calculated in a straight line
- Airports
- Public transport
- Highway exit7.6 km
- Hospital330 m - Ospedale Civile Sant'Agostino
- Coast96.1 km
- Ski resort42.7 km
What’s around this property
- Shops
- Eating out
- Sports activities
- Schools
- Pharmacy740 m - Pharmacy - Farmcia Dr. Claudio Nafissi
- Veterinary2.1 km - Veterinary - La Fenice
Information about Castiglione del Lago
- Elevation304 m a.s.l.
- Total area205.27 km²
- LandformInland hill
- Population15160
Contact Agent
Via Bruno Buozzi, 69, Castiglione del Lago, Perugia
+39 075 951020 / +39 393 9048751
What do you think of this advert’s quality?
Help us improve your Gate-away experience by giving a feedback about this advert.
Please, do not consider the property itself, but only the quality of how it is presented.


