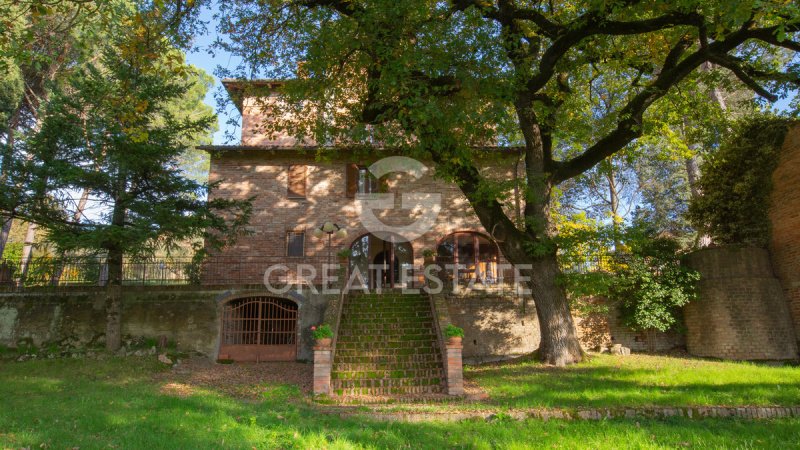5,445,480 kr NOK
(460,000 €)
4 bedrooms villa, 631 m² Castiglione del Lago, Perugia (province) Lake Trasimeno
Lake Trasimeno
Main Features
cellar
Description
The main villa includes four levels – the ground floor and the first floor comprise a gross living area of approximately 290 sqm. On the ground floor we find the living area consisting of a kitchen, a living room, and a dining room, while on the first floor there is the sleeping area consisting of four bedrooms and two bathrooms.
The basement area offers about 120 sqm. There is a beautiful veranda with a bathroom as well as a laundry room, while on the second floor there are attic rooms for about 110 sqm. A few steps from the main villa there are two outbuildings: the first is on two levels for a surface of about 90 sqm and is composed as follows: on the ground floor there are storage rooms while on the first floor there are a kitchen, a bedroom, and a bathroom. The second annex offers approximately 25 sqm and hosts technical rooms and an oven. The entire property is surrounded by a land plot of 8,470 sqm: 2,420 sqm are intended for a park/garden (completely fenced with lighting system and manual gate), while the remaining 6,050 sqm include farmland and woodland.
The property underwent renovation in 1971 and features brick facades on the outside while inside there are terracotta floors and ceilings with exposed beams and tiles.
The property is ready to move in. It offers all the main services and is properly connected to all utilities. The water supply is guaranteed by the connection to the public aqueduct. The heating system is autonomous and powered by LPG.
The property may be used as a main residence or as a holiday home given its strategic position just a few kilometres from the lake.
The property is located in the municipality of Castiglione del Lago, in the hamlet of Guidonami which is approximately 10 km from the town centre.
For each property offered, the Great Estate group conducts – via the seller's technician – a technical due diligence. This allows us to know in detail the urbanistic planning and cadastral circumstances of each property. This due diligence may be requested by the client at the time of a real interest in the property.
The property is registered to a natural person/s and the sale will be subject to registration tax in accordance with current regulations (see costs of purchasing from a private individual).
The basement area offers about 120 sqm. There is a beautiful veranda with a bathroom as well as a laundry room, while on the second floor there are attic rooms for about 110 sqm. A few steps from the main villa there are two outbuildings: the first is on two levels for a surface of about 90 sqm and is composed as follows: on the ground floor there are storage rooms while on the first floor there are a kitchen, a bedroom, and a bathroom. The second annex offers approximately 25 sqm and hosts technical rooms and an oven. The entire property is surrounded by a land plot of 8,470 sqm: 2,420 sqm are intended for a park/garden (completely fenced with lighting system and manual gate), while the remaining 6,050 sqm include farmland and woodland.
The property underwent renovation in 1971 and features brick facades on the outside while inside there are terracotta floors and ceilings with exposed beams and tiles.
The property is ready to move in. It offers all the main services and is properly connected to all utilities. The water supply is guaranteed by the connection to the public aqueduct. The heating system is autonomous and powered by LPG.
The property may be used as a main residence or as a holiday home given its strategic position just a few kilometres from the lake.
The property is located in the municipality of Castiglione del Lago, in the hamlet of Guidonami which is approximately 10 km from the town centre.
For each property offered, the Great Estate group conducts – via the seller's technician – a technical due diligence. This allows us to know in detail the urbanistic planning and cadastral circumstances of each property. This due diligence may be requested by the client at the time of a real interest in the property.
The property is registered to a natural person/s and the sale will be subject to registration tax in accordance with current regulations (see costs of purchasing from a private individual).
Details
- Property TypeVilla
- ConditionCompletely restored/Habitable
- Living area631 m²
- Bedrooms4
- Bathrooms3
- Land1 m²
- Energy Efficiency Rating
- Reference8977
Distance from:
Distances are calculated in a straight line
Distances are calculated from the center of the city.
The exact location of this property was not specified by the advertiser.
- Airports
- Public transport
1.3 km - Train Station - Castiglione del Lago
- Hospital570 m - Ospedale Civile Sant'Agostino
- Coast95.9 km
- Ski resort42.6 km
Information about Castiglione del Lago
- Elevation304 m a.s.l.
- Total area205.27 km²
- LandformInland hill
- Population15160
Map
The property is located within the highlighted Municipality.
The advertiser has chosen not to show the exact location of this property.
Google Satellite View©
Contact Agent
Via Piana 15 int. 1, Fraz. Palazzone, SAN CASCIANO DEI BAGNI, Siena
+39 0578 59050; +39 3511667107
What do you think of this advert’s quality?
Help us improve your Gate-away experience by giving a feedback about this advert.
Please, do not consider the property itself, but only the quality of how it is presented.


